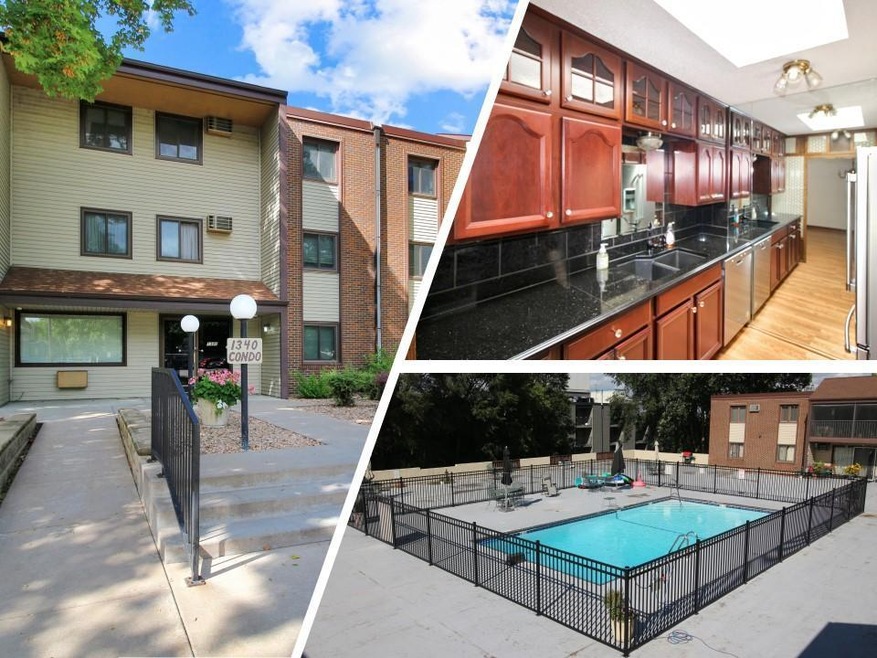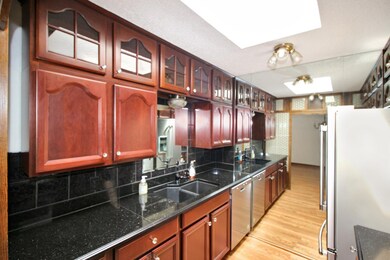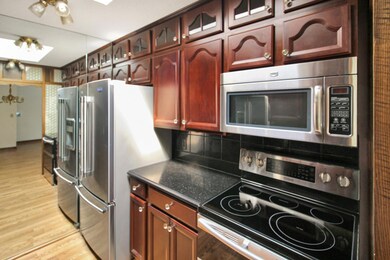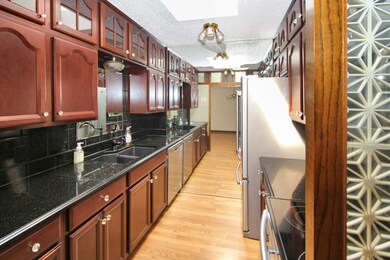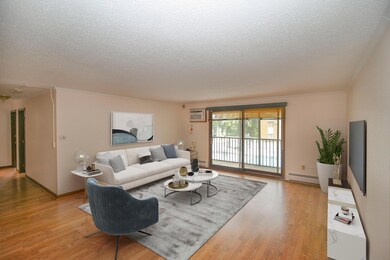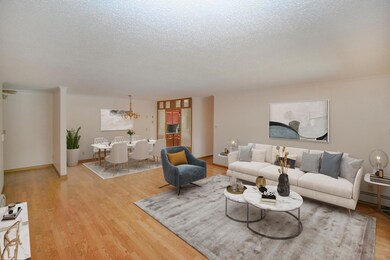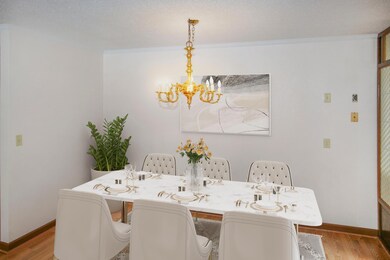
Highlights
- Heated In Ground Pool
- Elevator
- Patio
- Sauna
- Stainless Steel Appliances
- Storage Room
About This Home
As of October 2024Welcome to this spacious 2-bedroom, 2-bathroom top-floor unit, where modern comforts meet serene surroundings. The kitchen showcases flat panel cherry wood cabinets, stainless steel appliances, and sleek granite countertops, ideal for culinary adventures. Step through the patio door off the living room to a private balcony overlooking the tranquil pool area—a perfect spot to unwind. When entering the unit, you’ll find a large walk-in storage closet and a personal security system. The main bath features a walk-in tub, while the private primary bedroom includes a spacious walk-in closet and a master bath with tile. Convenience is key with in-unit laundry hook-ups at your disposal.Enjoy luxurious summer days in the recently renovated rooftop pool, or host gatherings on the expansive patio—ideal for barbecues and entertaining. A party room is available for larger events, a sauna, and the newly upgraded elevator ensures seamless access to all building amenities, including the rooftop pool and grilling areas. Additional features include a personal storage unit, a heated underground parking stall, and enhanced security with cameras throughout the property for your peace of mind.
Property Details
Home Type
- Condominium
Est. Annual Taxes
- $758
Year Built
- Built in 1973
HOA Fees
- $547 Monthly HOA Fees
Parking
- 1 Car Garage
- Parking Storage or Cabinetry
- Heated Garage
- Garage Door Opener
- Secure Parking
Interior Spaces
- 1,210 Sq Ft Home
- 1-Story Property
- Combination Dining and Living Room
- Storage Room
- Washer and Dryer Hookup
- Sauna
Kitchen
- Range<<rangeHoodToken>>
- <<microwave>>
- Dishwasher
- Stainless Steel Appliances
Bedrooms and Bathrooms
- 2 Bedrooms
Outdoor Features
- Heated In Ground Pool
- Patio
Utilities
- Baseboard Heating
- Hot Water Heating System
Listing and Financial Details
- Assessor Parcel Number 82515400082
Community Details
Overview
- Association fees include maintenance structure, cable TV, gas, heating, lawn care, ground maintenance, parking, professional mgmt, recreation facility, trash, shared amenities, snow removal
- Jls Management 1340 Condo Apartments Association, Phone Number (320) 259-0859
- Low-Rise Condominium
- Thirteen Forty Condo Apts 1340 Subdivision
Amenities
- Elevator
Recreation
- Community Pool
Ownership History
Purchase Details
Home Financials for this Owner
Home Financials are based on the most recent Mortgage that was taken out on this home.Similar Homes in the area
Home Values in the Area
Average Home Value in this Area
Purchase History
| Date | Type | Sale Price | Title Company |
|---|---|---|---|
| Deed | $103,500 | -- | |
| Warranty Deed | $103,500 | Results Title |
Property History
| Date | Event | Price | Change | Sq Ft Price |
|---|---|---|---|---|
| 10/30/2024 10/30/24 | Sold | $103,500 | 0.0% | $86 / Sq Ft |
| 09/27/2024 09/27/24 | Pending | -- | -- | -- |
| 08/23/2024 08/23/24 | For Sale | $103,500 | -- | $86 / Sq Ft |
Tax History Compared to Growth
Tax History
| Year | Tax Paid | Tax Assessment Tax Assessment Total Assessment is a certain percentage of the fair market value that is determined by local assessors to be the total taxable value of land and additions on the property. | Land | Improvement |
|---|---|---|---|---|
| 2025 | $722 | $89,200 | $20,000 | $69,200 |
| 2024 | $758 | $84,100 | $15,000 | $69,100 |
| 2023 | $758 | $84,100 | $15,000 | $69,100 |
| 2022 | $622 | $67,000 | $15,000 | $52,000 |
| 2021 | $622 | $67,000 | $15,000 | $52,000 |
| 2020 | $596 | $67,000 | $15,000 | $52,000 |
| 2019 | $568 | $62,000 | $10,000 | $52,000 |
| 2018 | $546 | $54,500 | $10,000 | $44,500 |
| 2017 | $554 | $59,400 | $10,000 | $49,400 |
| 2016 | $586 | $0 | $0 | $0 |
| 2015 | $602 | $0 | $0 | $0 |
| 2014 | -- | $0 | $0 | $0 |
Agents Affiliated with this Home
-
Chuck Zwilling

Seller's Agent in 2024
Chuck Zwilling
RE/MAX Results
(320) 249-1504
4 in this area
276 Total Sales
-
Becca Reugemer

Seller Co-Listing Agent in 2024
Becca Reugemer
RE/MAX Results
(320) 282-8901
4 in this area
229 Total Sales
-
Sarina Siljander

Buyer's Agent in 2024
Sarina Siljander
Coldwell Banker Burnet
(612) 702-3526
1 in this area
62 Total Sales
About This Building
Map
Source: NorthstarMLS
MLS Number: 6589946
APN: 82.51540.0082
