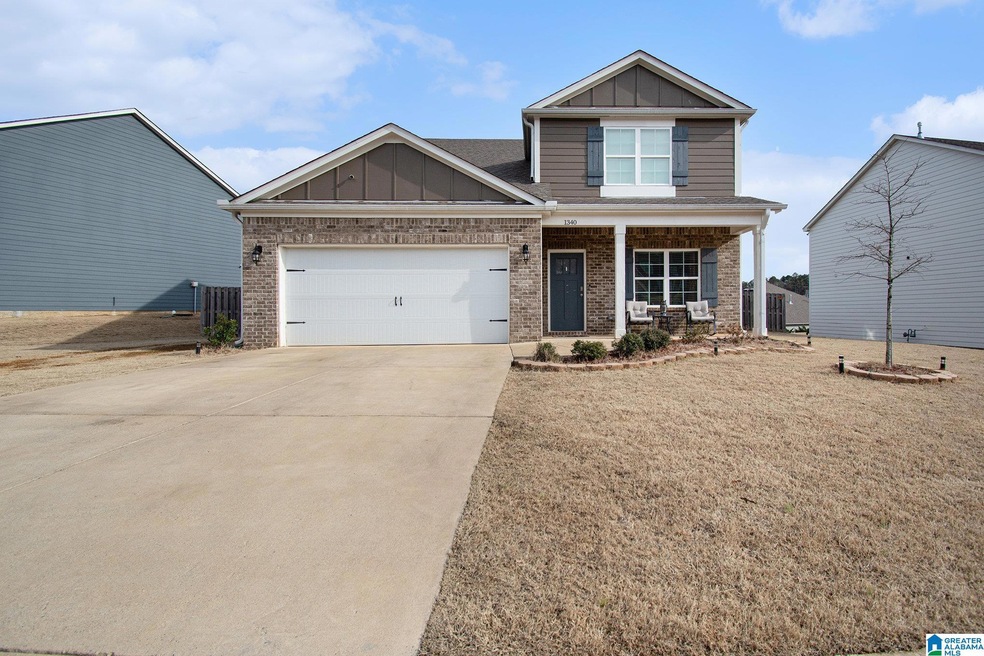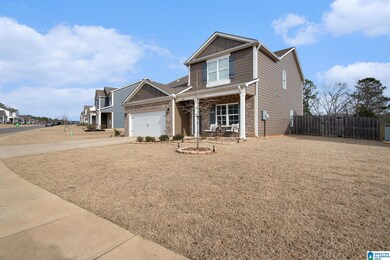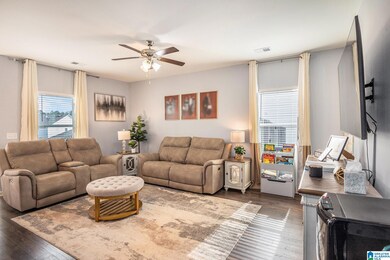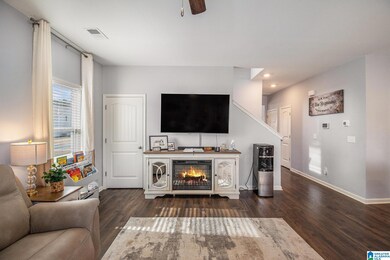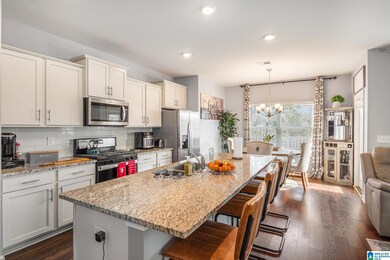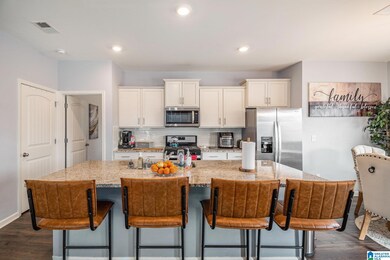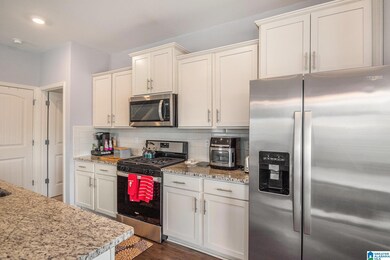
1340 Archers Cove Way Springville, AL 35146
Highlights
- Main Floor Primary Bedroom
- Attic
- Porch
- Springville High School Rated 9+
- Stone Countertops
- Walk-In Closet
About This Home
As of March 2025Spacious two-story home in Archer’s Cove! This flowing open floorplan is perfect for both entertaining and everyday living with the eat-in kitchen at the heart of it all so your home chef never has to miss a moment. A separate formal dining room provides extra room for meals with loved ones but can easily accommodate a home office, playroom, or whatever else your household requires! Expand your living space even further to the bonus room upstairs offering space for every member of the family to relax. The main floor master bedroom boasts a large walk-in closet and luxurious en-suite bathroom with everything you need to relax and recharge after a long day. You don’t want to miss this one, schedule your showing today!
Home Details
Home Type
- Single Family
Est. Annual Taxes
- $1,570
Year Built
- Built in 2021
Lot Details
- 9,583 Sq Ft Lot
HOA Fees
- $46 Monthly HOA Fees
Parking
- 2 Car Garage
- Front Facing Garage
- Driveway
Home Design
- Slab Foundation
- HardiePlank Siding
Interior Spaces
- 2-Story Property
- Smooth Ceilings
- Recessed Lighting
- Dining Room
- Home Security System
- Attic
Kitchen
- Breakfast Bar
- Gas Oven
- Stove
- <<builtInMicrowave>>
- Dishwasher
- Kitchen Island
- Stone Countertops
Flooring
- Carpet
- Laminate
- Tile
Bedrooms and Bathrooms
- 4 Bedrooms
- Primary Bedroom on Main
- Walk-In Closet
- Bathtub and Shower Combination in Primary Bathroom
- Garden Bath
- Separate Shower
Laundry
- Laundry Room
- Laundry on main level
- Washer and Electric Dryer Hookup
Outdoor Features
- Patio
- Porch
Schools
- Springville Elementary And Middle School
- Springville High School
Utilities
- Central Heating and Cooling System
- Underground Utilities
- Gas Water Heater
Community Details
- Association fees include management fee, recreation facility
Listing and Financial Details
- Visit Down Payment Resource Website
- Assessor Parcel Number 14-07-36-0-003-089.000
Ownership History
Purchase Details
Home Financials for this Owner
Home Financials are based on the most recent Mortgage that was taken out on this home.Purchase Details
Purchase Details
Home Financials for this Owner
Home Financials are based on the most recent Mortgage that was taken out on this home.Purchase Details
Similar Homes in Springville, AL
Home Values in the Area
Average Home Value in this Area
Purchase History
| Date | Type | Sale Price | Title Company |
|---|---|---|---|
| Warranty Deed | $328,950 | None Listed On Document | |
| Warranty Deed | $328,950 | None Listed On Document | |
| Warranty Deed | $303,245 | None Listed On Document | |
| Warranty Deed | $298,250 | None Available | |
| Warranty Deed | $787,950 | None Listed On Document |
Mortgage History
| Date | Status | Loan Amount | Loan Type |
|---|---|---|---|
| Previous Owner | $292,847 | FHA |
Property History
| Date | Event | Price | Change | Sq Ft Price |
|---|---|---|---|---|
| 07/16/2025 07/16/25 | Price Changed | $2,735 | -1.8% | -- |
| 07/04/2025 07/04/25 | For Rent | $2,785 | 0.0% | -- |
| 03/21/2025 03/21/25 | Sold | $328,950 | 0.0% | $129 / Sq Ft |
| 03/04/2025 03/04/25 | Pending | -- | -- | -- |
| 01/31/2025 01/31/25 | For Sale | $328,950 | -- | $129 / Sq Ft |
Tax History Compared to Growth
Tax History
| Year | Tax Paid | Tax Assessment Tax Assessment Total Assessment is a certain percentage of the fair market value that is determined by local assessors to be the total taxable value of land and additions on the property. | Land | Improvement |
|---|---|---|---|---|
| 2024 | $1,570 | $63,444 | $11,200 | $52,244 |
| 2023 | $1,584 | $54,270 | $11,200 | $43,070 |
| 2022 | $929 | $27,135 | $5,600 | $21,535 |
| 2021 | $302 | $27,135 | $5,600 | $21,535 |
| 2020 | $0 | $8,799 | $8,799 | $0 |
Agents Affiliated with this Home
-
Adam Rettig
A
Seller's Agent in 2025
Adam Rettig
Main Street Renewal LLC
1 in this area
42 Total Sales
-
Rachel Lowell
R
Seller's Agent in 2025
Rachel Lowell
MarketPlace Homes
(517) 331-3242
5 in this area
267 Total Sales
Map
Source: Greater Alabama MLS
MLS Number: 21408203
APN: 14-07-36-0-003-089.000
- 1291 Archers Cove Ln
- 1760 Village Springs Rd
- 1776 Village Springs Rd
- 1780 Village Springs Rd
- 105 Archers Brook Dr
- 300 Archers Brook Dr
- 290 Archers Brook Dr
- 330 Archers Brook Dr
- 340 Archers Brook Dr
- 320 Archers Brook Dr
- 261 Archers Brook Ln
- 325 Archers Brook Dr
- 315 Archers Brook Dr
- 305 Archers Brook Dr
- 295 Archers Brook Dr
- 335 Archers Brook Dr
- 336 Archers Brook Ln
- 326 Archers Brook Ln
- 376 Archers Brook Ln
- 361 Archers Brook Ln
