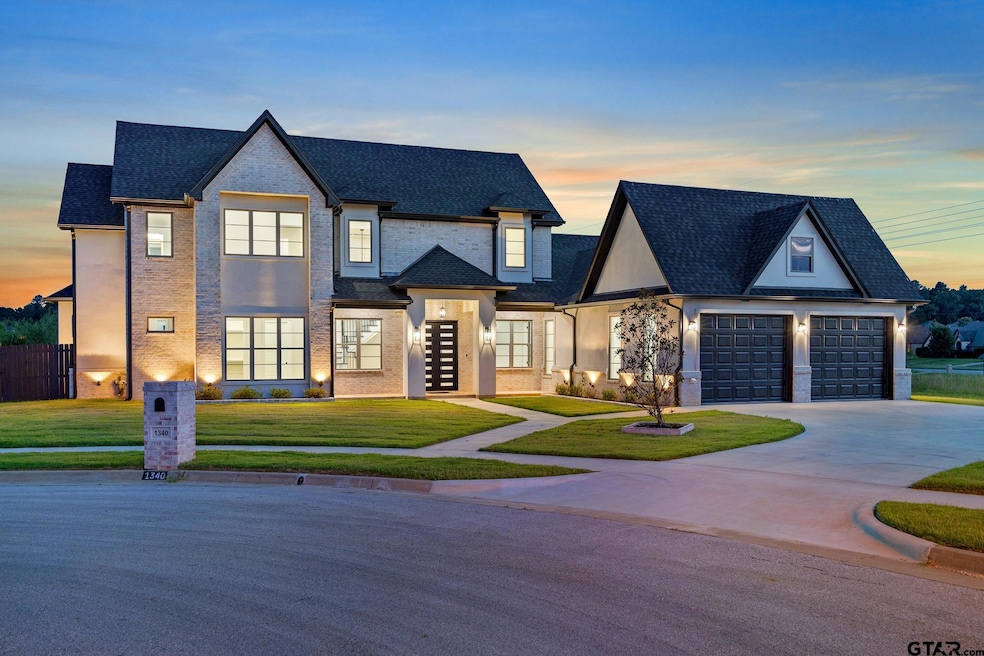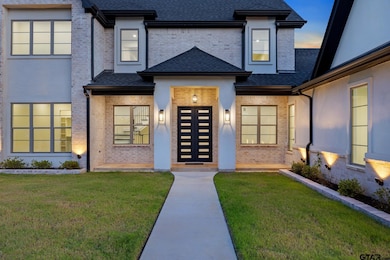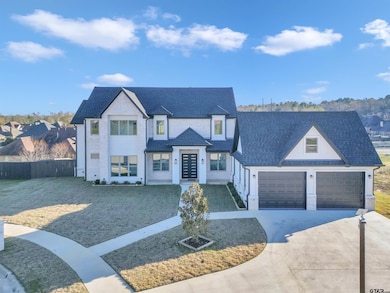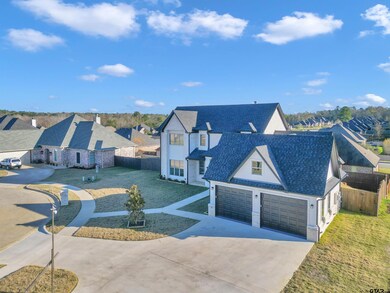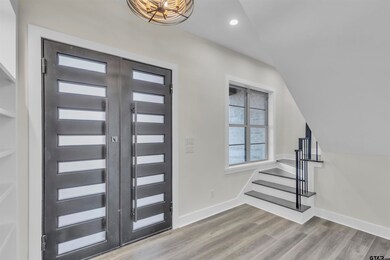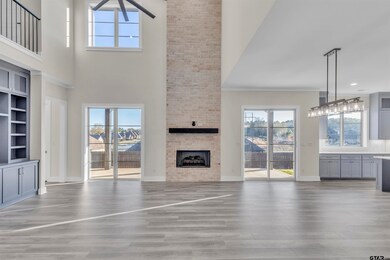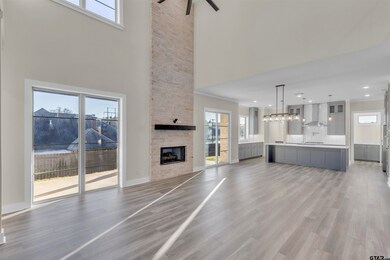
Estimated payment $3,534/month
Highlights
- New Construction
- Contemporary Architecture
- Main Floor Primary Bedroom
- Dr. Bryan C. Jack Elementary School Rated A-
- Vaulted Ceiling
- Two Living Areas
About This Home
Welcome to 1340 Fairfield Ln! This stunning, brand-new, energy-efficient home is located in the highly desirable South Tyler area, just a short walk from Jack Elementary School. Offering nearly 3,000 square feet of luxurious living space, this spacious two-story home features 4 generously sized bedrooms, 3.5 beautifully appointed bathrooms, a home office, and a study—perfect for both work and relaxation. The open-concept floor plan is designed for modern living and entertaining, highlighted by a jaw-dropping 22-foot ceiling in the living area that creates a bright, airy atmosphere. Large windows throughout the home flood the space with natural light and offer breathtaking views of the surrounding area. Each thoughtfully designed bedroom includes a spacious walk-in closet, ensuring ample storage for all your belongings. Energy-efficient features throughout ensure comfort and cost savings year-round. The home also includes a fully insulated garage and garage doors, enhancing energy efficiency and comfort in all seasons. Beyond the beauty of this home, its location offers fantastic convenience. It’s just a short drive from the brand-new Cumberland Mall, where you'll find a variety of desirable restaurants, shopping options, and entertainment. Enjoy a night out at Studio Movie Grill Theatre or spend time outdoors at Faulkner Park, both just minutes away. This home offers the perfect combination of spacious design, modern amenities, and a prime location—making it an absolute must-see. Homes in this sought-after neighborhood don’t last long, so don’t wait! Schedule your showing today before it’s gone!
Open House Schedule
-
Sunday, July 20, 20251:00 to 3:00 pm7/20/2025 1:00:00 PM +00:007/20/2025 3:00:00 PM +00:00Add to Calendar
Home Details
Home Type
- Single Family
Est. Annual Taxes
- $1,055
Year Built
- Built in 2024 | New Construction
HOA Fees
- $17 Monthly HOA Fees
Parking
- 2 Car Garage
Home Design
- Contemporary Architecture
- Slab Foundation
- Wood Frame Construction
- Composition Roof
Interior Spaces
- 2,985 Sq Ft Home
- 2-Story Property
- Vaulted Ceiling
- Ceiling Fan
- Fireplace With Gas Starter
- Brick Fireplace
- Double Pane Windows
- Family Room
- Two Living Areas
- Open Floorplan
- Home Office
- Library
Kitchen
- Double Oven
- Gas Cooktop
- Microwave
- Dishwasher
- Disposal
Bedrooms and Bathrooms
- 4 Bedrooms
- Primary Bedroom on Main
- Walk-In Closet
- Garden Bath
Schools
- Jack Elementary School
- Three Lakes Middle School
- Tyler Legacy High School
Utilities
- Central Air
- Heating Available
- Gas Water Heater
Additional Features
- Covered patio or porch
- Wood Fence
Community Details
- Elk River Addn U 3 @ Cum Subdivision
Map
Home Values in the Area
Average Home Value in this Area
Tax History
| Year | Tax Paid | Tax Assessment Tax Assessment Total Assessment is a certain percentage of the fair market value that is determined by local assessors to be the total taxable value of land and additions on the property. | Land | Improvement |
|---|---|---|---|---|
| 2024 | $1,081 | $62,019 | $62,019 | $0 |
| 2023 | $1,081 | $62,019 | $62,019 | $0 |
| 2022 | $1,001 | $51,103 | $51,103 | $0 |
| 2021 | $388 | $18,500 | $18,500 | $0 |
| 2020 | $396 | $18,500 | $18,500 | $0 |
| 2019 | $405 | $18,500 | $18,500 | $0 |
Property History
| Date | Event | Price | Change | Sq Ft Price |
|---|---|---|---|---|
| 07/05/2025 07/05/25 | For Sale | $619,000 | -- | $207 / Sq Ft |
Purchase History
| Date | Type | Sale Price | Title Company |
|---|---|---|---|
| Warranty Deed | -- | None Listed On Document |
Similar Homes in Tyler, TX
Source: Greater Tyler Association of REALTORS®
MLS Number: 25010238
APN: 1-50000-1138-02-007000
- 1303 Elk River Rd
- 7761 Laurel Springs Ln
- 7340 Manassas Ln
- 1838 Rocky Mountain Ln
- 1846 Rocky Mountain Ln
- 7322 Harpers Ridge Ln
- 2009 Grassy Ridge Ln
- 7317 Hearthstone Ln
- 8408 Stonebridge Way
- 7933 Maple Ln
- 7417 Princedale
- 2256 Blue Mountain Blvd
- 7543 Princedale
- 1683 Old Oak Dr
- 1609 Legacy Ct
- 1605 Legacy Ct
- 1721 Legacy Ct
- 1717 Legacy Ct
- 1713 Legacy Ct
- 1700 Tall Timber Dr
- 1666 W Cumberland Rd
- 7352 Kingsport Ln
- 1846 Rocky Mountain Ln
- 7317 Hearthstone Ln
- 2051 W Cumberland Rd
- 16111 Pawnee Dr Unit 16117 Pawnee Dr.
- 16117 Pawnee Dr
- 10801 Harvest Wood Dr
- 16485 County Road 164
- 413 W Cumberland Rd
- 8508 Lakeway Dr
- 10243 County Road 135
- 702 W Heritage Dr
- 11170 County Road 167
- 10612 Brothers Ln Unit B
- 10589 Brothers Ln Unit A
- 7609 Abbeywood Ct
- 10649 Brothers Ln Unit A
- 10661 Brothers Ln Unit A
- 2981 Crest Ridge Dr Unit 12
