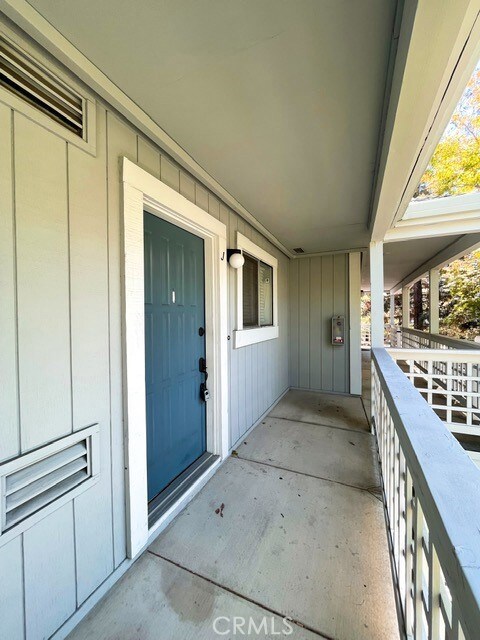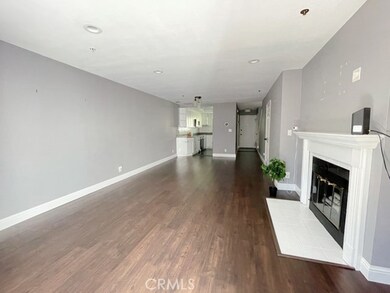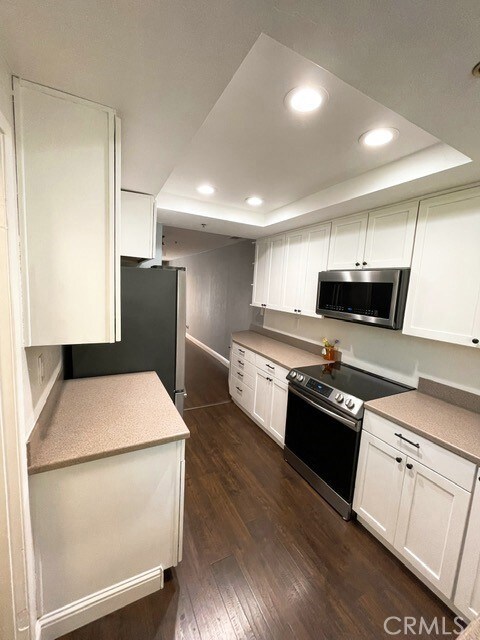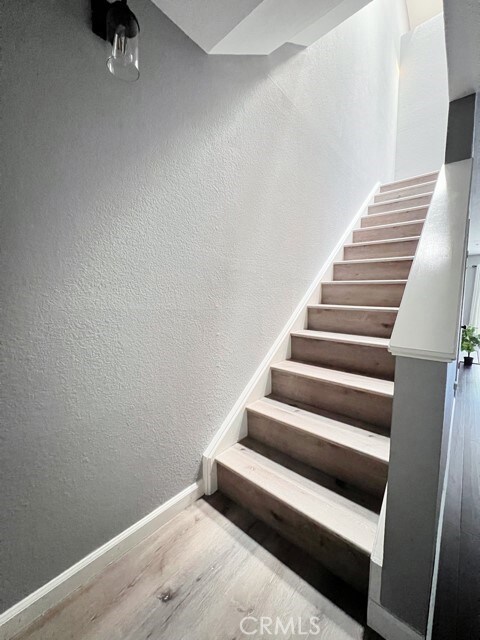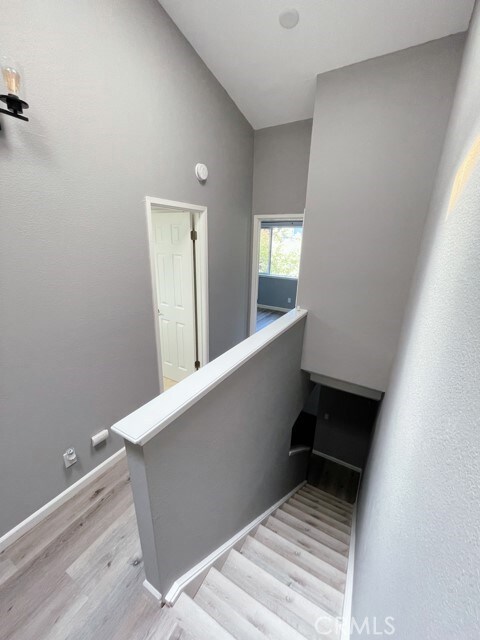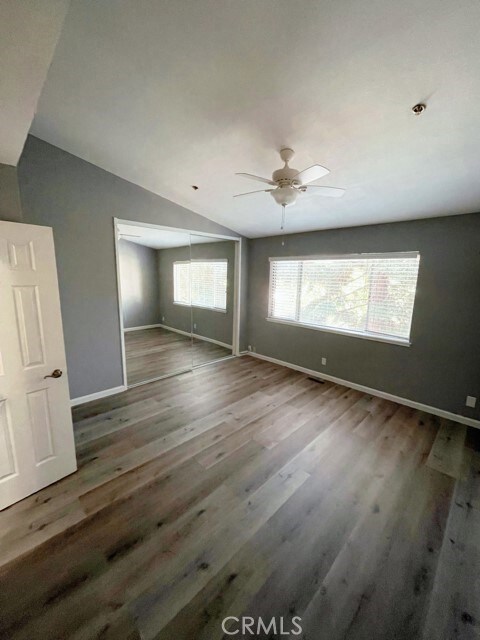
1340 Las Juntas Way Unit J Walnut Creek, CA 94597
Contra Costa Centre NeighborhoodHighlights
- City Lights View
- 3-minute walk to Pleasant Hill Station
- Laundry Room
- Community Pool
- Balcony
- Central Heating and Cooling System
About This Home
As of October 2022Ready to move in! Must see this lovely and cozy upper unit in Fox Creek, featuring 2 bedrooms and 2 full bathrooms condo in a safe and quiet gated community. Updated walk in shower in master bath, updated 2nd bathroom and kitchen's cabinets & hardware. Newer stairs and upstairs flooring done in 2021. Recessed lighting/Removed popcorn ceilings. Newer stackable washer/dryer/stainless steel appliance & refrigerator are included. Good size balcony for relaxation and with extra storage closet. One designated covered parking space is include. Community features including clubhouse and pool with guest parking. Conveniently located near BART, freeways, restaurants and more.
Property Details
Home Type
- Condominium
Est. Annual Taxes
- $7,470
Year Built
- Built in 1983
Lot Details
- Two or More Common Walls
HOA Fees
- $474 Monthly HOA Fees
Parking
- 1 Car Garage
- Carport
- Parking Available
- Assigned Parking
Interior Spaces
- 1,211 Sq Ft Home
- 2-Story Property
- Living Room with Fireplace
- City Lights Views
- Dishwasher
Bedrooms and Bathrooms
- 2 Main Level Bedrooms
- Remodeled Bathroom
- 2 Full Bathrooms
- Walk-in Shower
Laundry
- Laundry Room
- Washer
Outdoor Features
- Balcony
- Exterior Lighting
Utilities
- Central Heating and Cooling System
- Septic Type Unknown
Listing and Financial Details
- Tax Lot B
- Tax Tract Number 6284
- Assessor Parcel Number 1484400302
- $805 per year additional tax assessments
Community Details
Overview
- 59 Units
- Fox Creek Residential Association, Phone Number (925) 932-7100
- Fox Creek Rsidential HOA
Recreation
- Community Pool
Ownership History
Purchase Details
Home Financials for this Owner
Home Financials are based on the most recent Mortgage that was taken out on this home.Purchase Details
Home Financials for this Owner
Home Financials are based on the most recent Mortgage that was taken out on this home.Purchase Details
Home Financials for this Owner
Home Financials are based on the most recent Mortgage that was taken out on this home.Purchase Details
Purchase Details
Purchase Details
Home Financials for this Owner
Home Financials are based on the most recent Mortgage that was taken out on this home.Purchase Details
Similar Homes in Walnut Creek, CA
Home Values in the Area
Average Home Value in this Area
Purchase History
| Date | Type | Sale Price | Title Company |
|---|---|---|---|
| Grant Deed | $585,000 | Chicago Title | |
| Grant Deed | $560,000 | Old Republic Title Company | |
| Grant Deed | $485,000 | Old Republic Title Company | |
| Interfamily Deed Transfer | -- | Tsi Title Ca Inc Cerritos | |
| Interfamily Deed Transfer | -- | Tsi Title Ca Inc Cerritos | |
| Interfamily Deed Transfer | -- | None Available | |
| Grant Deed | $460,000 | Financial Title Company | |
| Interfamily Deed Transfer | -- | Financial Title Company | |
| Interfamily Deed Transfer | -- | Financial Title Company | |
| Interfamily Deed Transfer | -- | Financial Title Company | |
| Interfamily Deed Transfer | -- | -- |
Mortgage History
| Date | Status | Loan Amount | Loan Type |
|---|---|---|---|
| Previous Owner | $420,000 | New Conventional | |
| Previous Owner | $424,000 | New Conventional | |
| Previous Owner | $424,000 | New Conventional | |
| Previous Owner | $368,000 | Stand Alone First |
Property History
| Date | Event | Price | Change | Sq Ft Price |
|---|---|---|---|---|
| 02/04/2025 02/04/25 | Off Market | $560,000 | -- | -- |
| 10/14/2022 10/14/22 | Sold | $585,000 | -2.3% | $483 / Sq Ft |
| 10/06/2022 10/06/22 | Pending | -- | -- | -- |
| 08/10/2022 08/10/22 | For Sale | $599,000 | +7.0% | $495 / Sq Ft |
| 03/12/2021 03/12/21 | Sold | $560,000 | +1.8% | $462 / Sq Ft |
| 02/19/2021 02/19/21 | Pending | -- | -- | -- |
| 02/16/2021 02/16/21 | For Sale | $550,000 | -- | $454 / Sq Ft |
Tax History Compared to Growth
Tax History
| Year | Tax Paid | Tax Assessment Tax Assessment Total Assessment is a certain percentage of the fair market value that is determined by local assessors to be the total taxable value of land and additions on the property. | Land | Improvement |
|---|---|---|---|---|
| 2025 | $7,470 | $608,634 | $374,544 | $234,090 |
| 2024 | $7,348 | $596,700 | $367,200 | $229,500 |
| 2023 | $7,348 | $585,000 | $360,000 | $225,000 |
| 2022 | $7,219 | $571,200 | $346,800 | $224,400 |
| 2021 | $6,689 | $520,014 | $279,843 | $240,171 |
| 2019 | $6,546 | $504,593 | $271,544 | $233,049 |
| 2018 | $6,331 | $494,700 | $266,220 | $228,480 |
| 2017 | $6,140 | $485,000 | $260,951 | $224,049 |
| 2016 | $5,556 | $436,500 | $234,856 | $201,644 |
| 2015 | $5,189 | $401,000 | $215,755 | $185,245 |
| 2014 | $4,924 | $375,500 | $202,035 | $173,465 |
Agents Affiliated with this Home
-
M
Seller's Agent in 2022
MABLE YU
UNICAL REALTY MART
(626) 286-5051
1 in this area
9 Total Sales
-
N
Buyer's Agent in 2022
NoEmail NoEmail
NONMEMBER MRML
(646) 541-2551
5,775 Total Sales
-
S
Seller's Agent in 2021
Sylvia Desin
Richardson Sotheby's Intl
(805) 641-0125
1 in this area
9 Total Sales
-
K
Buyer's Agent in 2021
Kristin Kinyon
The Agency
(925) 623-4040
2 in this area
25 Total Sales
Map
Source: California Regional Multiple Listing Service (CRMLS)
MLS Number: WS22154961
APN: 148-440-030-2
- 3193 Wayside Plaza Unit 23
- 100 Esperanza Place Unit 1200
- 510 Ashton Way
- 121 Ashton Way
- 13 Oak Treat Ct
- 160 Via Del Sol
- 2739 Oak Rd
- 1089 Wesley Ct Unit 7
- 1089 Wesley Ct Unit 8
- 1590 Sunnyvale Ave Unit 31
- 1077 Wesley Ct Unit 5
- 1064 Wesley Ct Unit 2
- 2730 Oak Rd Unit 17
- 2742 Oak Rd Unit 197
- 2730 Oak Rd Unit 60
- 192 Mayhew Way
- 225 Oak Cir
- 1166 Briarwood Way
- Plan 4X at Oak Grove
- Plan 2 at Oak Grove

