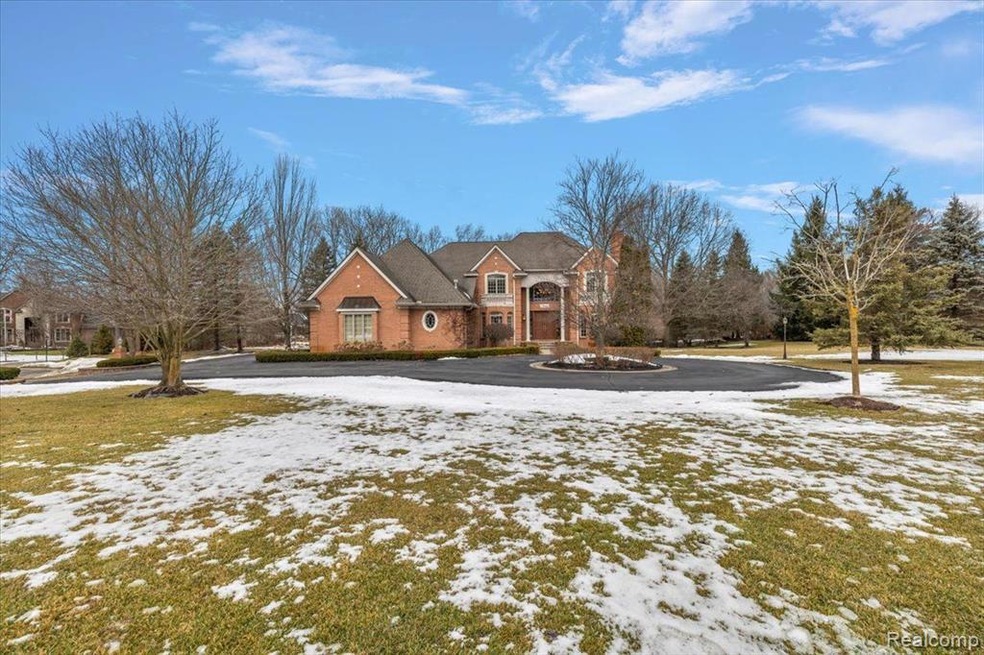Welcome to this stunning colonial, nestled in the highly sought-after Forest Ridge of Milford. Just one mile from historic downtown Milford, this exclusive community offers luxury homes surrounded by mature woodlands, blending privacy with convenience. Step inside to experience timeless elegance, where soaring ceilings, Brazilian cherry hardwood floors, wainscoting, and intricate woodwork create a warm yet sophisticated atmosphere. The gourmet kitchen is a chef’s delight, featuring a spacious island with breakfast bar, an inviting eat-in area, and gorgeous cabinetry, all flowing seamlessly into the expansive great room, where floor-to-ceiling windows flood the space with natural light. Adjacent to the kitchen, a sunroom with sliding door opens to a deck overlooking the private, fenced backyard—a rare find in this community. The main level also offers a formal dining room, a cozy living room with fireplace, two powder rooms, a spacious laundry room with pet washing station, and a richly paneled study with coffered ceiling—ideal for a home office. Upstairs, the master suite is a private retreat, with a two-way fireplace, spa-like bath with jetted tub, dual vanities, and a separate makeup area with coffee bar and fridge. The impressive 30' x 13' walk-in closet offers unparalleled storage and includes a second laundry area. The upper level also features two bedrooms connected by a Jack and Jill bathroom, plus an additional bedroom with its own en suite bath. The finished walkout basement was designed for effortless entertaining. It offers a wet bar with a large island, a dining area, family room, guest bedroom with a window and walk-in closet, and a full bath—perfect for hosting or extended stays. Enjoy the best of Milford living, with Kensington Metropark, award-winning restaurants, boutique shopping, and easy freeway access just moments away.

