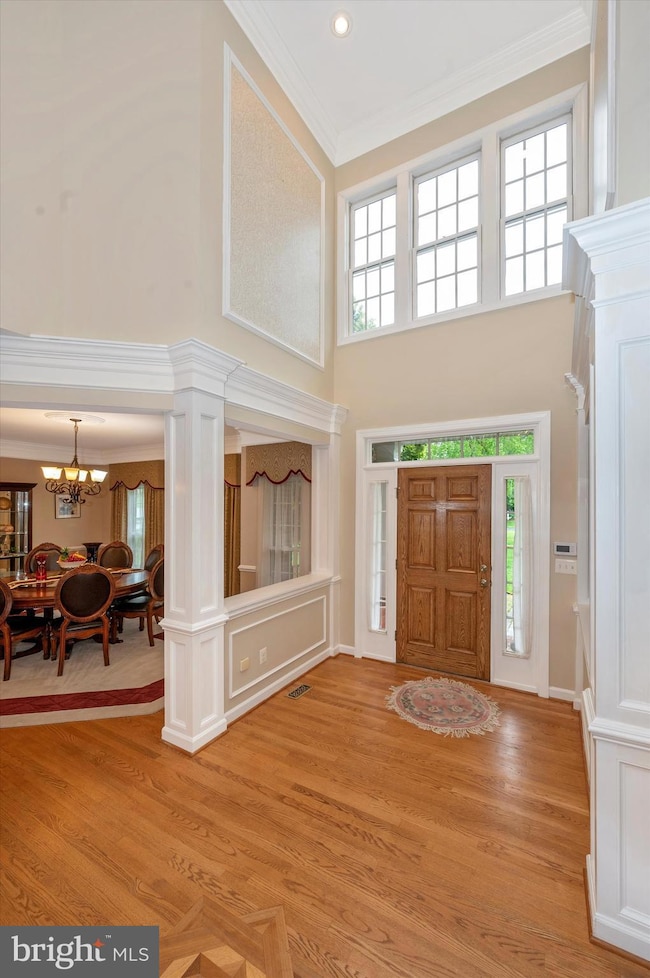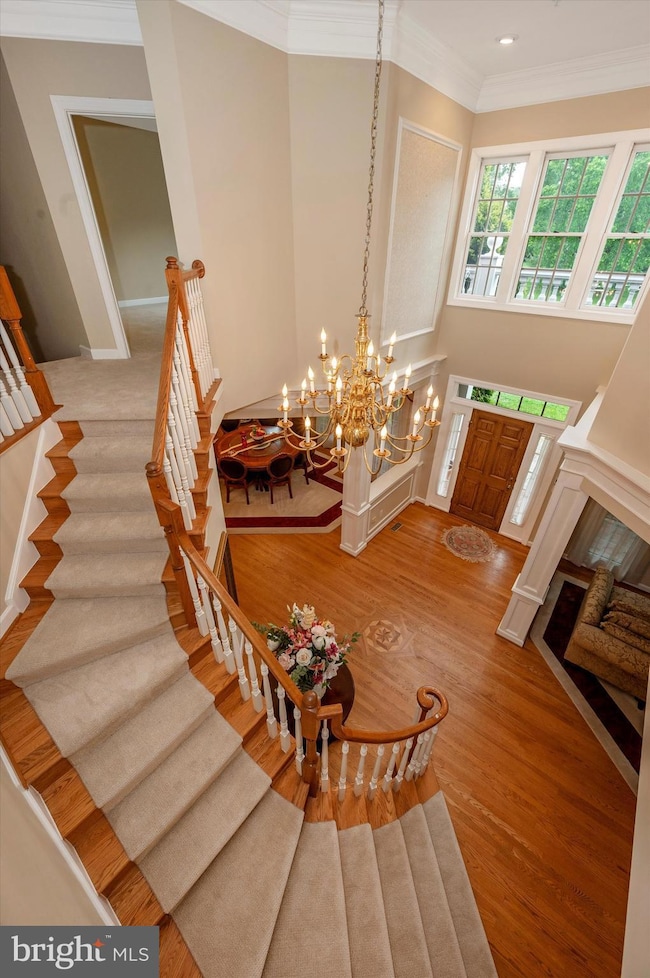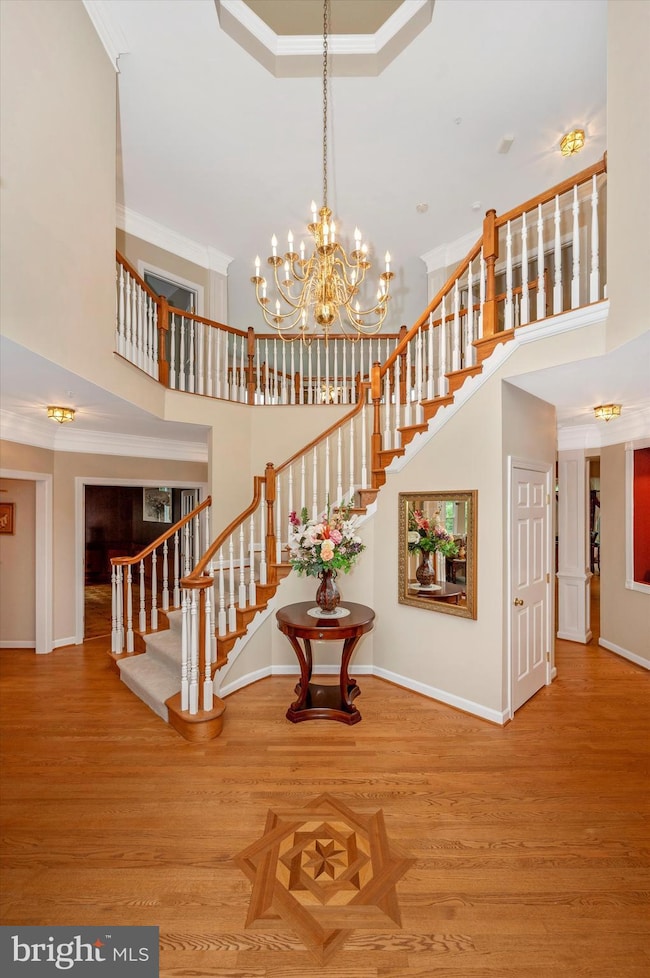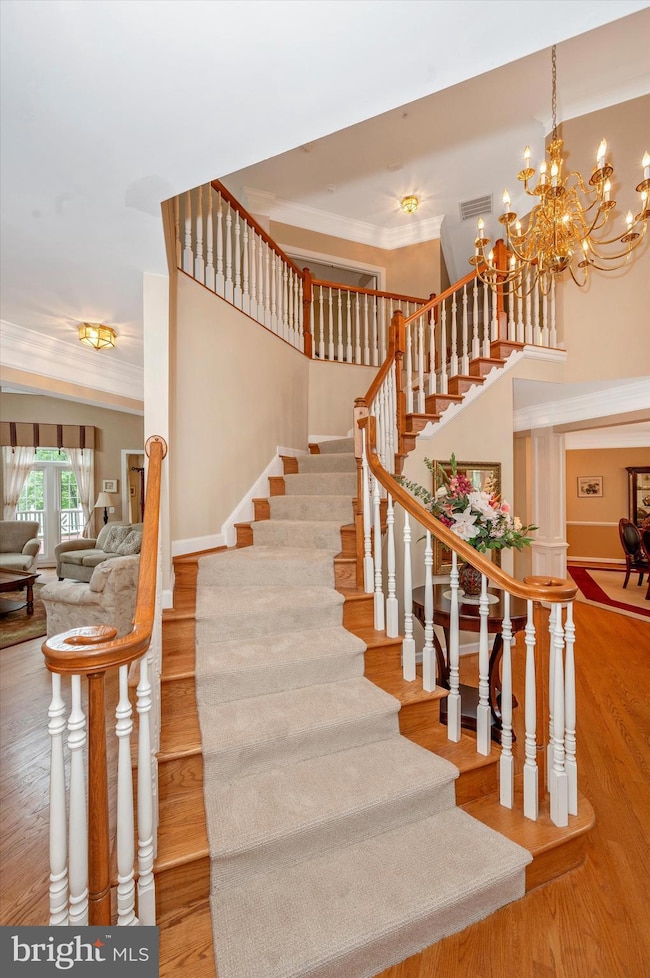
13400 Bissel Ln Potomac, MD 20854
Estimated payment $11,986/month
Highlights
- Very Popular Property
- Private Pool
- 1 Fireplace
- Potomac Elementary School Rated A
- Colonial Architecture
- 3 Car Attached Garage
About This Home
Welcome to this stunning former model home, nestled in the prestigious Stoney Creek Estates neighborhood and highly rated Winston Churchill school district. Boasting 6 bedrooms, 4.5 bathrooms, and situated on just over two acres, this residence epitomizes elegance and comfort. The property features a brand-new roof installed in 2024, a rare find indeed, along with the convenience of public water and sewer services. New Cooktop, New Hot water tank. Spanning over 8,000 square feet, this residence offers a grandeur living experience with spacious rooms, soaring ceilings, and exquisite crown molding throughout. Upon entry through the covered portico, guests are greeted by a majestic 2-story foyer, adorned with a dramatic staircase and a designer powder room. The heart of the home lies in the gourmet island kitchen, adorned with granite countertops, cherry-wood cabinets, a convenient butler’s pantry, and a charming breakfast room. A private office, complete with custom built-in library bookcases, and formal living and dining rooms, featuring crown molding and chair rail detailing, add to the home's allure. The luxurious owner’s suite offers a tranquil sitting area overlooking the swimming pool, a tray ceiling, walk-in closets, and a spa-style bathroom. Upstairs, discover 4 additional bedrooms and 3 baths, ensuring ample space for family and guests. The basement is an entertainer’s delight, featuring a game room, bar, and an in-law suite. Outside, revel in the best of suburban living with lush greenery and easy access to multiple shopping centers. Whether for multi-generational living or those seeking abundant space, this home is an ideal sanctuary. Completing this exceptional property is a three-car garage, providing ample parking and storage. Don't miss the opportunity to make this extraordinary residence your own!
Home Details
Home Type
- Single Family
Est. Annual Taxes
- $17,438
Year Built
- Built in 1998
Lot Details
- 2.01 Acre Lot
- Property is zoned RE2
HOA Fees
- $10 Monthly HOA Fees
Parking
- 3 Car Attached Garage
- Side Facing Garage
- Driveway
Home Design
- Colonial Architecture
- Brick Exterior Construction
- Concrete Perimeter Foundation
Interior Spaces
- Property has 3 Levels
- 1 Fireplace
- Basement
Bedrooms and Bathrooms
- 5 Bedrooms
Pool
- Private Pool
Utilities
- Forced Air Zoned Heating and Cooling System
- Heat Pump System
- Natural Gas Water Heater
Community Details
- Built by NV HOMES
- Stoney Creek Estates Subdivision, Leesburg Floorplan
Listing and Financial Details
- Tax Lot 153
- Assessor Parcel Number 160602874127
Map
Home Values in the Area
Average Home Value in this Area
Tax History
| Year | Tax Paid | Tax Assessment Tax Assessment Total Assessment is a certain percentage of the fair market value that is determined by local assessors to be the total taxable value of land and additions on the property. | Land | Improvement |
|---|---|---|---|---|
| 2024 | $17,438 | $1,452,200 | $508,400 | $943,800 |
| 2023 | $16,960 | $1,413,733 | $0 | $0 |
| 2022 | $15,823 | $1,375,267 | $0 | $0 |
| 2021 | $16,714 | $1,336,800 | $484,200 | $852,600 |
| 2020 | $16,714 | $1,332,600 | $0 | $0 |
| 2019 | $16,642 | $1,328,400 | $0 | $0 |
| 2018 | $16,614 | $1,324,200 | $484,200 | $840,000 |
| 2017 | $16,881 | $1,324,200 | $0 | $0 |
| 2016 | $14,108 | $1,324,200 | $0 | $0 |
| 2015 | $14,108 | $1,336,400 | $0 | $0 |
| 2014 | $14,108 | $1,297,033 | $0 | $0 |
Property History
| Date | Event | Price | Change | Sq Ft Price |
|---|---|---|---|---|
| 07/18/2025 07/18/25 | For Rent | $9,000 | 0.0% | -- |
| 07/18/2025 07/18/25 | For Sale | $1,899,800 | 0.0% | $278 / Sq Ft |
| 08/01/2013 08/01/13 | Rented | $6,500 | 0.0% | -- |
| 08/01/2013 08/01/13 | Under Contract | -- | -- | -- |
| 05/29/2013 05/29/13 | For Rent | $6,500 | -- | -- |
Purchase History
| Date | Type | Sale Price | Title Company |
|---|---|---|---|
| Deed | $1,600,000 | -- | |
| Deed | $1,600,000 | -- | |
| Deed | $1,600,000 | -- | |
| Deed | $1,600,000 | -- | |
| Deed | -- | -- | |
| Deed | $825,000 | -- | |
| Deed | $226,000 | -- |
Mortgage History
| Date | Status | Loan Amount | Loan Type |
|---|---|---|---|
| Open | $1,202,500 | Stand Alone Refi Refinance Of Original Loan | |
| Closed | $277,500 | Credit Line Revolving |
Similar Homes in Potomac, MD
Source: Bright MLS
MLS Number: MDMC2191654
APN: 06-02874127
- 12436 Bacall Ln
- 13116 Brushwood Way
- 12831 Stoney Creek Rd
- 12320 Stoney Creek Rd
- 12655 Tobytown Dr
- 13309 Evening Ride Way
- 12212 Drews Ct
- 13204 Lantern Hollow Dr
- 12215 Drews Ct
- 13311 Drews Ln
- 12017 Evening Ride Dr
- 13312 Drews Ln
- 13120 Esworthy Rd
- 13223 Query Mill Rd
- 13735 Canal Vista Ct
- 13321 Travilah Rd
- 11801 Stoney Creek Rd
- 12020 Wetherfield Ln
- 13612 Glenhurst Rd
- 11552 Springridge Rd
- 13620 Canal Vista Ct
- 13731 Canal Vista Ct
- 11500 Springridge Rd
- 12321 Potomac Hunt Rd
- 14900 River Rd
- 11914 Filly Ln
- 11918 Roan Ln
- 14652 Keeneland Cir
- 13728 Valley Oak Cir
- 13917 Grey Colt Dr
- 11620 Piney Spring Ln
- 14430 Pebble Hill Ln
- 11307 Amberlea Farm Dr
- 317 Springvale Rd
- 12400 Gooderham Way
- 10601 Red Barn Ln
- 10607 Farmbrooke Ln
- 14109 Silent Wood Way
- 10917 Outpost Dr
- 14713 Dunleith St






