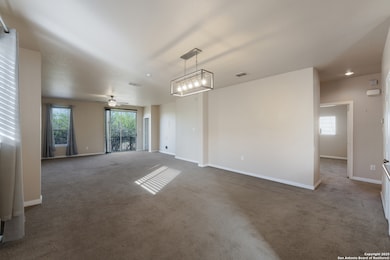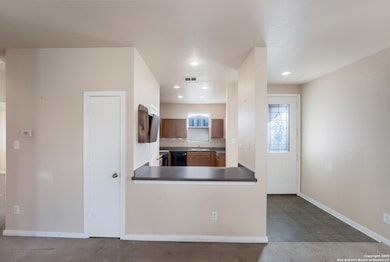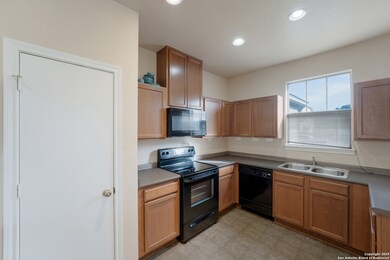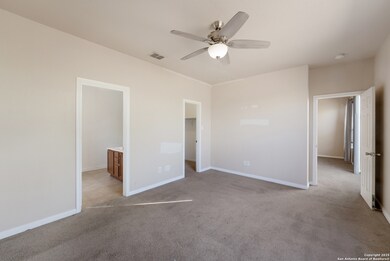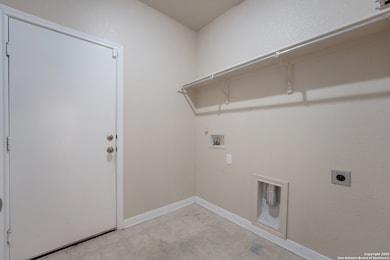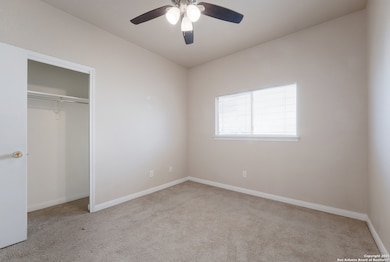13402 Solar Crest San Antonio, TX 78245
Highlights
- 2 Car Attached Garage
- Walk-In Closet
- Ceramic Tile Flooring
- Double Pane Windows
- Laundry Room
- Central Heating and Cooling System
About This Home
!Location! Discover a great rental just minutes away from the excitement of SeaWorld! This stunning 3-bedroom, 2-bathroom gem boasts 1516 sq ft of spacious living, perfect for gatherings and entertaining. - Bright and airy open floor plan - Modern kitchen with stainless steel appliances- brand new garage door - Generous bedrooms for comfort and relaxation - Private back yard . Amenities includes playground, basketball courts, a gym and a Refreshing pool to cool off !
Home Details
Home Type
- Single Family
Est. Annual Taxes
- $3,117
Year Built
- Built in 2009
Lot Details
- 5,532 Sq Ft Lot
- Wrought Iron Fence
Home Design
- Brick Exterior Construction
- Slab Foundation
- Composition Roof
Interior Spaces
- 1,516 Sq Ft Home
- 1-Story Property
- Ceiling Fan
- Double Pane Windows
- Window Treatments
- Combination Dining and Living Room
- 12 Inch+ Attic Insulation
- Fire and Smoke Detector
Kitchen
- Stove
- <<microwave>>
Flooring
- Carpet
- Ceramic Tile
Bedrooms and Bathrooms
- 3 Bedrooms
- Walk-In Closet
- 2 Full Bathrooms
Laundry
- Laundry Room
- Laundry on main level
- Washer Hookup
Parking
- 2 Car Attached Garage
- Garage Door Opener
Schools
- Lieck Elementary School
- Bernal Middle School
- Brennan High School
Utilities
- Central Heating and Cooling System
- Cable TV Available
Community Details
- Sundance Subdivision
Listing and Financial Details
- Assessor Parcel Number 043551020370
Map
Source: San Antonio Board of REALTORS®
MLS Number: 1883454
APN: 04355-102-0370
- 13214 Solar Crest
- 1318 Pearl Field
- 1319 Sun Candle
- 1227 Sun Spring
- 13131 Brutus Ln
- 13612 Sungrove View
- 1615 Triforce Dr
- 1625 Lawnside Rd
- 1502 Sanibel
- 1630 Triforce Dr
- 13211 Blue Flame Dr
- 1356 Lockett Falls
- 1707 Lawnside Rd
- 13032 Hush Dr
- 1710 Briar Springs
- 1715 Lawnside Rd
- 1410 Lockett Falls
- 1406 Lockett Falls
- 13226 Blue Flame Dr
- 738 Piazza Place
- 13402 Solar Dr
- 1310 Laurel Lake
- 13327 Sun Sierra
- 1130 Sundance Fort
- 1227 Sun Spring
- 1006 Sundance Hunt
- 13612 Sungrove View
- 13616 Sungrove View
- 1621 Misty Elm St
- 13652 Giovannis Garden
- 13657 Giovannis Garden
- 13721 Giovannis
- 13681 Giovannis Garden
- 13709 Giovannis Garden
- 1525 Arcadian Lily
- 1179 Ranch Falls
- 1163 Ranch Falls
- 13840 Tribeca
- 1719 Dimitra Dr
- 13915 Silas Creek

