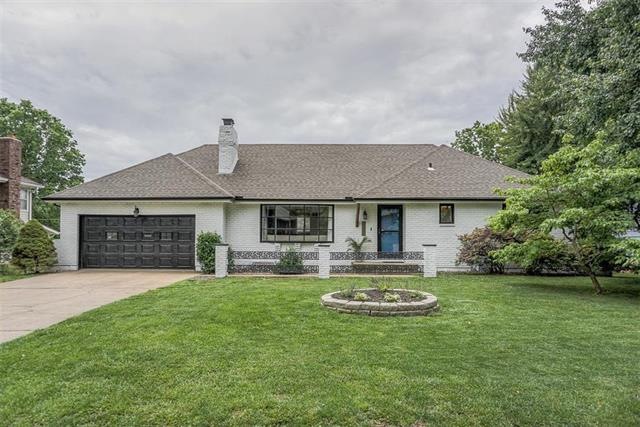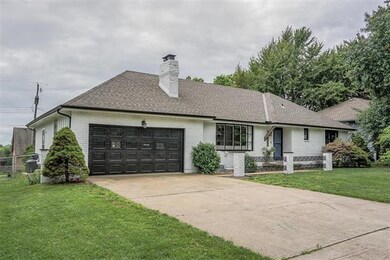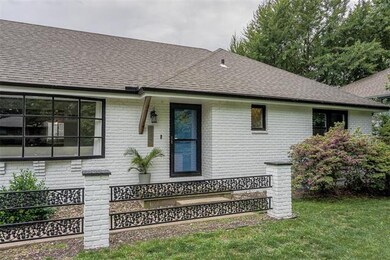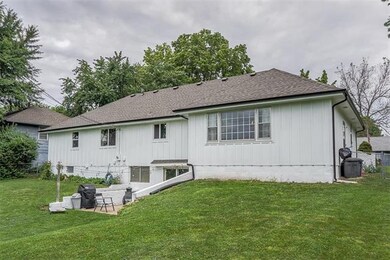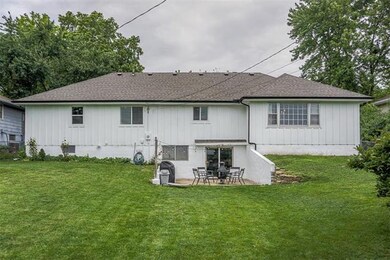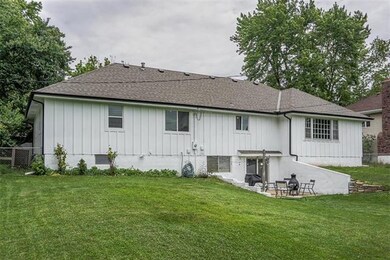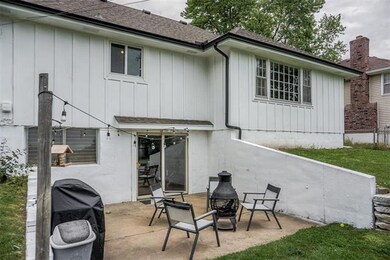
13407 E 53rd St Kansas City, MO 64133
Little Blue Valley NeighborhoodHighlights
- Living Room with Fireplace
- Ranch Style House
- Granite Countertops
- Vaulted Ceiling
- Wood Flooring
- Formal Dining Room
About This Home
As of July 2020Charming TRUE RANCH home with lots of RECENT UPDATES and finishes. Kitchen is SPACIOUS with GRANITE COUNTER-TOPS, over-sized FARMHOUSE SINK, and convenient shelving under kitchen island. FORMAL dining room with EXPOSED RAFTERS and large windows. RUSTIC LIVING ROOM features modern FIREPLACE and additional seating options built into walls. FULLY FINISHED basement with additional 4TH BONUS ROOM or large office. NEW ROOF in 2018. You are going to LOVE this "farmhouse chic" home! Buyer or buyers agent to verify all information. Please remove shoes in inclement weather. Thank you so much for showing.
Home Details
Home Type
- Single Family
Est. Annual Taxes
- $2,534
Year Built
- Built in 1965
Lot Details
- 10,649 Sq Ft Lot
- Aluminum or Metal Fence
Parking
- 2 Car Attached Garage
- Front Facing Garage
Home Design
- Ranch Style House
- Traditional Architecture
- Composition Roof
- Board and Batten Siding
Interior Spaces
- Wet Bar: Ceramic Tiles, Vinyl, Hardwood, Ceiling Fan(s), Granite Counters, Shades/Blinds, Fireplace
- Built-In Features: Ceramic Tiles, Vinyl, Hardwood, Ceiling Fan(s), Granite Counters, Shades/Blinds, Fireplace
- Vaulted Ceiling
- Ceiling Fan: Ceramic Tiles, Vinyl, Hardwood, Ceiling Fan(s), Granite Counters, Shades/Blinds, Fireplace
- Skylights
- Thermal Windows
- Shades
- Plantation Shutters
- Drapes & Rods
- Living Room with Fireplace
- 2 Fireplaces
- Formal Dining Room
Kitchen
- Granite Countertops
- Laminate Countertops
Flooring
- Wood
- Wall to Wall Carpet
- Linoleum
- Laminate
- Stone
- Ceramic Tile
- Luxury Vinyl Plank Tile
- Luxury Vinyl Tile
Bedrooms and Bathrooms
- 3 Bedrooms
- Cedar Closet: Ceramic Tiles, Vinyl, Hardwood, Ceiling Fan(s), Granite Counters, Shades/Blinds, Fireplace
- Walk-In Closet: Ceramic Tiles, Vinyl, Hardwood, Ceiling Fan(s), Granite Counters, Shades/Blinds, Fireplace
- 2 Full Bathrooms
- Double Vanity
- <<tubWithShowerToken>>
Finished Basement
- Walk-Out Basement
- Basement Fills Entire Space Under The House
- Fireplace in Basement
- Laundry in Basement
Schools
- Fleetridge Elementary School
- Raytown High School
Additional Features
- Enclosed patio or porch
- City Lot
- Central Heating and Cooling System
Community Details
- Blue Vue Hills Subdivision
Listing and Financial Details
- Assessor Parcel Number 33-820-08-05-00-0-00-000
Ownership History
Purchase Details
Home Financials for this Owner
Home Financials are based on the most recent Mortgage that was taken out on this home.Purchase Details
Home Financials for this Owner
Home Financials are based on the most recent Mortgage that was taken out on this home.Purchase Details
Home Financials for this Owner
Home Financials are based on the most recent Mortgage that was taken out on this home.Similar Homes in Kansas City, MO
Home Values in the Area
Average Home Value in this Area
Purchase History
| Date | Type | Sale Price | Title Company |
|---|---|---|---|
| Warranty Deed | -- | Continental Title Company | |
| Warranty Deed | -- | Omega Title Services Llc | |
| Warranty Deed | -- | First American Title Ins Co |
Mortgage History
| Date | Status | Loan Amount | Loan Type |
|---|---|---|---|
| Open | $171,200 | New Conventional | |
| Previous Owner | $10,000 | Credit Line Revolving | |
| Previous Owner | $3,405 | Stand Alone Second | |
| Previous Owner | $113,500 | FHA | |
| Previous Owner | $108,989 | FHA |
Property History
| Date | Event | Price | Change | Sq Ft Price |
|---|---|---|---|---|
| 07/01/2020 07/01/20 | Sold | -- | -- | -- |
| 05/30/2020 05/30/20 | Pending | -- | -- | -- |
| 05/28/2020 05/28/20 | For Sale | $214,900 | +60.4% | $82 / Sq Ft |
| 10/01/2014 10/01/14 | Sold | -- | -- | -- |
| 07/26/2014 07/26/14 | Pending | -- | -- | -- |
| 05/13/2014 05/13/14 | For Sale | $134,000 | +11.8% | $82 / Sq Ft |
| 01/15/2013 01/15/13 | Sold | -- | -- | -- |
| 01/07/2013 01/07/13 | Pending | -- | -- | -- |
| 12/04/2012 12/04/12 | For Sale | $119,900 | -- | $73 / Sq Ft |
Tax History Compared to Growth
Tax History
| Year | Tax Paid | Tax Assessment Tax Assessment Total Assessment is a certain percentage of the fair market value that is determined by local assessors to be the total taxable value of land and additions on the property. | Land | Improvement |
|---|---|---|---|---|
| 2024 | $4,233 | $47,065 | $5,214 | $41,851 |
| 2023 | $4,233 | $47,065 | $4,864 | $42,201 |
| 2022 | $2,809 | $30,020 | $4,377 | $25,643 |
| 2021 | $2,808 | $30,020 | $4,377 | $25,643 |
| 2020 | $2,583 | $27,287 | $4,377 | $22,910 |
| 2019 | $2,534 | $27,287 | $4,377 | $22,910 |
| 2018 | $2,197 | $23,748 | $3,809 | $19,939 |
| 2017 | $2,197 | $23,748 | $3,809 | $19,939 |
| 2016 | $2,058 | $22,407 | $4,305 | $18,102 |
| 2014 | $2,006 | $21,755 | $4,180 | $17,575 |
Agents Affiliated with this Home
-
Jim Fussell Realtor
J
Seller's Agent in 2020
Jim Fussell Realtor
KW KANSAS CITY METRO
(816) 401-3716
301 Total Sales
-
Bailey Younts

Buyer's Agent in 2020
Bailey Younts
Platinum Realty LLC
(816) 337-6358
7 Total Sales
-
Kathy Wardle

Seller's Agent in 2014
Kathy Wardle
KC Vintage Realty LLC
(816) 944-1488
15 Total Sales
-
Brad Korn

Buyer's Agent in 2014
Brad Korn
Jason Mitchell Real Estate Missouri, LLC
(816) 224-5676
191 Total Sales
-
G
Seller's Agent in 2013
Gary Knabe
Chartwell Realty LLC
Map
Source: Heartland MLS
MLS Number: 2222498
APN: 33-820-08-05-00-0-00-000
- 13204 E 53rd Terrace
- 13201 E 53rd St
- 5210 S Mccoy St
- 13302 E 51st St
- 5200 S Delaware Ave
- 13916 E 54th Terrace
- 13702 E 55th Terrace
- 13920 E 54th Terrace
- 5304 Cottage Ave
- 5201 Noland Rd
- 13005 E 51st St S
- 13300 E 50th St
- 5124 S Cottage Ave
- 13601 E 55th Terrace
- 4961 S Union St
- 12825 E 50th Terrace S
- 12500 E 52nd Terrace S
- 19255 E 50 Terrace S
- 5001 Noland Rd
- 14308 E 50 Ct
