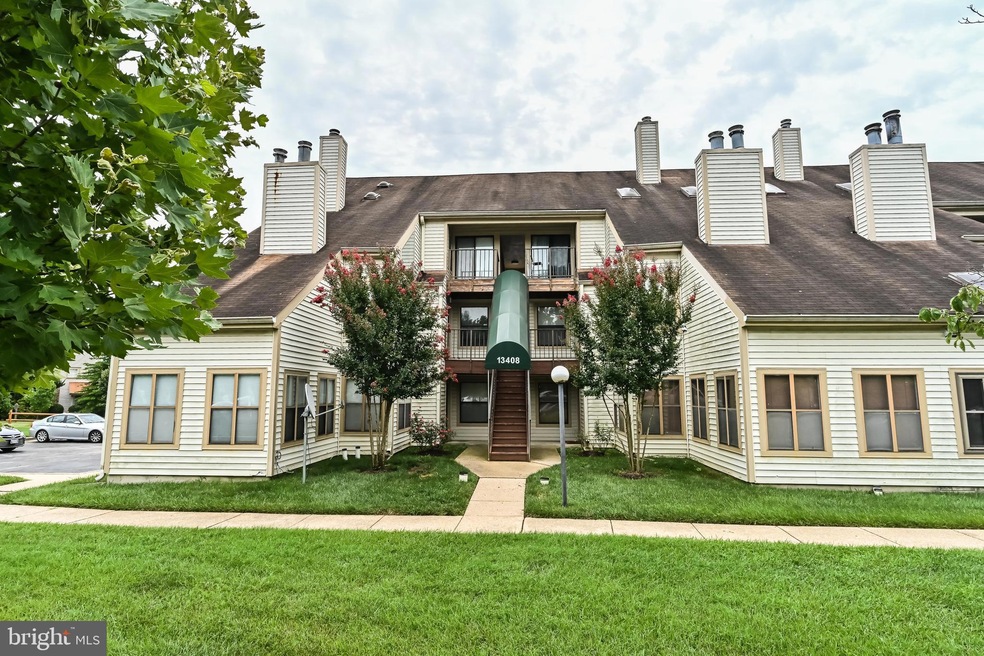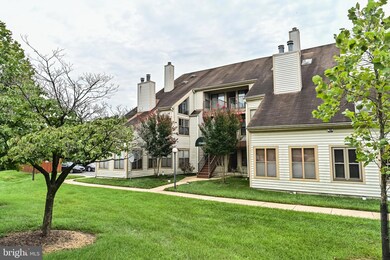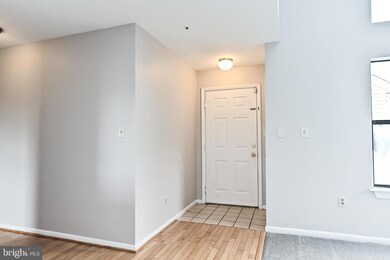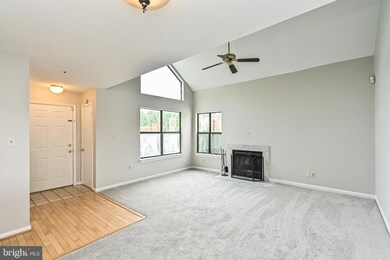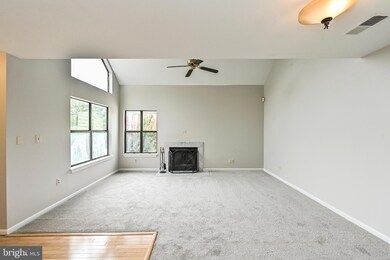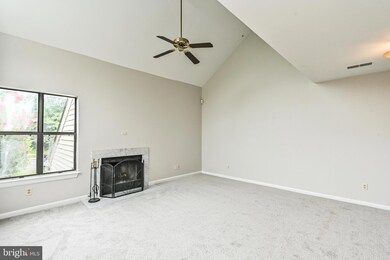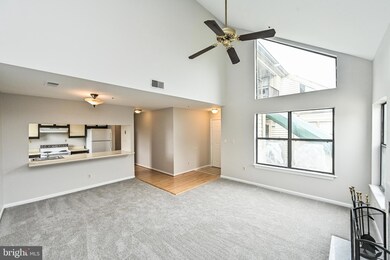
13408 Shady Knoll Dr Unit 207 Silver Spring, MD 20904
Highlights
- Colonial Architecture
- Balcony
- Forced Air Heating and Cooling System
- Paint Branch High School Rated A-
- En-Suite Primary Bedroom
- Dining Room
About This Home
As of August 20222nd floor 2B/2B condo in Aspen Forest community. Bright and spacious family room with vaulted ceiling, fireplace and big windows. The natural light pours over into the open kitchen which is complete with all the amenities you would come to expect in your new home. This unit features updated paint throughout, a hallway laundry closet, central air and two large bedrooms, each of which are soaked in natural light and contain ample walk-in closets. The primary bedroom also boasts custom shelving, a full ensuite bath and an attached private balcony space perfect for taking in evening sun. New paint, new carpets. This unit comes with an assigned parking space as well as guest parking. Aspen Forest allows you the comforts of a residential neighborhood along with the convenience of being mere minutes from Briggs Chaney Marketplace, Route 29, the ICC and an abundance of parks and green spaces in the Fairland neighborhood.
Last Buyer's Agent
Cindy Sinanan
HYA Homes, LLC.
Property Details
Home Type
- Condominium
Est. Annual Taxes
- $2,002
Year Built
- Built in 1988
HOA Fees
- $353 Monthly HOA Fees
Parking
- 1 Assigned Parking Garage Space
- Rear-Facing Garage
- On-Street Parking
Home Design
- Colonial Architecture
- Vinyl Siding
Interior Spaces
- 1,028 Sq Ft Home
- Property has 1 Level
- Family Room
- Dining Room
- Washer and Dryer Hookup
Bedrooms and Bathrooms
- 2 Main Level Bedrooms
- En-Suite Primary Bedroom
- 2 Full Bathrooms
Outdoor Features
- Balcony
- Exterior Lighting
Utilities
- Forced Air Heating and Cooling System
- Electric Water Heater
Listing and Financial Details
- Assessor Parcel Number 160502828484
Community Details
Overview
- Association fees include common area maintenance, management, reserve funds, snow removal, trash, water
- Low-Rise Condominium
- Aspen Forest Ii Subdivision
Amenities
- Common Area
Pet Policy
- Pets allowed on a case-by-case basis
Ownership History
Purchase Details
Home Financials for this Owner
Home Financials are based on the most recent Mortgage that was taken out on this home.Purchase Details
Home Financials for this Owner
Home Financials are based on the most recent Mortgage that was taken out on this home.Purchase Details
Purchase Details
Home Financials for this Owner
Home Financials are based on the most recent Mortgage that was taken out on this home.Purchase Details
Home Financials for this Owner
Home Financials are based on the most recent Mortgage that was taken out on this home.Purchase Details
Similar Homes in the area
Home Values in the Area
Average Home Value in this Area
Purchase History
| Date | Type | Sale Price | Title Company |
|---|---|---|---|
| Deed | $206,000 | Turnkey Title | |
| Deed | $150,000 | Landmark Title Services | |
| Trustee Deed | $108,000 | None Available | |
| Deed | $237,500 | -- | |
| Deed | $237,500 | -- | |
| Deed | $88,000 | -- |
Mortgage History
| Date | Status | Loan Amount | Loan Type |
|---|---|---|---|
| Previous Owner | $120,000 | New Conventional | |
| Previous Owner | $35,625 | Purchase Money Mortgage | |
| Previous Owner | $190,000 | Purchase Money Mortgage | |
| Previous Owner | $190,000 | Purchase Money Mortgage |
Property History
| Date | Event | Price | Change | Sq Ft Price |
|---|---|---|---|---|
| 07/01/2025 07/01/25 | Rented | $2,300 | 0.0% | -- |
| 05/22/2025 05/22/25 | Under Contract | -- | -- | -- |
| 05/18/2025 05/18/25 | For Rent | $2,300 | +15.0% | -- |
| 11/03/2022 11/03/22 | Rented | $2,000 | 0.0% | -- |
| 11/03/2022 11/03/22 | Under Contract | -- | -- | -- |
| 10/27/2022 10/27/22 | For Rent | $2,000 | 0.0% | -- |
| 08/31/2022 08/31/22 | Sold | $206,000 | -1.9% | $200 / Sq Ft |
| 08/10/2022 08/10/22 | For Sale | $210,000 | -- | $204 / Sq Ft |
Tax History Compared to Growth
Tax History
| Year | Tax Paid | Tax Assessment Tax Assessment Total Assessment is a certain percentage of the fair market value that is determined by local assessors to be the total taxable value of land and additions on the property. | Land | Improvement |
|---|---|---|---|---|
| 2024 | $2,289 | $193,333 | $0 | $0 |
| 2023 | $2,268 | $191,667 | $0 | $0 |
| 2022 | $1,531 | $190,000 | $57,000 | $133,000 |
| 2021 | $2,002 | $176,667 | $0 | $0 |
| 2020 | $1,853 | $163,333 | $0 | $0 |
| 2019 | $1,704 | $150,000 | $45,000 | $105,000 |
| 2018 | $1,634 | $143,333 | $0 | $0 |
| 2017 | $633 | $136,667 | $0 | $0 |
| 2016 | $1,184 | $130,000 | $0 | $0 |
| 2015 | $1,184 | $130,000 | $0 | $0 |
| 2014 | $1,184 | $130,000 | $0 | $0 |
Agents Affiliated with this Home
-
Sara Ricco de ricco barros

Seller's Agent in 2025
Sara Ricco de ricco barros
Samson Properties
(240) 377-7726
8 Total Sales
-
Carol Strasfeld

Buyer's Agent in 2025
Carol Strasfeld
Unrepresented Buyer Office
(301) 806-8871
5,510 Total Sales
-
Henry Nam

Seller's Agent in 2022
Henry Nam
Samson Properties
(240) 514-7370
1 in this area
45 Total Sales
-
Joy Chen

Seller's Agent in 2022
Joy Chen
UnionPlus Realty, Inc.
(240) 603-8039
1 in this area
94 Total Sales
-
dawn peters

Buyer's Agent in 2022
dawn peters
Real Broker, LLC
(301) 841-5292
3 Total Sales
-
C
Buyer's Agent in 2022
Cindy Sinanan
HYA Homes, LLC.
Map
Source: Bright MLS
MLS Number: MDMC2064538
APN: 05-02828484
- 13406 Shady Knoll Dr Unit 105/G1
- 13601 Sir Thomas Way Unit 22
- 3321 Sir Thomas Dr Unit 12
- 13702 Modrad Way Unit 8B-22
- 13702 Modrad Way
- 3307 Sir Thomas Dr Unit 41
- 3801 Wildlife Ln
- 3908 Bryant Park Cir
- 3301 Sir Thomas Dr Unit 6B34
- 3301 Sir Thomas Dr
- 4415 Medallion Dr
- 3803 Ski Lodge Dr Unit 303
- 3933 Greencastle Rd Unit 301
- 3925 Greencastle Rd Unit 101
- 13929 Carthage Cir
- 14004 Daleshire Way Unit 49
- 3411 Spring Club Place Unit 57
- 13248 Musicmaster Dr
- 3114 Quartet Ln
- 3822 Water Drop Ct
