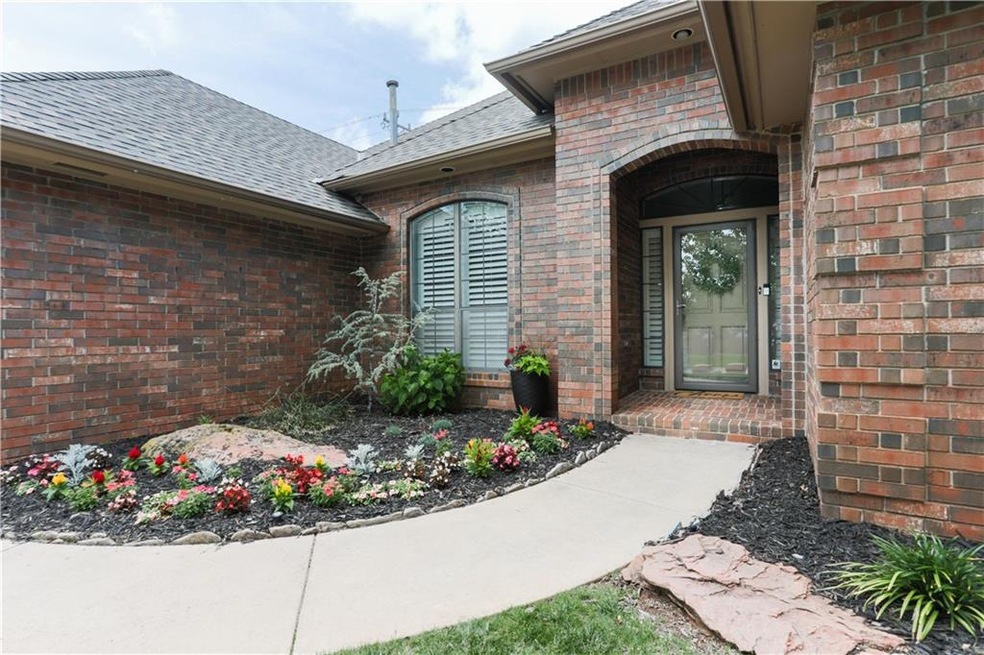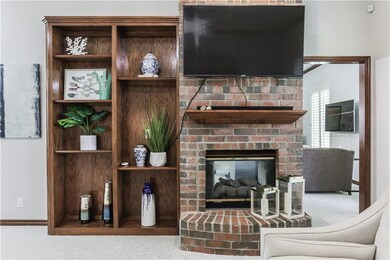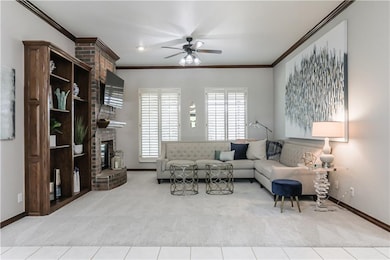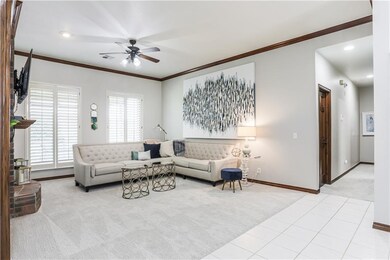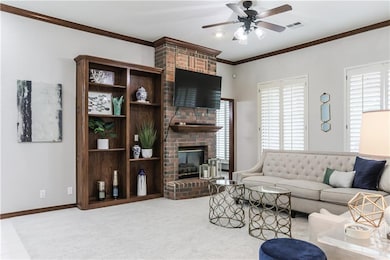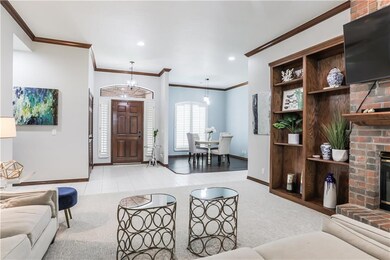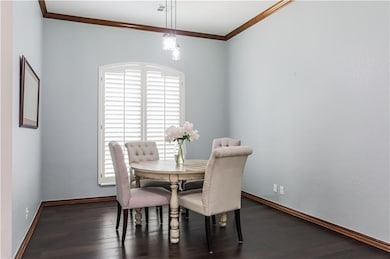
13409 Cedar Trail Oklahoma City, OK 73131
The Oaks NeighborhoodHighlights
- Traditional Architecture
- Covered patio or porch
- 2 Car Attached Garage
- Orvis Risner Elementary School Rated A
- Cul-De-Sac
- 1-Story Property
About This Home
As of August 2020*7/12 OPEN HOUSE CANCELED* Tucked away in a highly coveted neighborhood, you will find this charming home. Enter thru the covered porch and you will see a spacious living area with a beautiful brick fireplace and large windows overlooking the backyard. To your left is a marvelous dining room which leads to the open kitchen. Equipped with stainless steel appliances, granite countertops and plenty of cabinet space, the kitchen overlooks a second living area and fireplace. Adjacent to the kitchen is an eat-in dining area offering plenty of room. A spacious laundry room is nearby by the garage entrance. The large master bedroom has a vaulted ceiling and door leading to the outside patio. The master bathroom has double vanity sinks, free standing bathtub and a stand-alone shower. Additionally, there are two more spacious bedrooms with secondary bathroom. Outside you will find a attractive pergola and large backyard with all the privacy you could ask for.
Home Details
Home Type
- Single Family
Est. Annual Taxes
- $3,339
Year Built
- Built in 1992
Lot Details
- 10,075 Sq Ft Lot
- Cul-De-Sac
HOA Fees
- $21 Monthly HOA Fees
Parking
- 2 Car Attached Garage
Home Design
- Traditional Architecture
- Slab Foundation
- Brick Frame
- Composition Roof
Interior Spaces
- 2,204 Sq Ft Home
- 1-Story Property
- Metal Fireplace
Bedrooms and Bathrooms
- 3 Bedrooms
- 2 Full Bathrooms
Schools
- Orvis Risner Elementary School
- Cimarron Middle School
- Memorial High School
Additional Features
- Covered patio or porch
- Central Heating and Cooling System
Community Details
- Association fees include maintenance
- Mandatory home owners association
Listing and Financial Details
- Legal Lot and Block 029 / 011
Ownership History
Purchase Details
Home Financials for this Owner
Home Financials are based on the most recent Mortgage that was taken out on this home.Purchase Details
Purchase Details
Home Financials for this Owner
Home Financials are based on the most recent Mortgage that was taken out on this home.Purchase Details
Home Financials for this Owner
Home Financials are based on the most recent Mortgage that was taken out on this home.Purchase Details
Home Financials for this Owner
Home Financials are based on the most recent Mortgage that was taken out on this home.Purchase Details
Purchase Details
Similar Homes in the area
Home Values in the Area
Average Home Value in this Area
Purchase History
| Date | Type | Sale Price | Title Company |
|---|---|---|---|
| Warranty Deed | $254,500 | Chicago Title Oklahoma Co | |
| Quit Claim Deed | -- | Capitol Abstract Tittle | |
| Warranty Deed | $229,000 | Stewart Abstract & Title Of | |
| Interfamily Deed Transfer | -- | Stewart Abstract & Title Of | |
| Warranty Deed | -- | None Available | |
| Joint Tenancy Deed | $198,500 | The Oklahoma City Abstract & | |
| Interfamily Deed Transfer | -- | None Available | |
| Interfamily Deed Transfer | -- | -- |
Mortgage History
| Date | Status | Loan Amount | Loan Type |
|---|---|---|---|
| Open | $203,600 | New Conventional | |
| Previous Owner | $183,200 | New Conventional | |
| Previous Owner | $222,130 | New Conventional | |
| Previous Owner | $194,851 | FHA |
Property History
| Date | Event | Price | Change | Sq Ft Price |
|---|---|---|---|---|
| 07/15/2025 07/15/25 | For Sale | $340,000 | +33.6% | $154 / Sq Ft |
| 08/10/2020 08/10/20 | Sold | $254,500 | -1.7% | $115 / Sq Ft |
| 07/11/2020 07/11/20 | Pending | -- | -- | -- |
| 07/09/2020 07/09/20 | Price Changed | $259,000 | -3.7% | $118 / Sq Ft |
| 05/21/2020 05/21/20 | For Sale | $269,000 | -- | $122 / Sq Ft |
Tax History Compared to Growth
Tax History
| Year | Tax Paid | Tax Assessment Tax Assessment Total Assessment is a certain percentage of the fair market value that is determined by local assessors to be the total taxable value of land and additions on the property. | Land | Improvement |
|---|---|---|---|---|
| 2024 | $3,339 | $29,929 | $6,214 | $23,715 |
| 2023 | $3,339 | $29,057 | $6,014 | $23,043 |
| 2022 | $3,268 | $28,211 | $6,752 | $21,459 |
| 2021 | $3,137 | $27,390 | $5,866 | $21,524 |
| 2020 | $3,112 | $25,795 | $5,866 | $19,929 |
| 2019 | $3,163 | $26,070 | $5,866 | $20,204 |
| 2018 | $3,068 | $25,135 | $0 | $0 |
| 2017 | $3,160 | $26,044 | $5,128 | $20,916 |
| 2016 | $2,993 | $24,804 | $5,198 | $19,606 |
| 2015 | $3,095 | $25,513 | $5,198 | $20,315 |
| 2014 | $2,943 | $24,320 | $5,198 | $19,122 |
Agents Affiliated with this Home
-
Tarah Mazerole

Seller's Agent in 2025
Tarah Mazerole
Homeworx, LLC
(405) 206-1545
2 in this area
52 Total Sales
-
Sierra Snowden

Seller's Agent in 2020
Sierra Snowden
Sage Sotheby's Realty
(405) 570-6340
1 in this area
51 Total Sales
-
Samantha Roberts

Seller Co-Listing Agent in 2020
Samantha Roberts
Home, by Urbanworks, LLC
(405) 596-5522
2 in this area
31 Total Sales
Map
Source: MLSOK
MLS Number: 912341
APN: 126681670
- 13500 Green Cedar Ln
- 13501 Fox Hollow Ridge
- 13124 Red Cedar Cir
- 1615 Fox Hollow Ridge
- 13500 Creekside Dr
- 13024 Green Cedar Terrace
- 13308 Creekside Dr
- 4632 Olde Village Cir
- 13504 Fox Creek Dr
- 13425 Creek Pointe Ln
- 14127 Crossing Way E
- 14029 N Everest Ave
- 13613 Pin Oak
- 10316 NE 131st St
- 3917 Normandy Rd
- 2228 Butternut Place
- 2233 Red Elm Dr
- 3904 Normandy Rd
- 2324 Pinon Place
- 2408 Shady Tree Ln
