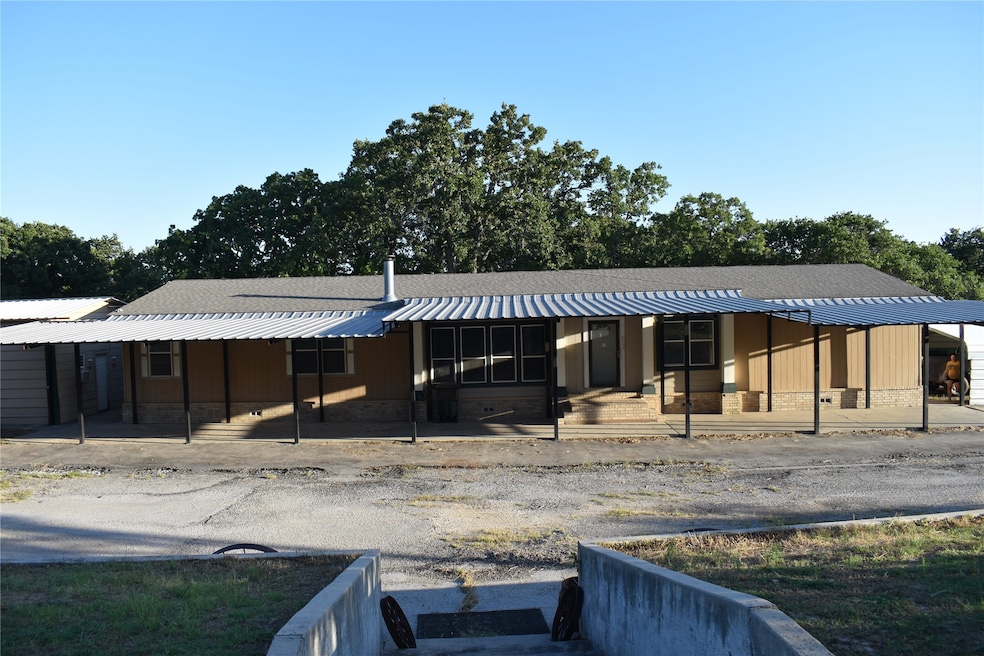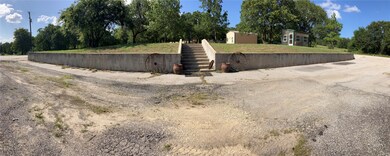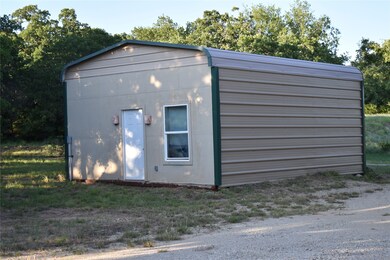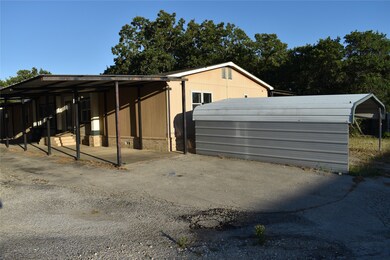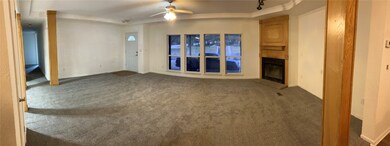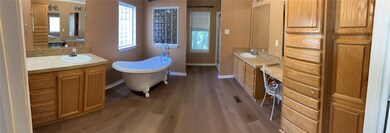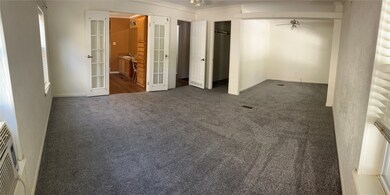
Estimated payment $7,173/month
Highlights
- Horses Allowed On Property
- 40 Acre Lot
- Wooded Lot
- Gated Parking
- Open Floorplan
- Covered patio or porch
About This Home
40-Acre Multi-Use Property with Multiple Dwellings, Shop & Wells
Versatile and well-equipped, this 40-acre property offers room to live, work, and grow. The main home is a spacious double-wide mobile with 4 bedrooms, 3 bathrooms, an office, living room, dining room, and kitchen. Enjoy covered cement porches and a carport for added convenience.
A 20x25 detached guest house features 1 bed 1 bath, perfect for extended family or rental income, Plumbing will need maintenance. An additional 20x25 office storage building provides space for business or hobbies.
The impressive 110x110 insulated shop includes 2 bedrooms, 1.5 bath, a full kitchen, 3-phase power, and its own solar panel system ideal for a business, workshop, or alternative living space. Partial of shop was being converted to be made into a venue.
3 registered water wells supporting all uses (house, shop, outdoor water lines are all ran off the well inside the large shop). There are two additional water wells that are not registered. Additional features include 2 detached chicken coops and a greenhouse for year-round gardening.
Whether you’re looking for a family compound, homestead, or live-work setup, this unique property delivers flexibility and self-sufficiency.
Listing Agent
Travis Fuller
Neal Team Realty, LLC Brokerage Phone: 817-307-6573 License #0762749 Listed on: 07/07/2025
Property Details
Home Type
- Multi-Family
Est. Annual Taxes
- $6,307
Year Built
- Built in 2005
Lot Details
- 40 Acre Lot
- Barbed Wire
- Brush Vegetation
- Wooded Lot
- Many Trees
Home Design
- Property Attached
Interior Spaces
- 4,368 Sq Ft Home
- 1-Story Property
- Open Floorplan
- Skylights
- Awning
- Living Room with Fireplace
- Washer and Electric Dryer Hookup
Kitchen
- Eat-In Kitchen
- Electric Oven
- Kitchen Island
Bedrooms and Bathrooms
- 4 Bedrooms
- Walk-In Closet
- 3 Full Bathrooms
Parking
- 2 Detached Carport Spaces
- Circular Driveway
- Gated Parking
- Additional Parking
Outdoor Features
- Covered patio or porch
- Outdoor Storage
Schools
- Bowie Elementary School
- Bowie High School
Horse Facilities and Amenities
- Livestock Equipment
- Horses Allowed On Property
Utilities
- Central Heating and Cooling System
- High Speed Internet
- Cable TV Available
Community Details
- Etrr Subdivision
Listing and Financial Details
- Assessor Parcel Number R000007906
Map
Home Values in the Area
Average Home Value in this Area
Property History
| Date | Event | Price | Change | Sq Ft Price |
|---|---|---|---|---|
| 07/07/2025 07/07/25 | For Sale | $875,000 | -27.1% | $200 / Sq Ft |
| 07/07/2025 07/07/25 | For Sale | $1,200,000 | -- | $275 / Sq Ft |
Similar Homes in Bowie, TX
Source: North Texas Real Estate Information Systems (NTREIS)
MLS Number: 20987920
- PO 1833 Hildreth Pool Rd
- 1150 Lone Star Rd
- TBD Fm 1806
- TBD Brown Rd
- 781 Brown Rd
- 492 Hill Top Rd
- 3380 Upper Montague Rd
- 7102 Fm 1816
- 483 Legacy Ln
- 1494 Alamo Rd
- Tbd Alamo Rd Montague Unit TX 76251
- 474 Legacy Ln
- 5578 Farm To Market Road 1816
- TRACT 2 Rock Springs School Rd
- 900 Old Spring Rd
- TBD Alamo Rd
- 6305 Barrel Spring Rd
- 3246 Farm To Market Road 1806
- Tr 1 Texas 59
- 540 Perkins Rd
- 1104 N Mill St
- 1111 Sanders St
- 507 Hodge St
- 610 N Mason St
- 802 Old Wise Rd Unit 20
- 802 Old Wise Rd
- 1201 E Wise St
- 1201 E Wise St Unit Studio
- 109 E Clay St Unit B
- 404 W Wichita St
- 348 Lake Loop
- 706 U S 82
- 178 Woodcrest St
- 444 Frontier St
- 5536 U S 287
- 5536 Us-287
- 435 Fairview Rd
- 816 E Gilbert St
- 501 S Clay St
- 516 W Bois d Arc St
