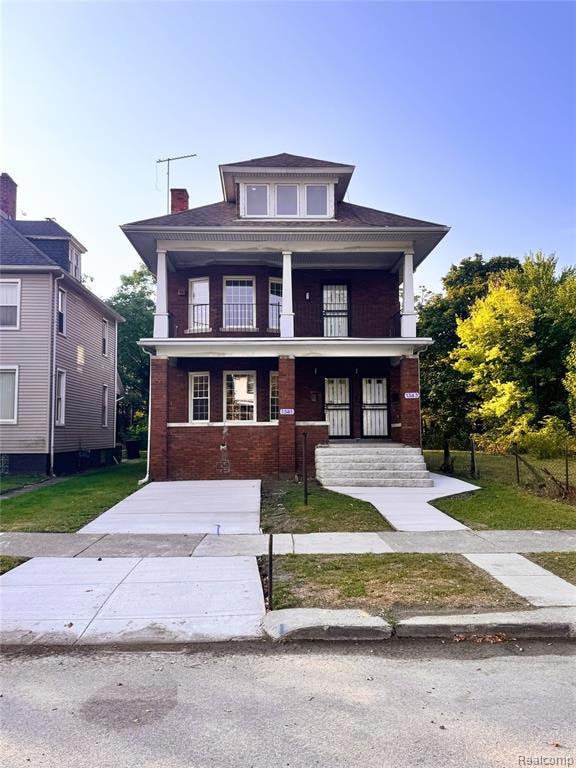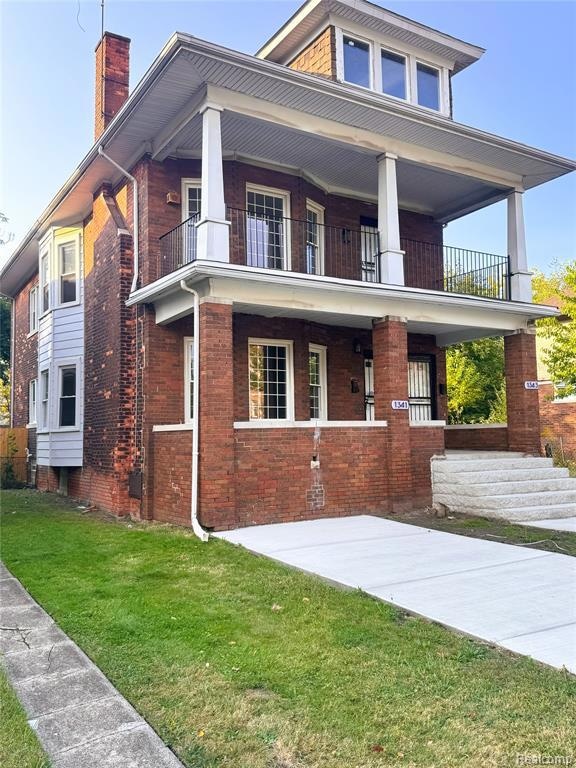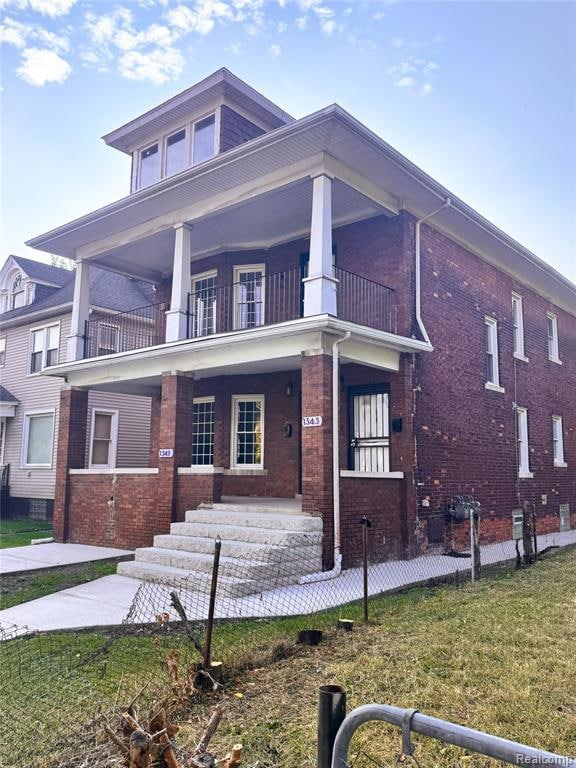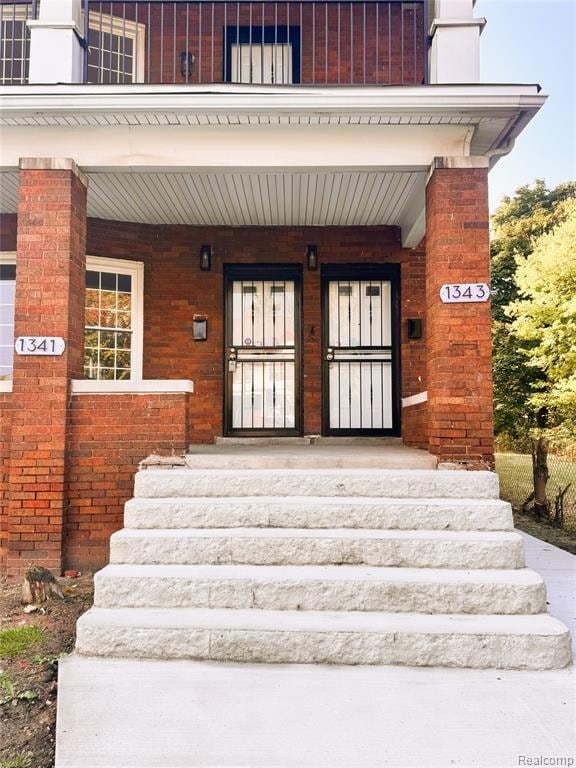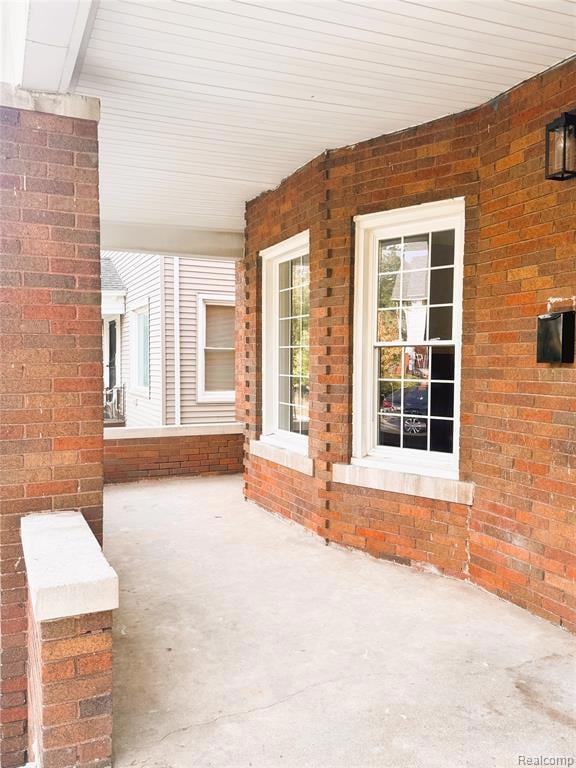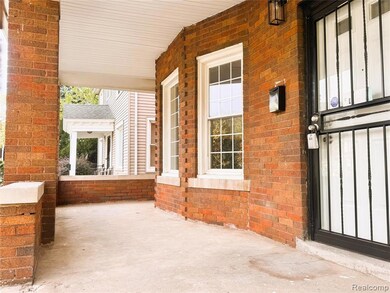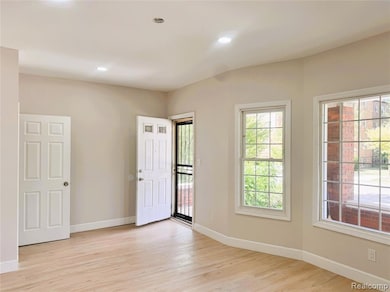1341 Seward Ave Detroit, MI 48202
Virginia Park Community NeighborhoodHighlights
- Colonial Architecture
- No HOA
- Porch
- Cass Technical High School Rated 10
- Balcony
- 3-minute walk to 360 Park
About This Home
Welcome to this stunningly renovated property on Seaword, located on a newly developed street in one of Detroit’s most desirable and rapidly growing areas. This spacious apartment offers 2 bedrooms and 1 full bathroom, with its flexible design. Every corner of this home has been thoughtfully updated with modern finishes and improvements to provide long-lasting comfort and style. Enjoy a brand-new kitchen with quality cabinetry and countertops, fully renovated bathrooms with updated fixtures, and a new roof. Fresh paint, updated flooring throughout, and a full backyard privacy fence complete the picture, making this property truly move-in ready. Each level offers unique spaces designed for convenience and enjoyment, including a bright and spacious study room on each floor, perfect for work-from-home or quiet reading. The second floor features a beautiful balcony to relax and unwind, while the first floor boasts a welcoming porch ideal for gatherings. The location is hard to beat—just minutes from Henry Ford Hospital, with quick and easy access to major freeways, downtown Detroit, universities, schools, and local amenities. Whether you are looking for a modern family home or a smart investment property in a highly desirable neighborhood, this Seaword gem offers versatility, comfort, and unbeatable value.
Home Details
Home Type
- Single Family
Year Built
- Built in 1914 | Remodeled in 2025
Lot Details
- 5,663 Sq Ft Lot
- Lot Dimensions are 33.33x169
- Back Yard Fenced
Home Design
- Colonial Architecture
- Brick Exterior Construction
- Brick Foundation
Interior Spaces
- 1,170 Sq Ft Home
- 2-Story Property
- Family Room with Fireplace
- Partially Finished Basement
Bedrooms and Bathrooms
- 2 Bedrooms
- 1 Full Bathroom
Outdoor Features
- Balcony
- Porch
Location
- Ground Level
Utilities
- Forced Air Heating System
- Heating System Uses Natural Gas
- Natural Gas Water Heater
- Sewer in Street
Listing and Financial Details
- Security Deposit $2,700
- 12 Month Lease Term
- 24 Month Lease Term
- Application Fee: 99.00
- Assessor Parcel Number W06I001725S
Community Details
Overview
- No Home Owners Association
Pet Policy
- Limit on the number of pets
- Breed Restrictions
- The building has rules on how big a pet can be within a unit
Map
Source: Realcomp
MLS Number: 20251052657
- 1349 Seward St
- 1343 Seward St
- 1174 Seward St
- 1163 Virginia Park St
- The Churchills Plan at Pallister Gardens
- The Pallisters Plan at Pallister Gardens
- 1539 Pallister Unit 9
- 1452 W Euclid St
- 1709 Pallister Unit 28
- 1703 Pallister Unit P30
- 7406 Kipling Ave
- 824 Delaware St
- 7542 Churchill St Unit C21
- 7534 Churchill St Unit C18
- 7380 Woodrow Wilson St
- 7759 Rosa Parks Blvd
- 8020 3rd St Unit 22
- 7740 3rd St Unit 105
- 7413 Churchill St
- 824 Lothrop Rd
- 1343 Seward St
- 1312 Seward Ave
- 1190 Seward St
- 1458 Virginia Park St
- 1456 Virginia Park St
- 1502 Virginia Park St
- 1502 Virginia Park St Unit B
- 1505 Pallister St
- 1510 Virginia Park St
- 1710 Virginia Park St
- 7627 Woodrow Wilson St
- 1169 Pingree St
- 1125 Pingree St
- 7540 Churchill St
- 888 Pallister St
- 1800 W Bethune St
- 1800 W Bethune St Unit ID1228664P
- 1800 W Bethune St Unit ID1228665P
- 7380 Woodrow Wilson St
- 741 Seward St
