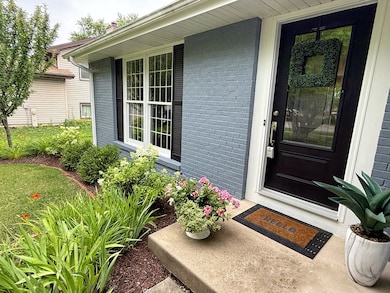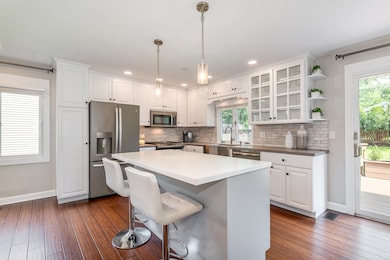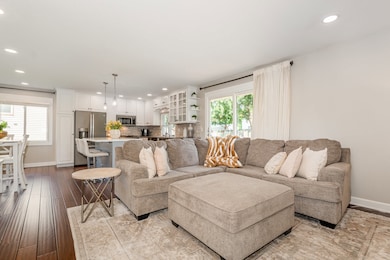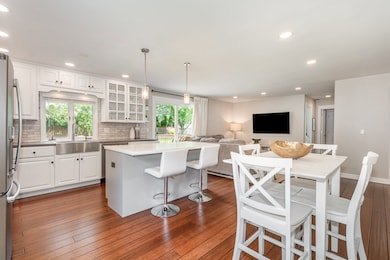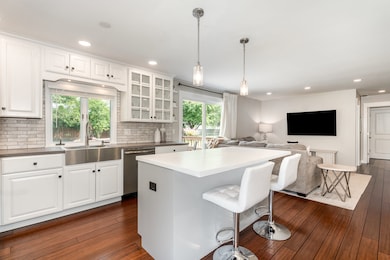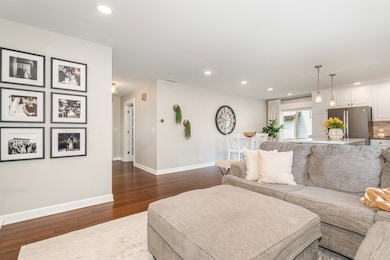
1341 Sunnybrook Dr Naperville, IL 60540
Will-O-Way NeighborhoodEstimated payment $3,106/month
Highlights
- Very Popular Property
- Landscaped Professionally
- Property is near a park
- Elmwood Elementary School Rated A
- Deck
- Ranch Style House
About This Home
Welcome to 1341 Sunnybrook Drive - a thoughtfully updated ranch tucked into the heart of Naperville's beloved Will-O-Way neighborhood, just minutes from downtown Naperville and nestled within award-winning District 203. From the moment you step inside, you'll feel the warmth and character of this 3 bed, 2 bath home. Rich hand-scraped bamboo hardwoods flow throughout, setting the tone for a modern yet timeless interior. The expanded great room opens into a refreshed kitchen and dining area, where freshly painted white cabinetry reaches to the ceiling. The bright kitchen is complemented by custom concrete countertops, a marble tile backsplash, stainless steel apron sink, and sleek, slate-finish GE appliances. The primary suite feels like its own private retreat, with a large walk-in closet featuring custom build-outs and a spa-like en suite bath complete with marble tile, luxurious heated floors, and a sliding barn door for added charm. Two additional bedrooms, one currently configured into a home office, offer flexibility for family, guests or work-from-home needs, with generous natural light and easy adaptability. Step outside to enjoy the professionally landscaped yard and freshly painted deck, perfect for morning coffee or warm summer evenings. Behind the scenes, the home has been meticulously cared for with smart improvements, including a sealed and re-insulated attic, cleaned and sealed crawl space, regularly serviced mechanicals, and a new garage door opener and sump pump. An installed invisible fence adds extra convenience for pet lovers, and the 2-car garage offers plenty of space for storage or projects. Ideally located just blocks from Naperville's famed Riverwalk, parks, trails, restaurants and shopping, this home is as convenient as it is beautiful. With every inch designed for comfort and function, 1341 Sunnybrook is move-in ready and waiting to welcome you home. Love where you live!
Listing Agent
@properties Christie's International Real Estate License #475201574 Listed on: 07/17/2025

Open House Schedule
-
Saturday, July 19, 202511:00 am to 1:00 pm7/19/2025 11:00:00 AM +00:007/19/2025 1:00:00 PM +00:00Add to Calendar
-
Sunday, July 20, 202512:00 to 2:00 pm7/20/2025 12:00:00 PM +00:007/20/2025 2:00:00 PM +00:00Add to Calendar
Home Details
Home Type
- Single Family
Est. Annual Taxes
- $7,358
Year Built
- Built in 1976 | Remodeled in 2020
Lot Details
- 10,163 Sq Ft Lot
- Property has an invisible fence for dogs
- Landscaped Professionally
- Paved or Partially Paved Lot
Parking
- 2 Car Garage
- Driveway
Home Design
- Ranch Style House
- Brick Exterior Construction
- Asphalt Roof
- Concrete Perimeter Foundation
Interior Spaces
- 1,334 Sq Ft Home
- Blinds
- Window Screens
- Family Room
- Living Room
- Combination Kitchen and Dining Room
- Wood Flooring
- Sump Pump
- Carbon Monoxide Detectors
Kitchen
- Microwave
- Dishwasher
- Stainless Steel Appliances
- Disposal
Bedrooms and Bathrooms
- 3 Bedrooms
- 3 Potential Bedrooms
- Walk-In Closet
- 2 Full Bathrooms
Laundry
- Laundry Room
- Dryer
- Washer
Schools
- Elmwood Elementary School
- Lincoln Junior High School
- Naperville North High School
Utilities
- Central Air
- Heating System Uses Natural Gas
- 100 Amp Service
Additional Features
- Deck
- Property is near a park
Community Details
- Will O Way Subdivision
Map
Home Values in the Area
Average Home Value in this Area
Tax History
| Year | Tax Paid | Tax Assessment Tax Assessment Total Assessment is a certain percentage of the fair market value that is determined by local assessors to be the total taxable value of land and additions on the property. | Land | Improvement |
|---|---|---|---|---|
| 2023 | $6,942 | $114,990 | $55,540 | $59,450 |
| 2022 | $6,653 | $108,970 | $52,330 | $56,640 |
| 2021 | $6,414 | $105,080 | $50,460 | $54,620 |
| 2020 | $6,393 | $105,080 | $50,460 | $54,620 |
| 2019 | $6,158 | $99,940 | $47,990 | $51,950 |
| 2018 | $3,628 | $96,710 | $45,740 | $50,970 |
| 2017 | $3,683 | $93,430 | $44,190 | $49,240 |
| 2016 | $3,752 | $89,660 | $42,410 | $47,250 |
| 2015 | $3,966 | $85,130 | $40,270 | $44,860 |
| 2014 | $4,091 | $80,710 | $37,960 | $42,750 |
| 2013 | $4,033 | $81,270 | $38,220 | $43,050 |
Property History
| Date | Event | Price | Change | Sq Ft Price |
|---|---|---|---|---|
| 07/17/2025 07/17/25 | For Sale | $450,000 | +20.0% | $337 / Sq Ft |
| 10/01/2021 10/01/21 | Sold | $375,000 | 0.0% | $281 / Sq Ft |
| 08/20/2021 08/20/21 | Pending | -- | -- | -- |
| 08/19/2021 08/19/21 | For Sale | -- | -- | -- |
| 08/17/2021 08/17/21 | Pending | -- | -- | -- |
| 08/08/2021 08/08/21 | For Sale | $375,000 | -- | $281 / Sq Ft |
Purchase History
| Date | Type | Sale Price | Title Company |
|---|---|---|---|
| Warranty Deed | $375,000 | Chicago Title | |
| Warranty Deed | $220,000 | First American Title |
Mortgage History
| Date | Status | Loan Amount | Loan Type |
|---|---|---|---|
| Previous Owner | $250,000 | New Conventional | |
| Previous Owner | $225,000 | New Conventional | |
| Previous Owner | $120,000 | Credit Line Revolving |
Similar Homes in Naperville, IL
Source: Midwest Real Estate Data (MRED)
MLS Number: 12422558
APN: 07-14-310-018
- 1334 Wilshire Dr
- 1425 Brush Hill Cir
- 300 N River Rd
- 1208 Sunnybrook Dr
- 202 N Whispering Hills Dr
- 212 S River Rd
- 1208 Whispering Hills Ct Unit 1A
- 1258 Chalet Rd Unit 104
- 1258 Chalet Rd Unit 101
- 1486 W Jefferson Ave Unit C
- 463 Valley Dr Unit 303
- 1221 Chalet Rd Unit 101
- 1221 Chalet Rd Unit 28201
- 450 Valley Dr Unit 201
- 353 S Whispering Hills Dr Unit C
- 1215 Chalet Rd Unit 200
- 1216 Evergreen Ave
- 251 Claremont Dr
- 69 S Parkway Dr
- 943 Elderberry Cir Unit 303
- 1215 Whispering Hills Ct Unit 3B
- 1353 Crab Apple Ct
- 943 Elderberry Cir Unit 211 Elderberry cir
- 955 Elderberry Cir Unit 103
- 727 Beaver Dr Unit 727
- 1305 Oswego Rd
- 701 Royal Saint George Dr
- 1373 Ivy Ln
- 896 Benedetti Dr
- 1626 Lois Ann Ln
- 504 Chamberlain Ln
- 1412 Ambleside Cir
- 626 Lakeridge Ct Unit 340103
- 1822 Golden Gate Ln Unit 34056
- 1115 Royal Saint George Dr Unit 104
- 1012 Bainbridge Dr
- 2207 Periwinkle Ln
- 1300 Queensgreen Cir Unit 1104
- 803 Corday Dr
- 1812 Gowdey Rd

