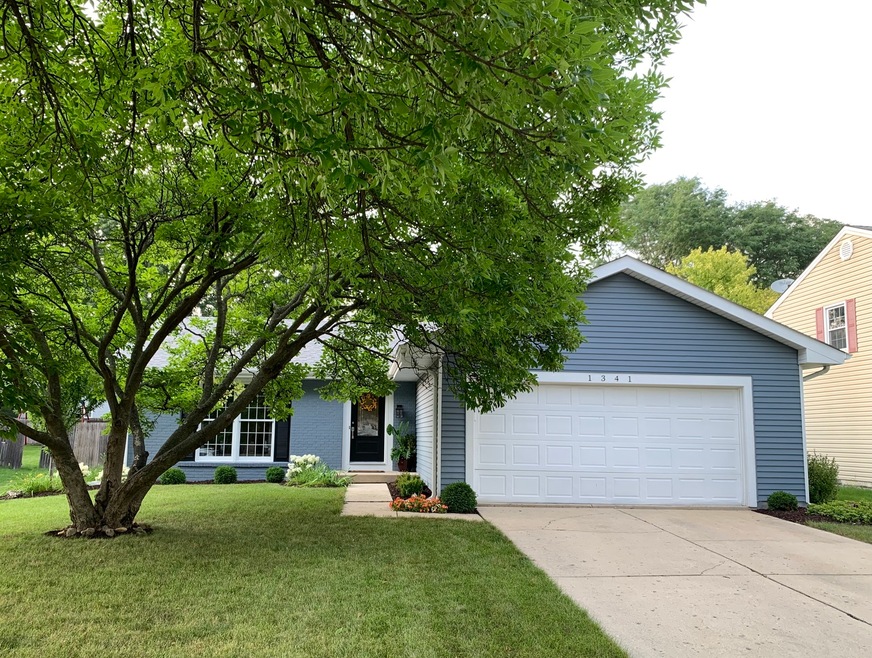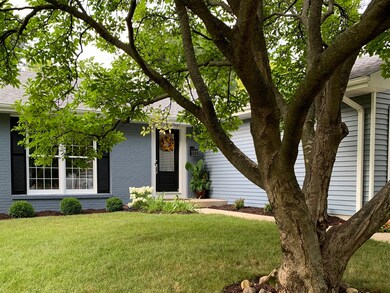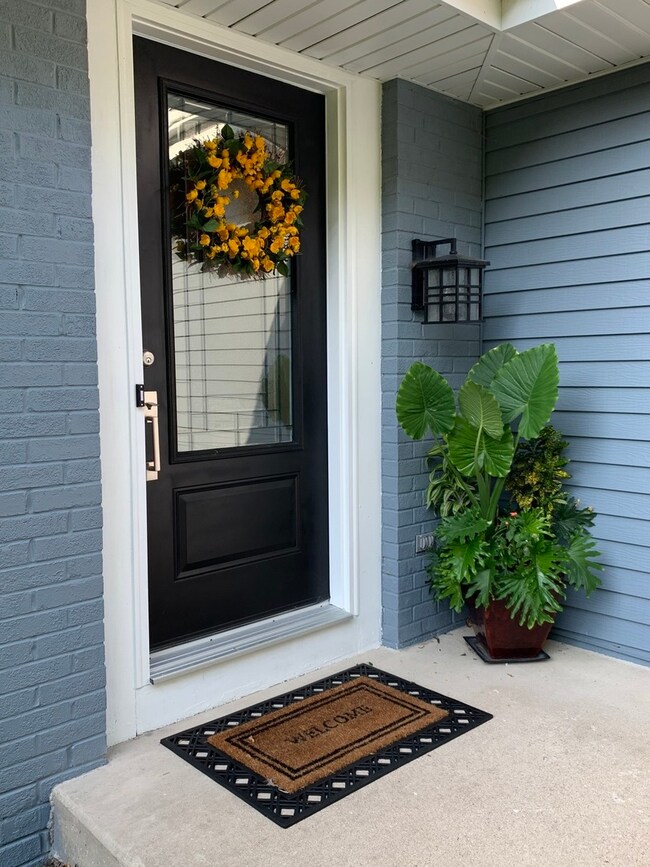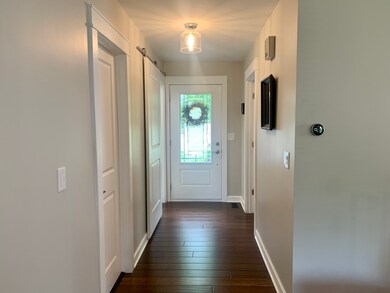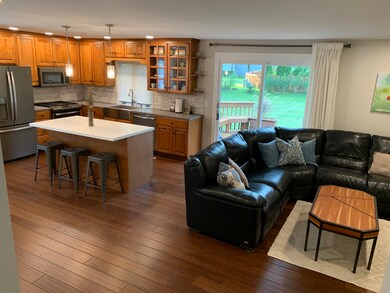
1341 Sunnybrook Dr Naperville, IL 60540
Will-O-Way NeighborhoodHighlights
- Heated Floors
- Deck
- Ranch Style House
- Elmwood Elementary School Rated A
- Property is near a park
- Stainless Steel Appliances
About This Home
As of October 2021LOCATION and upscale renovation from floor to ceiling in every room of this stunning ranch. Hand-scraped antiqued bamboo floors. All new doors, hardware and custom millwork. 26 x 17 great room includes an expanded kitchen with cabinets to the ceiling, a large island, custom concrete countertops, marble backsplash, stainless steel apron sink, slate appliances, convection slide in oven. Master suite upgraded with a large walk in closet and barn door to the master bath with luxurious marble shower and heated floor. Generous windows in bedroom 2 and 3 allow plenty of natural lighting for comfortable use as bedroom or office. Bedroom number 3 is currently set up as an office with a glass door and no closet, an ideal work from home space. However, it could easily be reconfigured as a bedroom at buyers request. Minutes from Metra and I-88. Walking distance to downtown Naperville, restaurants, Riverwalk Park, Lake Osborne,West Branch Dupage River Trail, Wil-O-Way Commons Park, Burlington Park, Wil-O-Way Park and Brush Hill Park! MLS #11182893
Last Agent to Sell the Property
Melanie Broderick
Metro Realty Inc. License #471014867 Listed on: 08/08/2021
Home Details
Home Type
- Single Family
Est. Annual Taxes
- $6,393
Year Built
- Built in 1976 | Remodeled in 2020
Lot Details
- 10,019 Sq Ft Lot
- Lot Dimensions are 70x145
- Paved or Partially Paved Lot
Parking
- 2 Car Attached Garage
- Garage Door Opener
- Driveway
- Parking Included in Price
Home Design
- Ranch Style House
- Asphalt Roof
- Concrete Perimeter Foundation
Interior Spaces
- 1,334 Sq Ft Home
- Family or Dining Combination
- Carbon Monoxide Detectors
Kitchen
- Range<<rangeHoodToken>>
- <<microwave>>
- Dishwasher
- Stainless Steel Appliances
- Disposal
Flooring
- Wood
- Heated Floors
Bedrooms and Bathrooms
- 3 Bedrooms
- 3 Potential Bedrooms
- Walk-In Closet
- 2 Full Bathrooms
- Dual Sinks
Laundry
- Dryer
- Washer
Basement
- Sump Pump
- Crawl Space
Outdoor Features
- Deck
- Screened Patio
Location
- Property is near a park
Schools
- Elmwood Elementary School
- Lincoln Junior High School
- Naperville North High School
Utilities
- Forced Air Heating and Cooling System
- Heating System Uses Natural Gas
- 100 Amp Service
Community Details
- Will O Way Subdivision
Ownership History
Purchase Details
Home Financials for this Owner
Home Financials are based on the most recent Mortgage that was taken out on this home.Purchase Details
Similar Homes in Naperville, IL
Home Values in the Area
Average Home Value in this Area
Purchase History
| Date | Type | Sale Price | Title Company |
|---|---|---|---|
| Warranty Deed | $375,000 | Chicago Title | |
| Warranty Deed | $220,000 | First American Title |
Mortgage History
| Date | Status | Loan Amount | Loan Type |
|---|---|---|---|
| Previous Owner | $250,000 | New Conventional | |
| Previous Owner | $225,000 | New Conventional | |
| Previous Owner | $120,000 | Credit Line Revolving |
Property History
| Date | Event | Price | Change | Sq Ft Price |
|---|---|---|---|---|
| 07/17/2025 07/17/25 | For Sale | $450,000 | +20.0% | $337 / Sq Ft |
| 10/01/2021 10/01/21 | Sold | $375,000 | 0.0% | $281 / Sq Ft |
| 08/20/2021 08/20/21 | Pending | -- | -- | -- |
| 08/19/2021 08/19/21 | For Sale | -- | -- | -- |
| 08/17/2021 08/17/21 | Pending | -- | -- | -- |
| 08/08/2021 08/08/21 | For Sale | $375,000 | -- | $281 / Sq Ft |
Tax History Compared to Growth
Tax History
| Year | Tax Paid | Tax Assessment Tax Assessment Total Assessment is a certain percentage of the fair market value that is determined by local assessors to be the total taxable value of land and additions on the property. | Land | Improvement |
|---|---|---|---|---|
| 2023 | $6,942 | $114,990 | $55,540 | $59,450 |
| 2022 | $6,653 | $108,970 | $52,330 | $56,640 |
| 2021 | $6,414 | $105,080 | $50,460 | $54,620 |
| 2020 | $6,393 | $105,080 | $50,460 | $54,620 |
| 2019 | $6,158 | $99,940 | $47,990 | $51,950 |
| 2018 | $3,628 | $96,710 | $45,740 | $50,970 |
| 2017 | $3,683 | $93,430 | $44,190 | $49,240 |
| 2016 | $3,752 | $89,660 | $42,410 | $47,250 |
| 2015 | $3,966 | $85,130 | $40,270 | $44,860 |
| 2014 | $4,091 | $80,710 | $37,960 | $42,750 |
| 2013 | $4,033 | $81,270 | $38,220 | $43,050 |
Agents Affiliated with this Home
-
Emily Hird

Seller's Agent in 2025
Emily Hird
@ Properties
(419) 989-2790
11 Total Sales
-
M
Seller's Agent in 2021
Melanie Broderick
Metro Realty Inc.
-
Vicki Saylor

Buyer's Agent in 2021
Vicki Saylor
Century 21 Circle
(630) 709-7537
1 in this area
54 Total Sales
Map
Source: Midwest Real Estate Data (MRED)
MLS Number: 11182893
APN: 07-14-310-018
- 1334 Wilshire Dr
- 1425 Brush Hill Cir
- 300 N River Rd
- 1208 Sunnybrook Dr
- 1212 Whispering Hills Ct Unit 2B
- 202 N Whispering Hills Dr
- 212 S River Rd
- 1208 Whispering Hills Ct Unit 1A
- 1258 Chalet Rd Unit 104
- 1258 Chalet Rd Unit 101
- 1486 W Jefferson Ave Unit C
- 463 Valley Dr Unit 303
- 1221 Chalet Rd Unit 101
- 1221 Chalet Rd Unit 28201
- 450 Valley Dr Unit 201
- 353 S Whispering Hills Dr Unit C
- 1215 Chalet Rd Unit 200
- 1216 Evergreen Ave
- 251 Claremont Dr
- 69 S Parkway Dr
