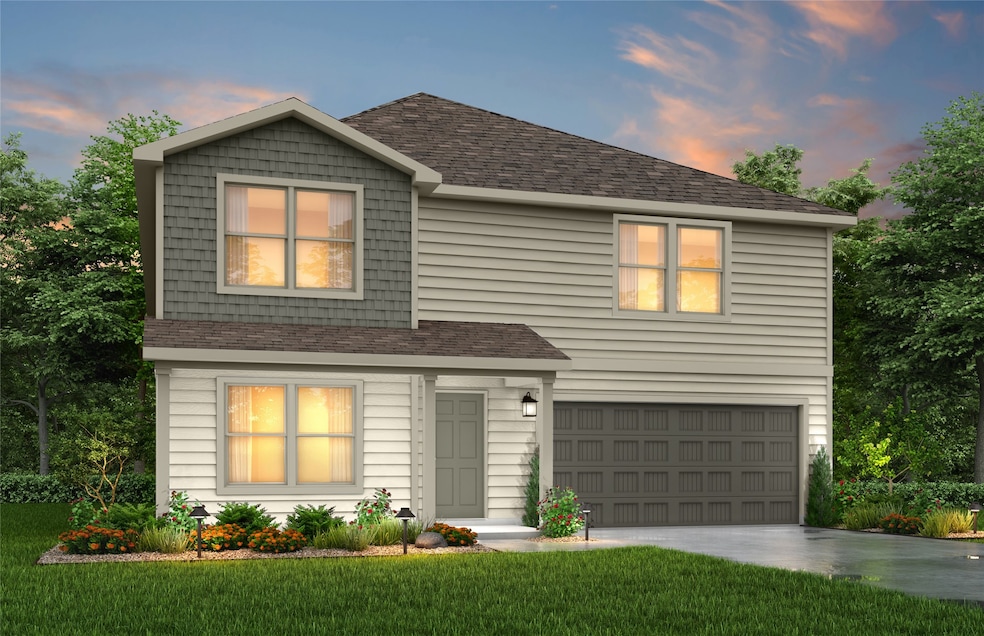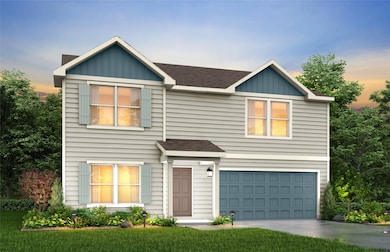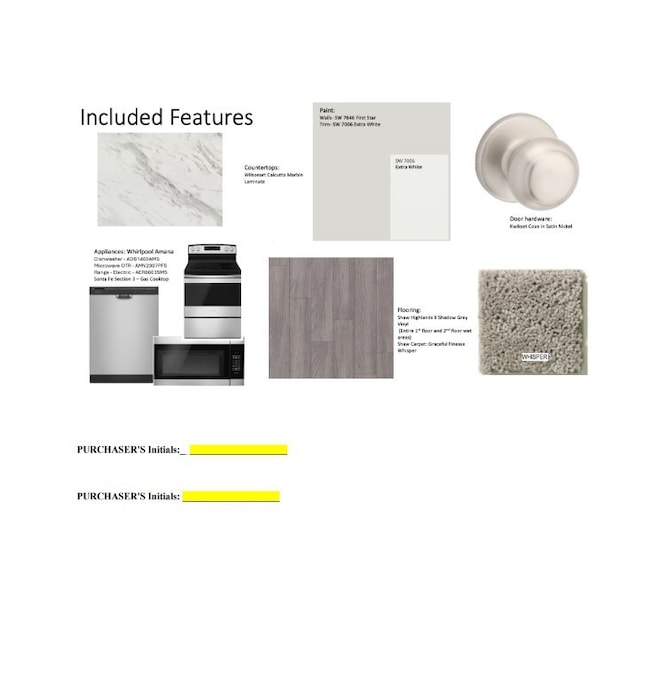
13412 Balderdash Ct Godley, TX 76044
Estimated payment $2,453/month
Highlights
- New Construction
- Loft
- Vinyl Plank Flooring
- Acton Elementary School Rated A-
- 2 Car Attached Garage
- Central Heating and Cooling System
About This Home
MORE SPACE LESS MONEY! The Jefferson Plan is a part of our Liberty Series, with almost 3400 square feet, 5 beds & 3 baths. with a Loft AND a flex space AND a Primary bedroom on the main level AND with A 2 Car garage. The kitchen features stainless appliances including a built in microwave and Shaker-style cabinets. See additional features list and virtual walkthrough in MLS attachments. We are America's Affordable Builder, bringing the best price and value to the area. Schedule your appointment today!
Listing Agent
Jason Mitchell Real Estate Brokerage Phone: 682-288-9507 License #0821126 Listed on: 07/14/2025

Co-Listing Agent
Jason Mitchell Real Estate Brokerage Phone: 682-288-9507 License #0728806
Home Details
Home Type
- Single Family
Year Built
- Built in 2025 | New Construction
HOA Fees
- $125 Monthly HOA Fees
Parking
- 2 Car Attached Garage
- Front Facing Garage
Home Design
- Slab Foundation
- Shingle Roof
- Composition Roof
Interior Spaces
- 3,396 Sq Ft Home
- 2-Story Property
- Loft
Kitchen
- Electric Range
- Microwave
- Dishwasher
Flooring
- Carpet
- Vinyl Plank
Bedrooms and Bathrooms
- 5 Bedrooms
- 3 Full Bathrooms
Schools
- Godley Elementary School
- Godley High School
Additional Features
- 6,534 Sq Ft Lot
- Central Heating and Cooling System
Community Details
- Association fees include management, ground maintenance
- Carter Association
- Cresson Estates Subdivision
Listing and Financial Details
- Assessor Parcel Number 13428R
Map
Home Values in the Area
Average Home Value in this Area
Property History
| Date | Event | Price | Change | Sq Ft Price |
|---|---|---|---|---|
| 07/16/2025 07/16/25 | Price Changed | $355,990 | +2.9% | $105 / Sq Ft |
| 07/14/2025 07/14/25 | For Sale | $345,990 | -- | $102 / Sq Ft |
Similar Homes in Godley, TX
Source: North Texas Real Estate Information Systems (NTREIS)
MLS Number: 20996054
- 13416 Balderdash Ct
- 13420 Balderdash Ct
- 13417 Balderdash Ct
- 13424 Balderdash Ct
- 13421 Balderdash Ct
- 13425 Balderdash Ct
- 13428 Balderdash Ct
- 13432 Balderdash Ct
- 13412 Stage Coach Ln
- 13408 Stage Coach Ln
- 13404 Stage Coach Ln
- 13420 Stage Coach Ln
- 13416 Stage Coach Ln
- 13424 Stage Coach Ln
- 13432 Stage Coach Ln
- 13413 Hang Fire Ln
- 13445 Stage Coach Ln
- 13453 Stage Coach Ln
- 13457 Stage Coach Ln
- 13428 Hang Fire Ln
- 13412 Stage Coach Ln
- 13408 Stage Coach Ln
- 13404 Stage Coach Ln
- 13413 Hang Fire Ln
- 13413 Gitty Up Cir
- 13417 Gitty Up Cir
- 13409 Gitty Up Cir
- 13425 Gitty Up Cir
- 13429 Gitty Up Cir
- 13404 Gitty Up Cir
- 13420 Gitty Up Cir
- 118 S Broadway St
- 109 S Broadway St
- 18205 Highway 377 S
- 18101 U S 377
- 18051 U S 377
- 8244 Tomcat Trail
- 576 Highview Ct
- 108 W Godley Ave
- 6309 Rustic Edge


