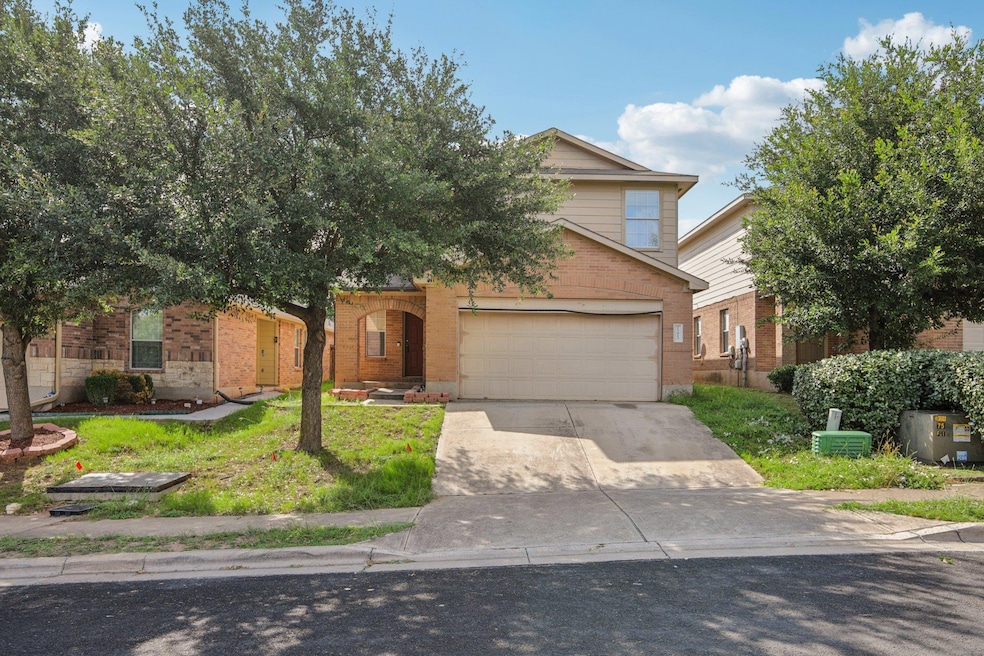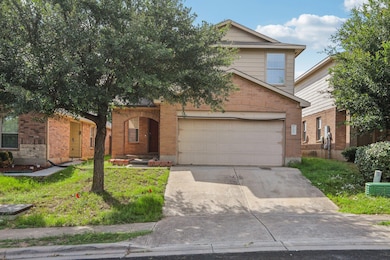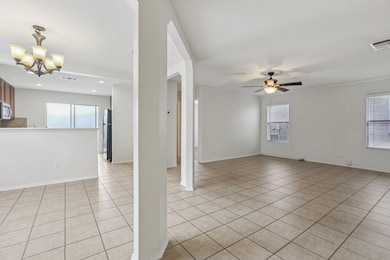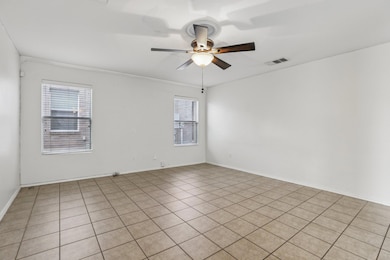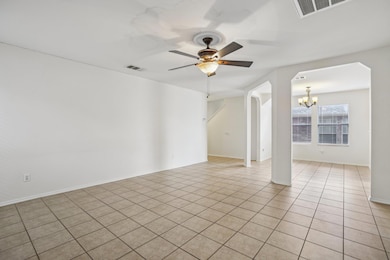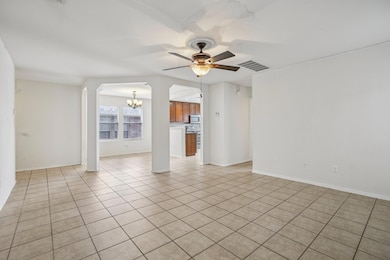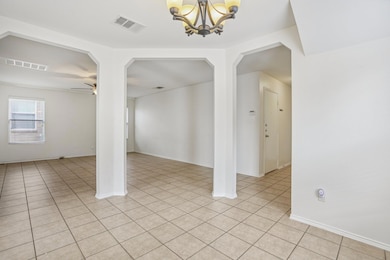13413 Lismore Ln Pflugerville, TX 78660
Dessau NeighborhoodHighlights
- Open Floorplan
- Main Floor Primary Bedroom
- Multiple Living Areas
- Deck
- Granite Countertops
- Community Pool
About This Home
Welcome to 13413 Lismore Ln – A beautifully maintained, one-owner home located just minutes from major Austin
employers and attractions! Nestled in the sought-after Cantarra community, this spacious 4-bedroom, 3-bathroom
home offers over 2,100 square feet of thoughtfully designed living space. The flexible floor plan includes a main-level
bedroom and full bath, ideal for guests, a home office, or a private in-law suite. Upstairs, you'll find a generous
primary suite with an en-suite bath featuring a luxurious soaking tub, plus two additional bedrooms, a full bathroom,
and an oversized game room perfect for movie nights or a second living space. The heart of the home is the open-
concept kitchen, boasting granite countertops, a stylish tile backsplash, natural wood cabinetry, and a stainless-steel
sink. The adjoining dining area is filled with natural light, while the living room features crown molding and a ceiling
fan for comfort and style. Step outside to a large backyard deck—perfect for entertaining—with afternoon shade,
partial fencing, and a private yard. Enjoy thoughtful upgrades throughout, including laminate and tile flooring (no
carpet!), new roof vents, front gutters, updated faucets, recessed kitchen lighting, and a built-in microwave and
ceramic cooktop range. Community amenities include a pool, playground, and walking trails, with easy access to Tech
Ridge, I-35, Samsung, Dell, and just 24 minutes to Downtown Austin.
Listing Agent
Keller Williams Realty Brokerage Phone: (512) 346-3550 License #0587571 Listed on: 06/28/2025

Home Details
Home Type
- Single Family
Est. Annual Taxes
- $7,551
Year Built
- Built in 2009
Lot Details
- 4,138 Sq Ft Lot
- Northwest Facing Home
- Private Entrance
- Perimeter Fence
- Back Yard Fenced
Parking
- 2 Car Attached Garage
- Front Facing Garage
- Single Garage Door
- Garage Door Opener
- Driveway
Home Design
- Brick Exterior Construction
- Slab Foundation
- Frame Construction
- Shingle Roof
- Masonry Siding
- HardiePlank Type
Interior Spaces
- 2,160 Sq Ft Home
- 2-Story Property
- Open Floorplan
- Crown Molding
- Ceiling Fan
- Vinyl Clad Windows
- Blinds
- Entrance Foyer
- Multiple Living Areas
Kitchen
- Eat-In Kitchen
- Electric Range
- Range Hood
- <<microwave>>
- Dishwasher
- Granite Countertops
- Disposal
Flooring
- Tile
- Vinyl
Bedrooms and Bathrooms
- 4 Bedrooms | 1 Primary Bedroom on Main
- Walk-In Closet
- In-Law or Guest Suite
- 3 Full Bathrooms
- Soaking Tub
Home Security
- Home Security System
- Fire and Smoke Detector
Outdoor Features
- Deck
- Exterior Lighting
- Shed
- Front Porch
Schools
- Dessau Elementary And Middle School
- Weiss High School
Utilities
- Central Heating and Cooling System
- Underground Utilities
- Cable TV Available
Listing and Financial Details
- Security Deposit $2,150
- Tenant pays for all utilities
- The owner pays for association fees, taxes
- 12 Month Lease Term
- $49 Application Fee
- Assessor Parcel Number 02544302040000
- Tax Block M
Community Details
Overview
- Property has a Home Owners Association
- Cantarra Sec 01 Subdivision
Amenities
- Common Area
- Community Mailbox
Recreation
- Community Pool
Pet Policy
- Pet Deposit $500
- Dogs and Cats Allowed
- Medium pets allowed
Map
Source: Unlock MLS (Austin Board of REALTORS®)
MLS Number: 9447150
APN: 778152
- 13508 Clerk St
- 3508 Perth Pass
- 3728 Yeoman St
- 13716 Clerk St
- 3417 Tralagon Trail
- 13601 Baileyfield Dr
- 3709 Kirkgate Trail
- 3417 Stephans St
- 13625 Coomer Path
- 3424 Stephans St
- 4701 Tully Dr
- 3301 Ortman Dr
- 3209 Ortman Dr
- 4808 Delancey Dr
- 4704 Delancey Dr
- 3104 Bragg Place
- 4817 Delancey Dr
- 13506 Grand Central Dr
- 12637 Orchard Grove Ln
- 3316 Burch Brook Cove
- 13312 Lismore Ln
- 13504 Coomer Path
- 3420 Bach Dr
- 3221 Pearlman Dr
- 13820 Clerk St
- 4613 Oxgang Dr
- 3716 Clerk Cove
- 4604 Tully Dr
- 13104 Cantarra Dr Unit house
- 4817 Delancey Dr
- 4613 Syndicate Rd
- 12725 Mogador St
- 12709 Mogador St
- 3320 Burch Brook Cove
- 2908 E Howard Ln
- 13800 Cantarra Dr
- 2907 Bronx Dr
- 12529 Hallstatt Dr
- 2812 Steels Rd
- 14014 Macquarie Dr
