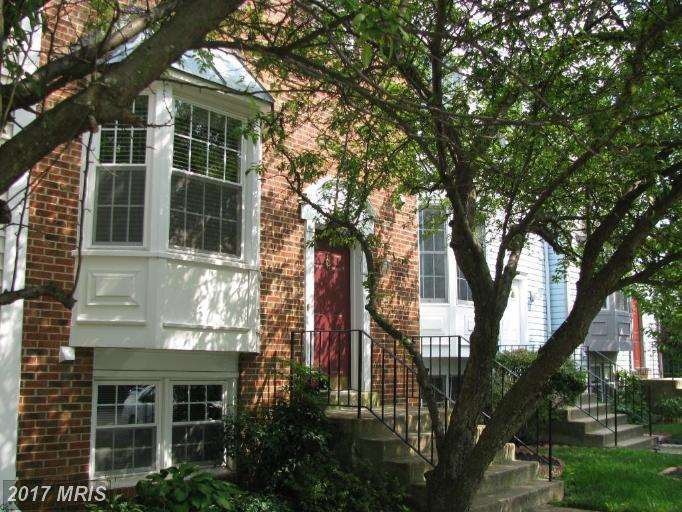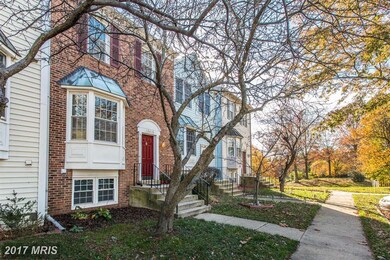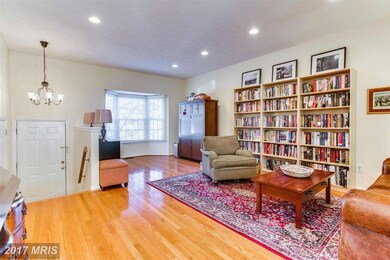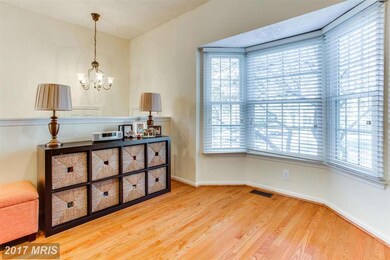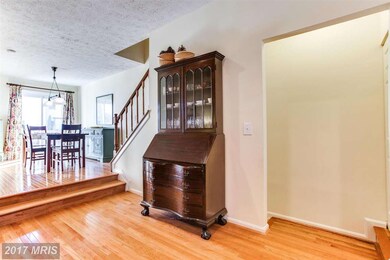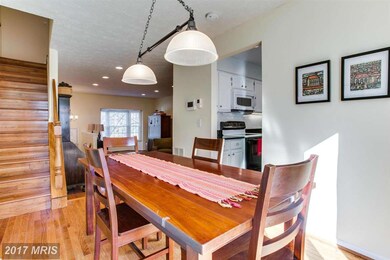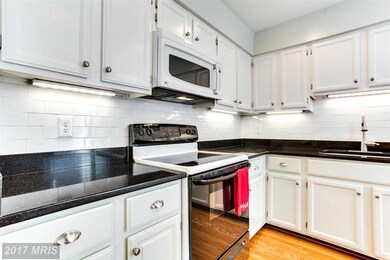
13415 Elevation Ln Herndon, VA 20171
Oak Hill NeighborhoodHighlights
- Colonial Architecture
- Deck
- Wood Flooring
- Oak Hill Elementary School Rated A
- Traditional Floor Plan
- Garden View
About This Home
As of April 2021UBER COOL!! Beautifully upgraded, renovated 4 bedroom brick front town home w/bay window has gleaming hardwood floors in living room, dining room,stairs & master bedroom! Updated baths and kitchen. Fireplace in large finished, walk out lower level. 4th bedroom & full bath in lower level perfect for guests! Flagstone patio. Extra storage room! Front view of parkland!
Last Agent to Sell the Property
Pearson Smith Realty, LLC License #0225118104 Listed on: 11/20/2015

Co-Listed By
Adrienne Alexander
Long & Foster Real Estate, Inc.
Townhouse Details
Home Type
- Townhome
Est. Annual Taxes
- $6,280
Year Built
- Built in 1984
Lot Details
- 1,500 Sq Ft Lot
- Two or More Common Walls
- Cul-De-Sac
- Partially Fenced Property
- Property is in very good condition
HOA Fees
- $78 Monthly HOA Fees
Home Design
- Colonial Architecture
- Brick Exterior Construction
Interior Spaces
- Property has 3 Levels
- Traditional Floor Plan
- 1 Fireplace
- Living Room
- Dining Room
- Game Room
- Wood Flooring
- Garden Views
Kitchen
- Eat-In Kitchen
- Electric Oven or Range
- Stove
- <<microwave>>
- Dishwasher
- Disposal
Bedrooms and Bathrooms
- 4 Bedrooms
- En-Suite Primary Bedroom
- En-Suite Bathroom
- 3.5 Bathrooms
Laundry
- Dryer
- Washer
Finished Basement
- Walk-Out Basement
- Rear Basement Entry
Parking
- Parking Space Number Location: 745/6
- 2 Assigned Parking Spaces
Outdoor Features
- Deck
- Shed
Utilities
- Forced Air Heating and Cooling System
- Heat Pump System
- Vented Exhaust Fan
- Electric Water Heater
Listing and Financial Details
- Tax Lot 117
- Assessor Parcel Number 35-1-4-10-117
Community Details
Overview
- Franklin Farm Subdivision, Renovated And Cool!!! Floorplan
Amenities
- Common Area
- Community Center
- Party Room
- Recreation Room
Recreation
- Tennis Courts
- Community Playground
- Community Pool
- Jogging Path
Ownership History
Purchase Details
Home Financials for this Owner
Home Financials are based on the most recent Mortgage that was taken out on this home.Purchase Details
Home Financials for this Owner
Home Financials are based on the most recent Mortgage that was taken out on this home.Purchase Details
Home Financials for this Owner
Home Financials are based on the most recent Mortgage that was taken out on this home.Purchase Details
Home Financials for this Owner
Home Financials are based on the most recent Mortgage that was taken out on this home.Similar Homes in the area
Home Values in the Area
Average Home Value in this Area
Purchase History
| Date | Type | Sale Price | Title Company |
|---|---|---|---|
| Deed | $465,000 | First American Title | |
| Deed | $465,000 | Walker Title Llc | |
| Warranty Deed | $393,500 | Vesta Settlements Llc | |
| Warranty Deed | $389,000 | -- | |
| Deed | $133,500 | -- |
Mortgage History
| Date | Status | Loan Amount | Loan Type |
|---|---|---|---|
| Closed | $372,000 | New Conventional | |
| Closed | $372,000 | New Conventional | |
| Previous Owner | $357,000 | New Conventional | |
| Previous Owner | $373,800 | New Conventional | |
| Previous Owner | $272,200 | New Conventional | |
| Previous Owner | $311,200 | New Conventional | |
| Previous Owner | $110,000 | No Value Available |
Property History
| Date | Event | Price | Change | Sq Ft Price |
|---|---|---|---|---|
| 04/21/2021 04/21/21 | Sold | $465,000 | 0.0% | $238 / Sq Ft |
| 03/25/2021 03/25/21 | For Sale | $465,000 | +18.2% | $238 / Sq Ft |
| 01/07/2016 01/07/16 | Sold | $393,500 | 0.0% | $287 / Sq Ft |
| 12/09/2015 12/09/15 | Pending | -- | -- | -- |
| 11/20/2015 11/20/15 | For Sale | $393,500 | -- | $287 / Sq Ft |
Tax History Compared to Growth
Tax History
| Year | Tax Paid | Tax Assessment Tax Assessment Total Assessment is a certain percentage of the fair market value that is determined by local assessors to be the total taxable value of land and additions on the property. | Land | Improvement |
|---|---|---|---|---|
| 2024 | $6,280 | $542,050 | $170,000 | $372,050 |
| 2023 | $5,750 | $509,510 | $160,000 | $349,510 |
| 2022 | $5,411 | $473,220 | $140,000 | $333,220 |
| 2021 | $5,085 | $433,340 | $120,000 | $313,340 |
| 2020 | $4,814 | $406,780 | $110,000 | $296,780 |
| 2019 | $4,669 | $394,490 | $100,000 | $294,490 |
| 2018 | $4,403 | $382,830 | $95,000 | $287,830 |
| 2017 | $4,445 | $382,830 | $95,000 | $287,830 |
| 2016 | $4,185 | $361,230 | $90,000 | $271,230 |
| 2015 | $4,031 | $361,230 | $90,000 | $271,230 |
| 2014 | $3,948 | $354,520 | $85,000 | $269,520 |
Agents Affiliated with this Home
-
Sarah Reynolds

Seller's Agent in 2021
Sarah Reynolds
Keller Williams Realty
(703) 844-3425
11 in this area
3,714 Total Sales
-
Erik Weisskopf

Buyer's Agent in 2021
Erik Weisskopf
RE/MAX
(703) 216-1222
5 in this area
61 Total Sales
-
Deborah Larson

Seller's Agent in 2016
Deborah Larson
Pearson Smith Realty, LLC
(703) 966-9474
1 in this area
46 Total Sales
-
A
Seller Co-Listing Agent in 2016
Adrienne Alexander
Long & Foster
Map
Source: Bright MLS
MLS Number: 1003729817
APN: 0351-04100117
- 13410 Whaley Ct
- 3252 Tayloe Ct
- 3224 Kinross Cir
- 3414 Tyburn Tree Ct
- 3414 Hidden Meadow Dr
- 3206 Ravenscraig Ct
- 13619 Flintwood Place
- 13405 Virginia Willow Dr
- 3436 Hidden Meadow Dr
- 13145 Ladybank Ln
- 3512 Armfield Farm Dr
- 13412 Glen Taylor Ln
- 3324 Buckeye Ln
- 3053 Ashburton Ave
- 13019 Bankfoot Ct
- 13601 Roger Mack Ct
- 13110 Thompson Rd
- 3321 Buckeye Ln
- 2922 Mother Well Ct
- 13779 Lowe St
