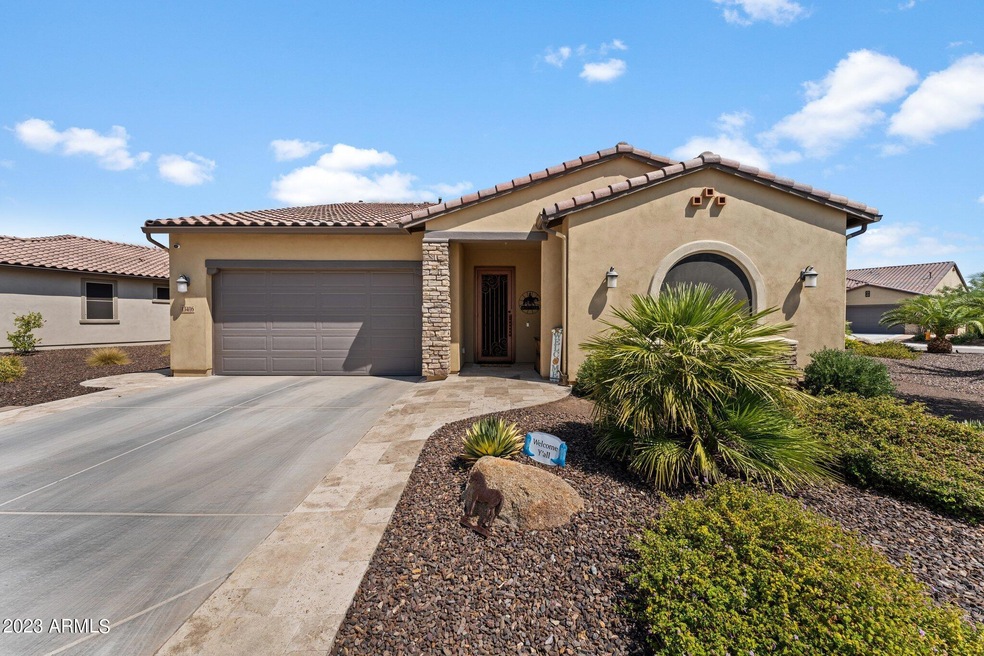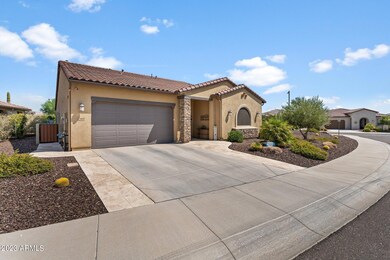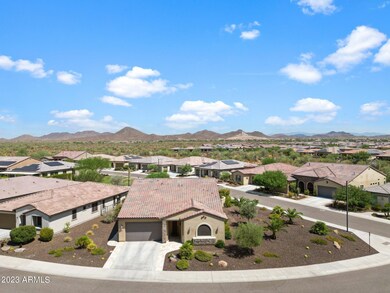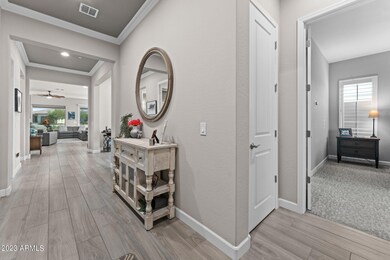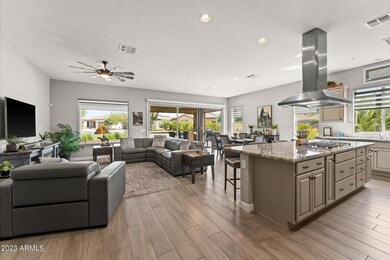
13416 W Duane Ln Peoria, AZ 85383
Vistancia NeighborhoodHighlights
- Fitness Center
- Gated with Attendant
- Granite Countertops
- Lake Pleasant Elementary School Rated A-
- Corner Lot
- Heated Community Pool
About This Home
As of September 2023This highly sought-after Montage Model by Shea Homes, located in the desirable Trilogy Vistancia community. Discover the luxury of having 2 Master Suites, both adorned with elegant plantation shutters, ensuring a peaceful retreat for everyone. The gourmet kitchen boasts stainless steel appliances, perfect for culinary enthusiasts. The office is thoughtfully designed with built-in cabinets and a desk, providing an ideal space for work or study. Situated on a spacious 12,258 sqft CORNER lot, the fully landscaped yard offers a picturesque setting for relaxation and entertainment. Park your vehicles and have room for more in the 3-car garage with an epoxy floor, cabinets, and A/C, ideal for storage and hobbies. The laundry room has been upgraded with added cabinets for enhanced organization. Experience the pleasure of pristine water with the Kinetico Water filtration and Softener system, adding to the home's overall comfort and convenience.
Don't miss the chance to make 13416 W DUANE LN your own. Embrace the luxury, functionality, and amenities of this exquisite Peoria home in Trilogy Vistancia. Your dream home awaits!
Last Agent to Sell the Property
Shannon Williams Hamilton
Tinzie Realty License #SA670516000 Listed on: 07/29/2023
Co-Listed By
Craig Hamilton
Tinzie Realty License #SA682346000
Home Details
Home Type
- Single Family
Est. Annual Taxes
- $3,499
Year Built
- Built in 2019
Lot Details
- 0.28 Acre Lot
- Desert faces the front and back of the property
- Corner Lot
- Front and Back Yard Sprinklers
- Sprinklers on Timer
HOA Fees
- $280 Monthly HOA Fees
Parking
- 3 Car Direct Access Garage
- 2 Open Parking Spaces
- Garage Door Opener
Home Design
- Wood Frame Construction
- Spray Foam Insulation
- Tile Roof
- Stone Exterior Construction
- Stucco
Interior Spaces
- 2,252 Sq Ft Home
- 1-Story Property
- Ceiling Fan
- Double Pane Windows
- Low Emissivity Windows
- Smart Home
- Washer and Dryer Hookup
Kitchen
- Eat-In Kitchen
- Breakfast Bar
- Gas Cooktop
- <<builtInMicrowave>>
- ENERGY STAR Qualified Appliances
- Kitchen Island
- Granite Countertops
Flooring
- Carpet
- Tile
Bedrooms and Bathrooms
- 2 Bedrooms
- Primary Bathroom is a Full Bathroom
- 2.5 Bathrooms
- Dual Vanity Sinks in Primary Bathroom
Schools
- Vistancia Elementary School
- Liberty High School
Utilities
- Central Air
- Heating System Uses Natural Gas
- Water Purifier
- Water Softener
- High Speed Internet
- Cable TV Available
Additional Features
- No Interior Steps
- Covered patio or porch
Listing and Financial Details
- Tax Lot 3105
- Assessor Parcel Number 510-10-704
Community Details
Overview
- Association fees include ground maintenance, street maintenance
- Aam Llc Association, Phone Number (602) 906-4914
- Built by Shea
- Trilogy At Vistancia Subdivision, Montage Floorplan
Recreation
- Tennis Courts
- Pickleball Courts
- Community Playground
- Fitness Center
- Heated Community Pool
- Community Spa
- Bike Trail
Additional Features
- Recreation Room
- Gated with Attendant
Ownership History
Purchase Details
Purchase Details
Home Financials for this Owner
Home Financials are based on the most recent Mortgage that was taken out on this home.Purchase Details
Home Financials for this Owner
Home Financials are based on the most recent Mortgage that was taken out on this home.Purchase Details
Purchase Details
Home Financials for this Owner
Home Financials are based on the most recent Mortgage that was taken out on this home.Similar Homes in Peoria, AZ
Home Values in the Area
Average Home Value in this Area
Purchase History
| Date | Type | Sale Price | Title Company |
|---|---|---|---|
| Quit Claim Deed | -- | None Listed On Document | |
| Interfamily Deed Transfer | -- | Accommodation | |
| Warranty Deed | $715,000 | Pioneer Title Agency Inc | |
| Interfamily Deed Transfer | -- | None Available | |
| Special Warranty Deed | $557,614 | Security Title Agency Inc | |
| Special Warranty Deed | -- | Security Title Agency Inc |
Mortgage History
| Date | Status | Loan Amount | Loan Type |
|---|---|---|---|
| Previous Owner | $345,000 | New Conventional | |
| Previous Owner | $280,000 | New Conventional |
Property History
| Date | Event | Price | Change | Sq Ft Price |
|---|---|---|---|---|
| 07/16/2025 07/16/25 | For Sale | $815,000 | -1.2% | $362 / Sq Ft |
| 09/13/2023 09/13/23 | Sold | $825,000 | 0.0% | $366 / Sq Ft |
| 08/05/2023 08/05/23 | Pending | -- | -- | -- |
| 07/29/2023 07/29/23 | For Sale | $825,000 | -- | $366 / Sq Ft |
Tax History Compared to Growth
Tax History
| Year | Tax Paid | Tax Assessment Tax Assessment Total Assessment is a certain percentage of the fair market value that is determined by local assessors to be the total taxable value of land and additions on the property. | Land | Improvement |
|---|---|---|---|---|
| 2025 | $3,571 | $37,532 | -- | -- |
| 2024 | $3,592 | $35,745 | -- | -- |
| 2023 | $3,592 | $60,360 | $12,070 | $48,290 |
| 2022 | $3,499 | $49,130 | $9,820 | $39,310 |
| 2021 | $4,181 | $49,330 | $9,860 | $39,470 |
| 2020 | $4,173 | $42,010 | $8,400 | $33,610 |
| 2019 | $396 | $4,500 | $4,500 | $0 |
Agents Affiliated with this Home
-
Evelyn Saracco

Seller's Agent in 2025
Evelyn Saracco
Realty Arizona Elite Group, LLC
(623) 910-9014
247 in this area
269 Total Sales
-
S
Seller's Agent in 2023
Shannon Williams Hamilton
Tinzie Realty
-
C
Seller Co-Listing Agent in 2023
Craig Hamilton
Tinzie Realty
Map
Source: Arizona Regional Multiple Listing Service (ARMLS)
MLS Number: 6585841
APN: 510-10-704
- 29665 N Sorrento Dr
- 13442 W Blackstone Ln
- 13448 W Miner Trail
- 29353 N 135th Dr
- 29339 N 135th Dr
- 29363 N 132nd Ln
- 29344 N 132nd Ln
- 13618 W Shifting Sands Dr
- 28607 N 134th Ave
- 13618 W Phacelia Ln
- 13330 W Milton Dr
- 13252 W Steed Ridge Rd
- 13428 W Roy Rogers Rd
- 13204 W Via Dona Rd
- 13179 W Steed Ridge Rd
- 30404 N 131st Dr
- 12962 W Lone Tree Trail
- 13240 W Roy Rogers Rd
- 28866 N 133rd Ln
- 13236 W Montansoro Ln
