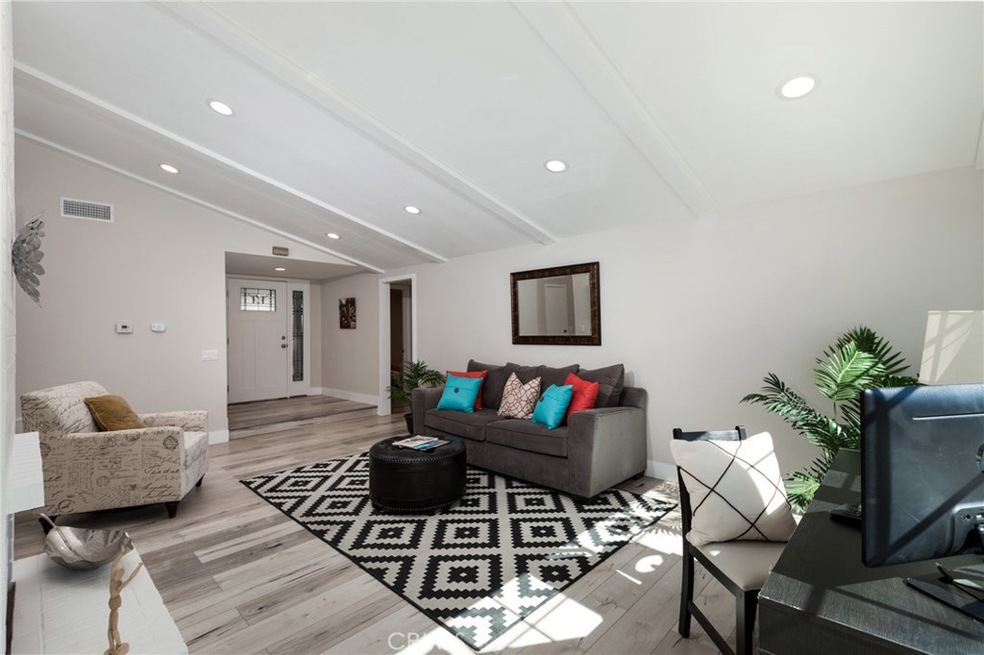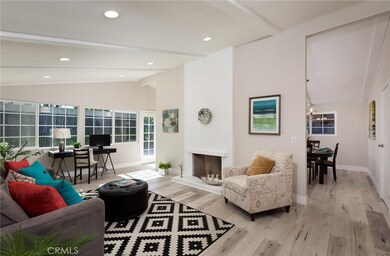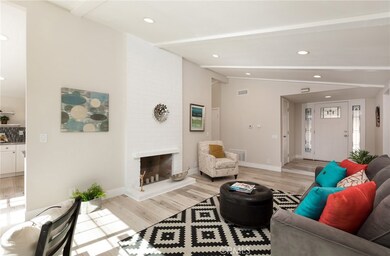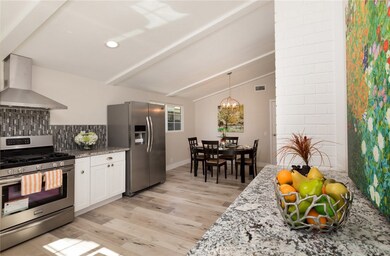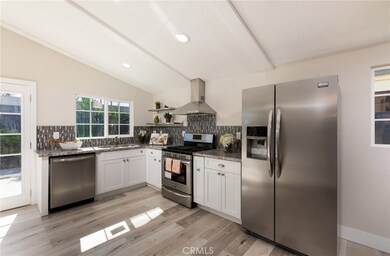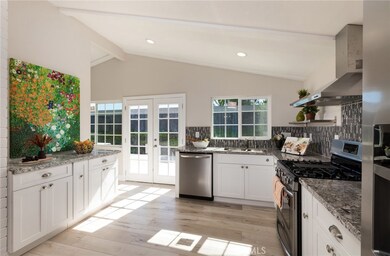
1342 E Denwall Dr Carson, CA 90746
Highlights
- Senior Community
- Updated Kitchen
- Quartz Countertops
- Primary Bedroom Suite
- High Ceiling
- 4-minute walk to Mills Memorial Park
About This Home
As of November 2017Gorgeous Remodeled Home in excellent area of Carson. Located just minutes from Cal State University, Dominguez Hills. The Kitchen is appointed with new cabinets, quartz countertops, mosaic backsplash, stainless steel appliances, and recessed lighting. Entering the living room feels so cozy with its brick-facade fireplace and Wood-Beamed Vaulted Ceilings. Nearby the Beautiful French Doors provide access to the Backyard. The Master Bedroom is a complete suite with own bathroom and closet. The 2-car garage is attached and accessible from adjacent to the landscaped front yard.
Last Agent to Sell the Property
Bret Lewis, Broker License #01872524 Listed on: 10/27/2017
Home Details
Home Type
- Single Family
Est. Annual Taxes
- $7,252
Year Built
- Built in 1970 | Remodeled
Lot Details
- 4,676 Sq Ft Lot
- Landscaped
- Property is zoned CARS*
Parking
- 2 Car Garage
- Parking Available
- Front Facing Garage
Home Design
- Turnkey
Interior Spaces
- 1,090 Sq Ft Home
- 1-Story Property
- Beamed Ceilings
- High Ceiling
- Recessed Lighting
- Living Room with Fireplace
- Neighborhood Views
- Laundry Room
Kitchen
- Updated Kitchen
- Quartz Countertops
Bedrooms and Bathrooms
- 2 Bedrooms | 1 Main Level Bedroom
- Primary Bedroom Suite
- 2 Full Bathrooms
Additional Features
- Urban Location
- Central Heating and Cooling System
Listing and Financial Details
- Tax Lot 35
- Assessor Parcel Number 7380009011
Community Details
Overview
- Senior Community
- No Home Owners Association
Amenities
- Laundry Facilities
Ownership History
Purchase Details
Home Financials for this Owner
Home Financials are based on the most recent Mortgage that was taken out on this home.Purchase Details
Home Financials for this Owner
Home Financials are based on the most recent Mortgage that was taken out on this home.Purchase Details
Home Financials for this Owner
Home Financials are based on the most recent Mortgage that was taken out on this home.Purchase Details
Purchase Details
Purchase Details
Purchase Details
Purchase Details
Purchase Details
Purchase Details
Similar Homes in the area
Home Values in the Area
Average Home Value in this Area
Purchase History
| Date | Type | Sale Price | Title Company |
|---|---|---|---|
| Grant Deed | $487,500 | Stewart Title | |
| Interfamily Deed Transfer | -- | Stewart Title | |
| Grant Deed | $275,000 | Title 365 | |
| Grant Deed | $142,000 | North American Title Co | |
| Gift Deed | -- | -- | |
| Interfamily Deed Transfer | -- | Old Republic Title Company | |
| Grant Deed | $129,000 | Old Republic Title Company | |
| Interfamily Deed Transfer | -- | Old Republic Title Company | |
| Trustee Deed | $99,646 | First American Title Ins Co | |
| Trustee Deed | $57,677 | Benefit Land Title Co | |
| Quit Claim Deed | -- | -- |
Mortgage History
| Date | Status | Loan Amount | Loan Type |
|---|---|---|---|
| Open | $100,000 | New Conventional | |
| Open | $440,000 | New Conventional | |
| Closed | $438,750 | New Conventional | |
| Previous Owner | $284,200 | Purchase Money Mortgage | |
| Previous Owner | $239,000 | Fannie Mae Freddie Mac | |
| Previous Owner | $25,000 | Credit Line Revolving | |
| Previous Owner | $196,500 | Unknown | |
| Previous Owner | $139,900 | FHA |
Property History
| Date | Event | Price | Change | Sq Ft Price |
|---|---|---|---|---|
| 11/29/2017 11/29/17 | Sold | $485,000 | +1.3% | $445 / Sq Ft |
| 11/02/2017 11/02/17 | Pending | -- | -- | -- |
| 10/27/2017 10/27/17 | For Sale | $479,000 | +74.2% | $439 / Sq Ft |
| 07/27/2017 07/27/17 | Sold | $275,000 | -31.3% | $252 / Sq Ft |
| 06/27/2017 06/27/17 | Pending | -- | -- | -- |
| 06/11/2017 06/11/17 | For Sale | $400,000 | -- | $367 / Sq Ft |
Tax History Compared to Growth
Tax History
| Year | Tax Paid | Tax Assessment Tax Assessment Total Assessment is a certain percentage of the fair market value that is determined by local assessors to be the total taxable value of land and additions on the property. | Land | Improvement |
|---|---|---|---|---|
| 2024 | $7,252 | $543,809 | $392,324 | $151,485 |
| 2023 | $7,114 | $533,147 | $384,632 | $148,515 |
| 2022 | $6,762 | $522,694 | $377,091 | $145,603 |
| 2021 | $6,766 | $512,447 | $369,698 | $142,749 |
| 2019 | $6,525 | $497,250 | $358,734 | $138,516 |
| 2018 | $6,435 | $487,500 | $351,700 | $135,800 |
| 2017 | $2,917 | $195,345 | $96,572 | $98,773 |
| 2016 | $2,846 | $191,516 | $94,679 | $96,837 |
| 2015 | $2,782 | $188,640 | $93,257 | $95,383 |
| 2014 | $2,774 | $184,946 | $91,431 | $93,515 |
Agents Affiliated with this Home
-
Bret Lewis
B
Seller's Agent in 2017
Bret Lewis
Bret Lewis, Broker
(562) 726-2515
61 Total Sales
-
K
Seller's Agent in 2017
Kim Gueche
F.A.I.R. Plan Inc
-
Cynthia Moore

Buyer's Agent in 2017
Cynthia Moore
Cynthia Moore
(310) 678-2664
4 Total Sales
-
D
Buyer's Agent in 2017
David Berenato
Redfin Corporation
Map
Source: California Regional Multiple Listing Service (CRMLS)
MLS Number: PW17244876
APN: 7380-009-011
- 1421 E Abbottson St
- 1448 E Fernrock St
- 1606 E Fernrock St
- 956 E Gladwick St
- 19522 Caney Ave
- 1407 E Kramer Dr
- 19240 Annalee Ave
- 19426 Belshaw Ave
- 879 E Turmont St
- 1225 E Bankers Dr
- 19309 Tillman Ave
- 19617 Enslow Dr
- 1722 E Turmont St
- 19603 Enslow Dr
- 1782 E Gladwick St
- 19730 Leapwood Ave
- 764 E Turmont St
- 19008 Hillford Ave
- 19408 Campaign Dr
- 19736 Wadley Ave
