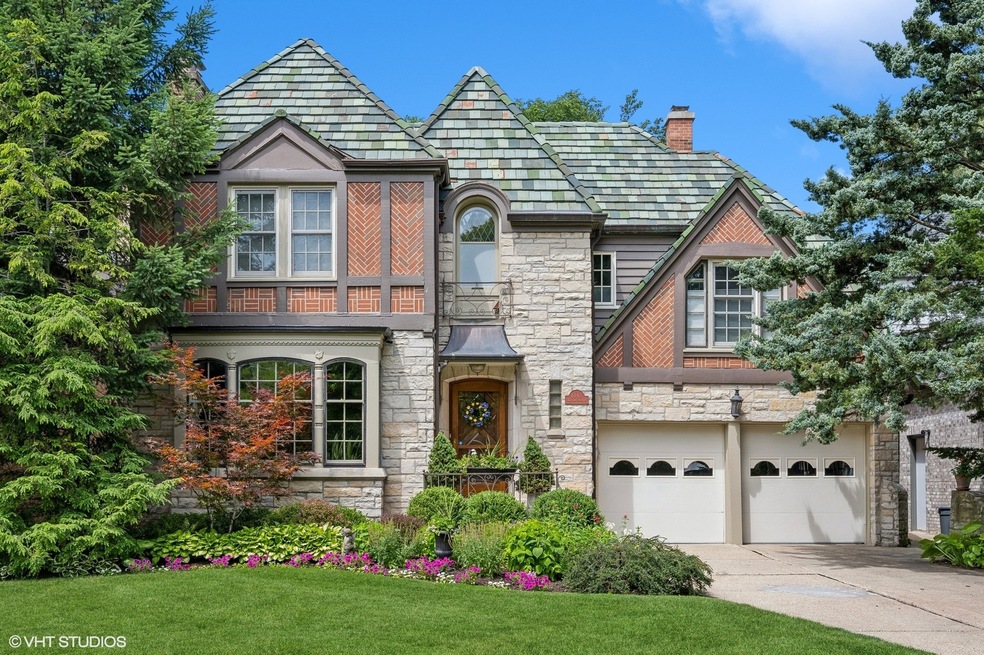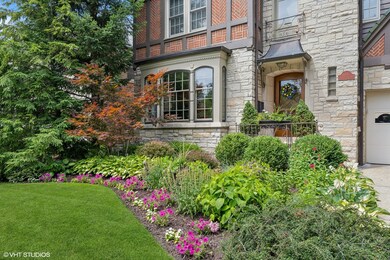
1342 Jackson Ave River Forest, IL 60305
Highlights
- Living Room with Fireplace
- Wood Flooring
- Wine Refrigerator
- Willard Elementary School Rated A
- Heated Sun or Florida Room
- 5-minute walk to Constitution Park
About This Home
As of June 2025SOLD BEFORE PRINT. Welcome to this exquisite 5-bedroom, 4.5-bathroom home in River Forest, boasting a prime walk-to-town location and immaculate condition. This residence seamlessly combines modern updates with timeless elegance, offering a luxurious and comfortable living experience. As you enter, you'll be greeted by a large living area featuring a wood-burning fireplace and hardwood floors, creating a warm and inviting ambiance. The updated windows throughout the home flood each room with natural light, enhancing the beautiful interiors. The newly renovated cook's kitchen is a highlight, featuring 42-inch custom cabinets, quartz countertops, and high-end Subzero, Wolf, and Bosch appliances. The eat-in area provides a cozy spot for casual meals and family gatherings. The main level includes a spacious family room and a new sunroom that opens to an oversized backyard and patio, perfect for outdoor entertaining and relaxation. On the second level, you'll find four bedrooms, including the primary suite. The brand new primary bath is a luxurious retreat with custom stone, elegant lighting, a large walk-in shower with a frameless glass door, and Kohler fixtures. The third bedroom features an ensuite full bath, providing additional privacy and convenience. The fully finished third floor hosts the fifth bedroom, a bright and airy space with its own HVAC system, making it ideal for guests or a private retreat. The lower level of the home is fully finished and includes a wet bar, a spacious recreational room, a newer full bath, and dedicated office and workout rooms. This versatile space caters to a variety of needs, from entertaining to working from home and staying active. Located just steps from parks, schools, shops, and restaurants, this home offers unparalleled convenience and access to all that River Forest has to offer. With its immaculate condition and modern amenities, this residence is a perfect blend of luxury and practicality, ready to welcome its new owners.
Last Agent to Sell the Property
@properties Christie's International Real Estate License #475135225 Listed on: 05/16/2024

Home Details
Home Type
- Single Family
Est. Annual Taxes
- $16,992
Year Built
- Built in 1939 | Remodeled in 2024
Parking
- 2 Car Attached Garage
Home Design
- Brick or Stone Mason
- Tile Roof
- Rubber Roof
Interior Spaces
- 3-Story Property
- Wet Bar
- Bar
- Historic or Period Millwork
- Ceiling Fan
- Entrance Foyer
- Family Room Downstairs
- Living Room with Fireplace
- 2 Fireplaces
- Breakfast Room
- Dining Room
- Home Office
- Heated Sun or Florida Room
- Lower Floor Utility Room
- Home Gym
- Wood Flooring
- Carbon Monoxide Detectors
Kitchen
- Range<<rangeHoodToken>>
- <<microwave>>
- High End Refrigerator
- Freezer
- Dishwasher
- Wine Refrigerator
- Stainless Steel Appliances
Bedrooms and Bathrooms
- 5 Bedrooms
- 5 Potential Bedrooms
Laundry
- Laundry Room
- Dryer
- Washer
Finished Basement
- Basement Fills Entire Space Under The House
- Sump Pump
- Fireplace in Basement
- Finished Basement Bathroom
Schools
- Willard Elementary School
- Roosevelt Middle School
- Oak Park & River Forest High Sch
Utilities
- Forced Air Heating and Cooling System
- Two Heating Systems
- Baseboard Heating
- Heating System Uses Natural Gas
- Power Generator
- Lake Michigan Water
Ownership History
Purchase Details
Home Financials for this Owner
Home Financials are based on the most recent Mortgage that was taken out on this home.Purchase Details
Home Financials for this Owner
Home Financials are based on the most recent Mortgage that was taken out on this home.Purchase Details
Home Financials for this Owner
Home Financials are based on the most recent Mortgage that was taken out on this home.Similar Homes in River Forest, IL
Home Values in the Area
Average Home Value in this Area
Purchase History
| Date | Type | Sale Price | Title Company |
|---|---|---|---|
| Warranty Deed | $1,550,000 | Premier Title | |
| Warranty Deed | $1,450,000 | First American Title | |
| Warranty Deed | $480,000 | Land Title |
Mortgage History
| Date | Status | Loan Amount | Loan Type |
|---|---|---|---|
| Open | $1,085,000 | New Conventional | |
| Previous Owner | $1,160,000 | New Conventional | |
| Previous Owner | $331,000 | New Conventional | |
| Previous Owner | $340,000 | New Conventional | |
| Previous Owner | $358,500 | Unknown | |
| Previous Owner | $361,000 | Unknown | |
| Previous Owner | $384,000 | No Value Available |
Property History
| Date | Event | Price | Change | Sq Ft Price |
|---|---|---|---|---|
| 06/06/2025 06/06/25 | Sold | $1,550,000 | 0.0% | $502 / Sq Ft |
| 03/22/2025 03/22/25 | For Sale | $1,550,000 | +6.9% | $502 / Sq Ft |
| 03/21/2025 03/21/25 | Pending | -- | -- | -- |
| 10/15/2024 10/15/24 | Sold | $1,450,000 | +3.9% | $469 / Sq Ft |
| 10/15/2024 10/15/24 | For Sale | $1,395,000 | -- | $452 / Sq Ft |
Tax History Compared to Growth
Tax History
| Year | Tax Paid | Tax Assessment Tax Assessment Total Assessment is a certain percentage of the fair market value that is determined by local assessors to be the total taxable value of land and additions on the property. | Land | Improvement |
|---|---|---|---|---|
| 2024 | $22,278 | $84,257 | $14,106 | $70,151 |
| 2023 | $16,992 | $87,346 | $14,106 | $73,240 |
| 2022 | $16,992 | $58,777 | $12,256 | $46,521 |
| 2021 | $16,415 | $58,776 | $12,256 | $46,520 |
| 2020 | $18,998 | $65,621 | $12,256 | $53,365 |
| 2019 | $18,875 | $64,231 | $11,100 | $53,131 |
| 2018 | $17,867 | $64,231 | $11,100 | $53,131 |
| 2017 | $17,821 | $64,231 | $11,100 | $53,131 |
| 2016 | $17,038 | $55,461 | $9,250 | $46,211 |
| 2015 | $16,698 | $55,461 | $9,250 | $46,211 |
| 2014 | $15,311 | $55,461 | $9,250 | $46,211 |
| 2013 | $20,407 | $74,955 | $9,250 | $65,705 |
Agents Affiliated with this Home
-
Brian Behan

Seller's Agent in 2025
Brian Behan
@ Properties
(312) 480-1244
86 in this area
165 Total Sales
-
Barbara O'Connor

Buyer's Agent in 2025
Barbara O'Connor
Dream Town Real Estate
(773) 491-5631
2 in this area
457 Total Sales
-
Elizabeth August

Seller's Agent in 2024
Elizabeth August
@ Properties
(773) 610-8000
41 in this area
170 Total Sales
Map
Source: Midwest Real Estate Data (MRED)
MLS Number: 12109831
APN: 15-01-212-014-0000
- 1437 Ashland Ave
- 1206 Lathrop Ave
- 1555 Monroe Ave Unit 15552
- 1318 Franklin Ave
- 1530 Ashland Ave
- 1341 Park Ave
- 1601 N 76th Ct Unit 307
- 1636 N 75th Ave
- 1419 Bonnie Brae Place Unit 3B
- 1710 N 74th Ct
- 7234 W North Ave Unit 1608
- 7234 W North Ave Unit 1610
- 7234 W North Ave Unit 1203
- 7234 W North Ave Unit 1806
- 7234 W North Ave Unit 1109
- 7234 W North Ave Unit 1902
- 7234 W North Ave Unit 514
- 7234 W North Ave Unit 1005
- 7234 W North Ave Unit 701
- 7234 W North Ave Unit 502

