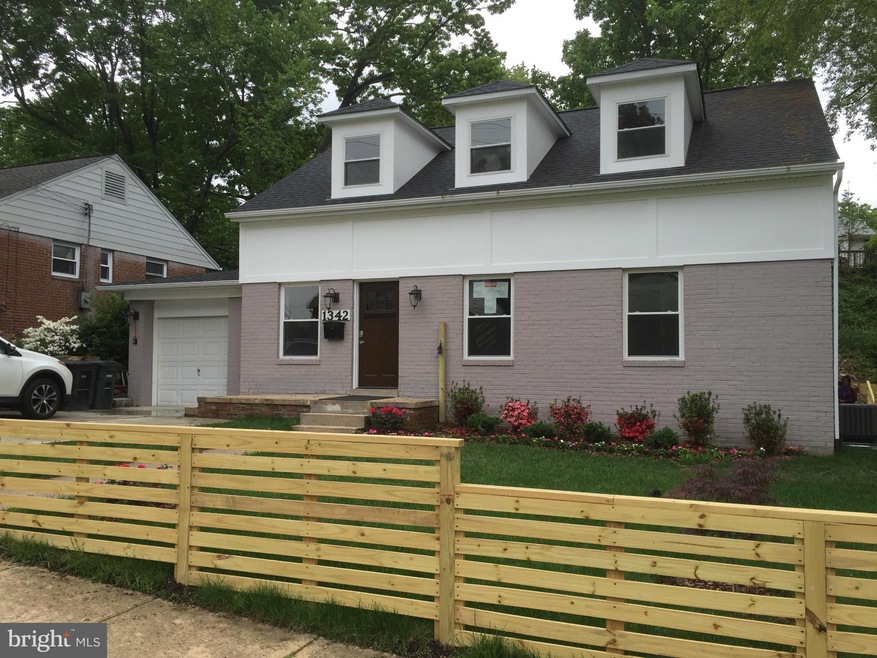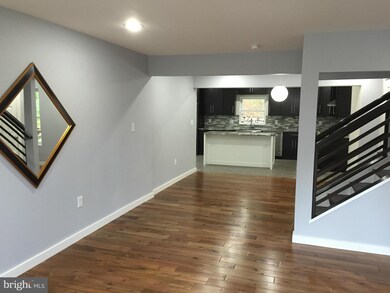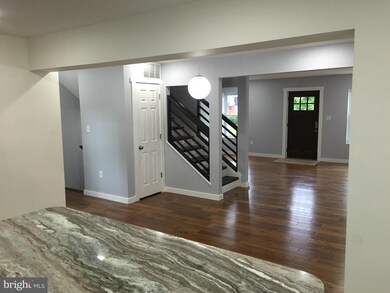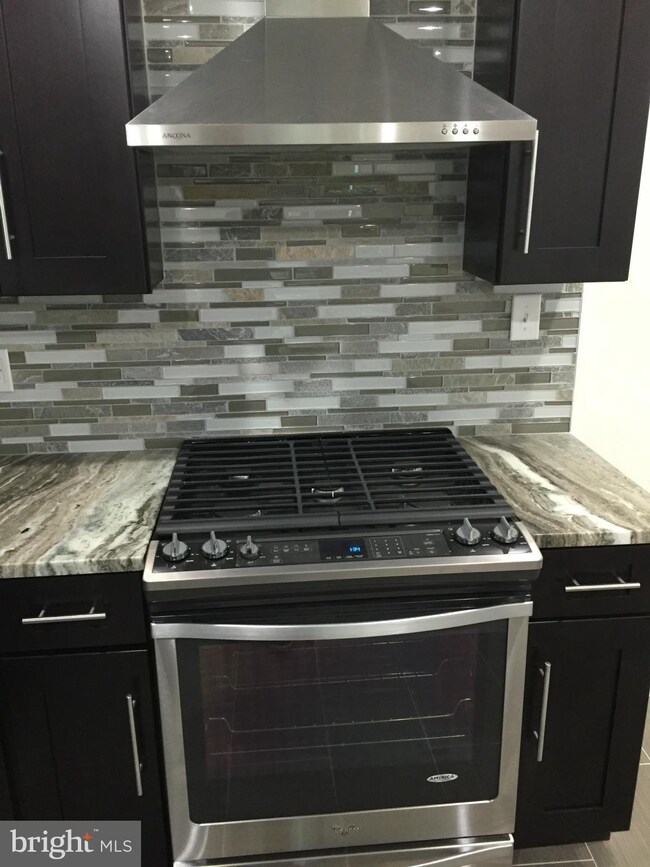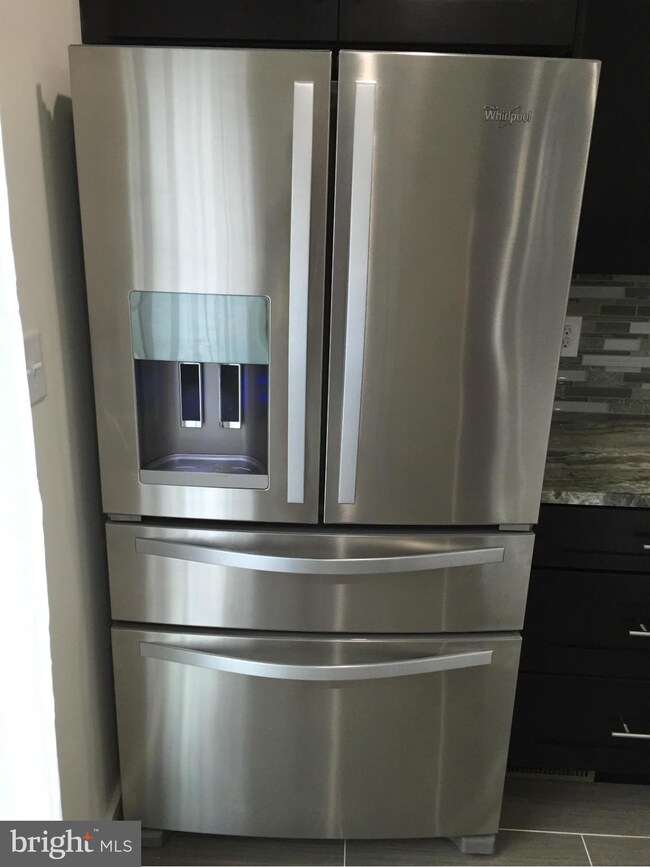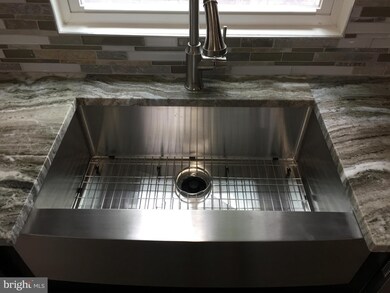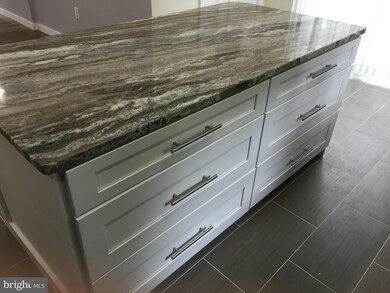
1342 S Columbus St Arlington, VA 22204
Claremont NeighborhoodHighlights
- Gourmet Kitchen
- Open Floorplan
- 1 Fireplace
- Thomas Jefferson Middle School Rated A-
- Contemporary Architecture
- No HOA
About This Home
As of October 20242500 SQ FT LIVABLE BEAUTY, COMPLETELY REDONE & EXPANDED UP,NEW EVERYTHING INCLUDING ELECTRIC AND PLUMBING, HUGE UPPER BEDROOMS AND DOUBLE BATH,WALK IN CLOSETS, 2 BED MAIN LEVEL WITH FULL BATH OR USE ONE AS SEPARATE DINING. FINISHED LOWER LEVEL WITH REC ROOM FIREPLACE AND BEDROOM AND FULL BATH. REAL HARDWOOD 2 LEVELS, BAMBOO LAMINATE LOWER. 80 GALLON WATER HEATER AND ON AND ON
Home Details
Home Type
- Single Family
Est. Annual Taxes
- $4,490
Year Built
- Built in 1950
Lot Details
- 6,000 Sq Ft Lot
- Property is zoned R-6
Parking
- 1 Car Attached Garage
- Garage Door Opener
- Driveway
Home Design
- Contemporary Architecture
- Brick Exterior Construction
Interior Spaces
- Property has 3 Levels
- Open Floorplan
- 1 Fireplace
- Dining Area
- Finished Basement
- Exterior Basement Entry
Kitchen
- Gourmet Kitchen
- Kitchen Island
Bedrooms and Bathrooms
- 5 Bedrooms | 2 Main Level Bedrooms
- 3 Full Bathrooms
Schools
- Gunston Middle School
- Wakefield High School
Utilities
- Forced Air Heating and Cooling System
- Heat Pump System
- Natural Gas Water Heater
Community Details
- No Home Owners Association
- Claremont Subdivision
Listing and Financial Details
- Tax Lot 29
- Assessor Parcel Number 28-017-033
Ownership History
Purchase Details
Home Financials for this Owner
Home Financials are based on the most recent Mortgage that was taken out on this home.Purchase Details
Home Financials for this Owner
Home Financials are based on the most recent Mortgage that was taken out on this home.Purchase Details
Home Financials for this Owner
Home Financials are based on the most recent Mortgage that was taken out on this home.Similar Homes in the area
Home Values in the Area
Average Home Value in this Area
Purchase History
| Date | Type | Sale Price | Title Company |
|---|---|---|---|
| Deed | $993,000 | Kvs Title | |
| Warranty Deed | $682,400 | Advantage Settlement Inc | |
| Special Warranty Deed | $385,000 | -- |
Mortgage History
| Date | Status | Loan Amount | Loan Type |
|---|---|---|---|
| Open | $794,400 | New Conventional | |
| Previous Owner | $548,250 | VA | |
| Previous Owner | $623,160 | VA | |
| Previous Owner | $682,500 | VA | |
| Previous Owner | $311,000 | New Conventional | |
| Previous Owner | $303,927 | FHA | |
| Previous Owner | $272,000 | New Conventional | |
| Previous Owner | $230,000 | New Conventional |
Property History
| Date | Event | Price | Change | Sq Ft Price |
|---|---|---|---|---|
| 10/01/2024 10/01/24 | Sold | $993,000 | +0.4% | $350 / Sq Ft |
| 08/09/2024 08/09/24 | For Sale | $989,000 | +45.0% | $348 / Sq Ft |
| 07/01/2016 07/01/16 | Sold | $682,000 | +0.3% | $593 / Sq Ft |
| 05/12/2016 05/12/16 | Pending | -- | -- | -- |
| 05/03/2016 05/03/16 | For Sale | $679,900 | +76.6% | $591 / Sq Ft |
| 06/30/2015 06/30/15 | Sold | $385,000 | 0.0% | $335 / Sq Ft |
| 06/10/2015 06/10/15 | Pending | -- | -- | -- |
| 06/10/2015 06/10/15 | Off Market | $385,000 | -- | -- |
| 05/26/2015 05/26/15 | Price Changed | $425,000 | -10.7% | $370 / Sq Ft |
| 05/18/2015 05/18/15 | Price Changed | $475,999 | -3.3% | $414 / Sq Ft |
| 05/10/2015 05/10/15 | For Sale | $491,999 | +27.8% | $428 / Sq Ft |
| 05/08/2015 05/08/15 | Off Market | $385,000 | -- | -- |
| 05/06/2015 05/06/15 | For Sale | $491,999 | -- | $428 / Sq Ft |
Tax History Compared to Growth
Tax History
| Year | Tax Paid | Tax Assessment Tax Assessment Total Assessment is a certain percentage of the fair market value that is determined by local assessors to be the total taxable value of land and additions on the property. | Land | Improvement |
|---|---|---|---|---|
| 2025 | $9,702 | $939,200 | $551,000 | $388,200 |
| 2024 | $8,174 | $818,000 | $536,000 | $282,000 |
| 2023 | $8,174 | $793,600 | $536,000 | $257,600 |
| 2022 | $7,799 | $757,200 | $496,000 | $261,200 |
| 2021 | $7,428 | $721,200 | $460,000 | $261,200 |
| 2020 | $7,070 | $689,100 | $420,000 | $269,100 |
| 2019 | $6,876 | $670,200 | $395,000 | $275,200 |
| 2018 | $6,668 | $662,800 | $375,000 | $287,800 |
| 2017 | $6,567 | $652,800 | $365,000 | $287,800 |
| 2016 | $4,788 | $483,100 | $352,000 | $131,100 |
| 2015 | $4,490 | $450,800 | $352,000 | $98,800 |
| 2014 | -- | $438,100 | $335,000 | $103,100 |
Agents Affiliated with this Home
-
Samantha Haberlach

Seller's Agent in 2024
Samantha Haberlach
Century 21 Redwood Realty
(703) 725-1977
3 in this area
42 Total Sales
-
Danielle Adams

Buyer's Agent in 2024
Danielle Adams
Compass
(601) 918-8235
2 in this area
36 Total Sales
-
Sherilee Cronin

Buyer Co-Listing Agent in 2024
Sherilee Cronin
Compass
(571) 451-7577
2 in this area
74 Total Sales
-
Michael Byrnes

Seller's Agent in 2016
Michael Byrnes
Taylor Properties
(703) 855-4949
15 Total Sales
-
Jason Upp

Buyer's Agent in 2016
Jason Upp
Century 21 New Millennium
(703) 454-0000
24 Total Sales
-
Claudette J. Davis

Seller's Agent in 2015
Claudette J. Davis
Samson Properties
(240) 305-2174
46 Total Sales
Map
Source: Bright MLS
MLS Number: 1001610797
APN: 28-017-033
- 1861 S George Mason Dr
- 5049 12th St S
- 5105 11th St S
- 1529 S George Mason Dr Unit 20
- 1519 S George Mason Dr Unit 10
- 4500 S Four Mile Run Dr Unit 304
- 4500 S Four Mile Run Dr Unit 426
- 4500 S Four Mile Run Dr Unit 927
- 4500 S Four Mile Run Dr Unit 807
- 4500 S Four Mile Run Dr Unit 816
- 4500 S Four Mile Run Dr Unit 211
- 4500 S Four Mile Run Dr Unit 1016
- 4500 S Four Mile Run Dr Unit 110
- 4500 S Four Mile Run Dr Unit 1218
- 4500 S Four Mile Run Dr Unit 732
- 4500 S Four Mile Run Dr Unit 129
- 1506 S George Mason Dr Unit 22
- 2108 S Dinwiddie St
- 4600 S Four Mile Run Dr Unit 718
- 4600 S Four Mile Run Dr Unit 102
