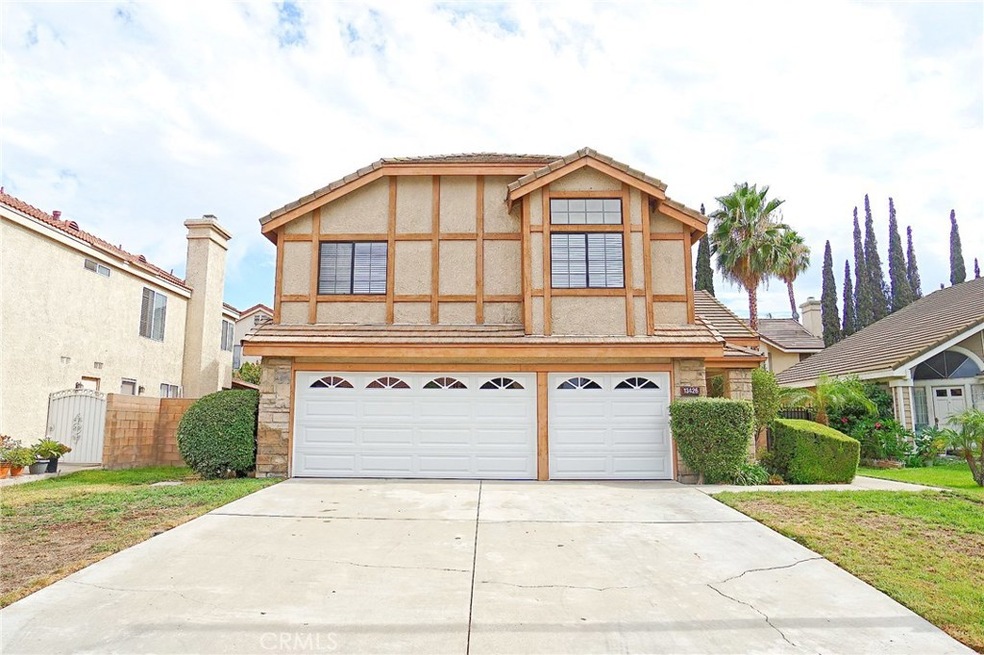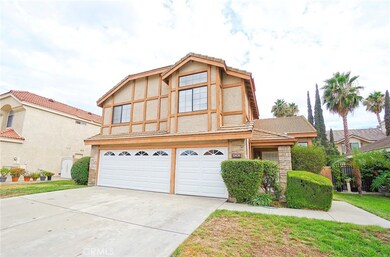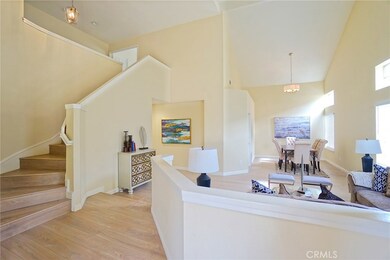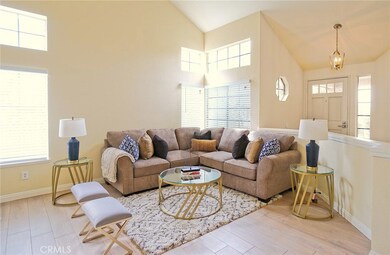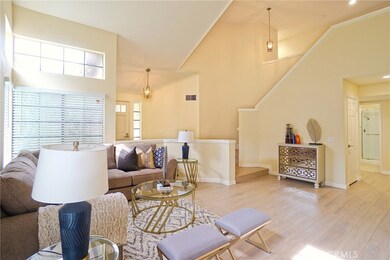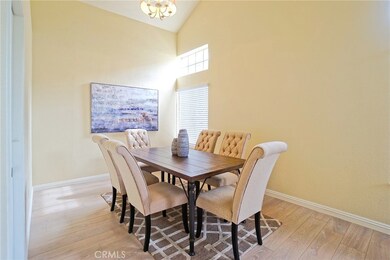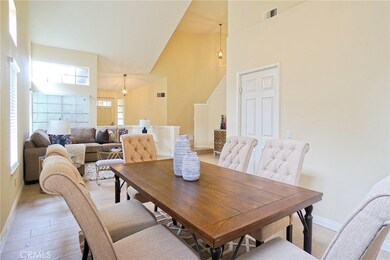
13426 Austen Way La Puente, CA 91746
West Puente Valley NeighborhoodHighlights
- Primary Bedroom Suite
- Open Floorplan
- Main Floor Bedroom
- Gated Community
- Cathedral Ceiling
- 1-minute walk to Bassett Park
About This Home
As of December 2018Gorgeous Turnkey Tudor Inspired Home Located inside a private gated community! This completely remodeled home features 5 bedrooms, 3 bathrooms and 2,412sqft of livable space, perfect for large families. Walking through the main entrance, you immediately notice the open floor plan with high ceilings, brand new laminate flooring throughout, and large windows bringing in tons of natural light. The completely redone kitchen features modern white cabinets, topped with stylish quartz countertops, and complimenting stainless steel appliances. There is a guest bedroom on the 1st floor with an adjacent 3/4 bath. Up the stairs on the 2nd floor, you will find 3 full-size bedrooms on one end. On the other end through double doors is the large master bedroom with vaulted ceilings, a bay window and an enormous remodeled ensuite bathroom boasting a large soaking tub, tiled shower, double sinks, and an enormous walk-in closet. The home also features a sizeable backyard, perfect for BBQing, and a 3-car attached garage with brand new garage doors and opener. Ready to move in!
Last Agent to Sell the Property
John Man
ManRealty.com License #01388408 Listed on: 10/17/2018
Home Details
Home Type
- Single Family
Est. Annual Taxes
- $9,077
Year Built
- Built in 1989 | Remodeled
Lot Details
- 5,479 Sq Ft Lot
- Property fronts a private road
- Cul-De-Sac
- Private Yard
- Property is zoned LCA16000*
HOA Fees
- $110 Monthly HOA Fees
Parking
- 3 Car Attached Garage
- Parking Available
- Three Garage Doors
- Automatic Gate
Home Design
- Tudor Architecture
- Turnkey
Interior Spaces
- 2,412 Sq Ft Home
- Open Floorplan
- Cathedral Ceiling
- Ceiling Fan
- Entryway
- Family Room with Fireplace
- Family Room Off Kitchen
- Living Room
- Formal Dining Room
- Loft
- Laminate Flooring
- Neighborhood Views
- Laundry Room
Kitchen
- Open to Family Room
- Eat-In Kitchen
- Gas Cooktop
- Range Hood
- Dishwasher
- Quartz Countertops
- Disposal
Bedrooms and Bathrooms
- 5 Bedrooms | 1 Main Level Bedroom
- Primary Bedroom Suite
- Walk-In Closet
- Remodeled Bathroom
- 3 Full Bathrooms
- Stone Bathroom Countertops
- Makeup or Vanity Space
- Dual Vanity Sinks in Primary Bathroom
- Soaking Tub
- <<tubWithShowerToken>>
- Separate Shower
- Exhaust Fan In Bathroom
Home Security
- Carbon Monoxide Detectors
- Fire and Smoke Detector
Outdoor Features
- Covered patio or porch
- Exterior Lighting
Utilities
- Central Heating and Cooling System
- Natural Gas Connected
Listing and Financial Details
- Tax Lot 38
- Tax Tract Number 46318
- Assessor Parcel Number 8562010039
Community Details
Overview
- Pinegate Homeowner Association, Phone Number (909) 981-4131
- Maintained Community
Security
- Security Service
- Controlled Access
- Gated Community
Ownership History
Purchase Details
Home Financials for this Owner
Home Financials are based on the most recent Mortgage that was taken out on this home.Purchase Details
Purchase Details
Home Financials for this Owner
Home Financials are based on the most recent Mortgage that was taken out on this home.Similar Homes in La Puente, CA
Home Values in the Area
Average Home Value in this Area
Purchase History
| Date | Type | Sale Price | Title Company |
|---|---|---|---|
| Grant Deed | $628,000 | Provident Title Company | |
| Quit Claim Deed | -- | None Available | |
| Grant Deed | $210,000 | -- |
Mortgage History
| Date | Status | Loan Amount | Loan Type |
|---|---|---|---|
| Open | $502,400 | New Conventional | |
| Previous Owner | $100,000 | Unknown | |
| Previous Owner | $60,000 | Credit Line Revolving | |
| Previous Owner | $90,000 | No Value Available |
Property History
| Date | Event | Price | Change | Sq Ft Price |
|---|---|---|---|---|
| 07/17/2025 07/17/25 | For Sale | $1,099,000 | +75.0% | $456 / Sq Ft |
| 12/17/2018 12/17/18 | Sold | $628,000 | +4.8% | $260 / Sq Ft |
| 11/02/2018 11/02/18 | Pending | -- | -- | -- |
| 10/17/2018 10/17/18 | For Sale | $599,000 | -- | $248 / Sq Ft |
Tax History Compared to Growth
Tax History
| Year | Tax Paid | Tax Assessment Tax Assessment Total Assessment is a certain percentage of the fair market value that is determined by local assessors to be the total taxable value of land and additions on the property. | Land | Improvement |
|---|---|---|---|---|
| 2024 | $9,077 | $686,806 | $381,134 | $305,672 |
| 2023 | $8,802 | $673,340 | $373,661 | $299,679 |
| 2022 | $8,417 | $660,138 | $366,335 | $293,803 |
| 2021 | $8,264 | $647,195 | $359,152 | $288,043 |
| 2019 | $8,057 | $628,000 | $348,500 | $279,500 |
| 2018 | $7,587 | $596,000 | $447,600 | $148,400 |
| 2016 | $7,565 | $596,000 | $447,600 | $148,400 |
| 2015 | $6,232 | $490,000 | $368,000 | $122,000 |
| 2014 | $6,032 | $490,000 | $368,000 | $122,000 |
Agents Affiliated with this Home
-
Gustavo Contreras
G
Seller's Agent in 2025
Gustavo Contreras
CENTURY 21 REALTY MASTERS
(323) 722-7700
4 Total Sales
-
J
Seller's Agent in 2018
John Man
ManRealty.com
-
Morgan Kwong

Seller Co-Listing Agent in 2018
Morgan Kwong
MANREALTY.COM
(626) 354-8913
5 Total Sales
Map
Source: California Regional Multiple Listing Service (CRMLS)
MLS Number: AR18234618
APN: 8562-010-039
- 13453 Moccasin St
- 13440 Hutchcroft St
- 13622 Hartsville St
- 720 Le Borgne Ave
- 13722 Hartsville St
- 13540 Valley Blvd
- 13914 Prichard St
- 927 Le Borgne Ave
- 13734 E Shaver St
- 119 Collwood Ave
- 948 Millbury Ave
- 452 Willow Ave
- 455 Tamar Dr
- 1003 Le Borgne Ave
- 241 S 2nd Ave
- 0 Valley Blvd Unit CV24203849
- 1055 Vineland Ave
- 802 Rama Dr
- 14261 Beckner St
- 1220 Big Dalton Ave
