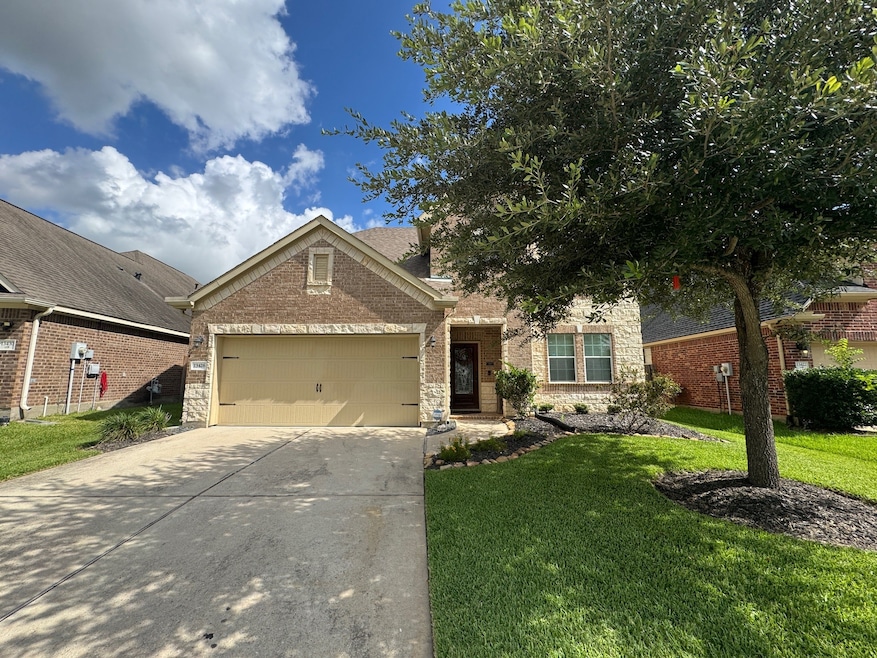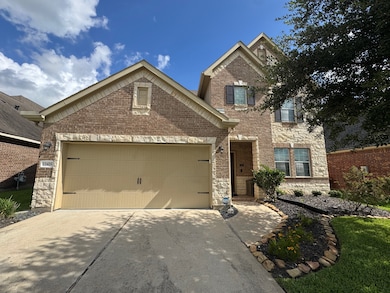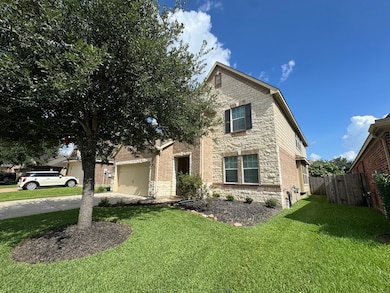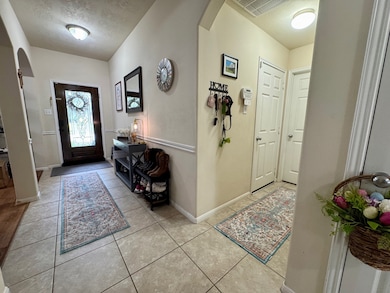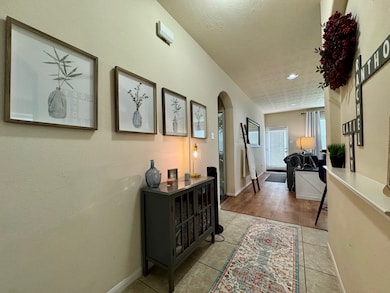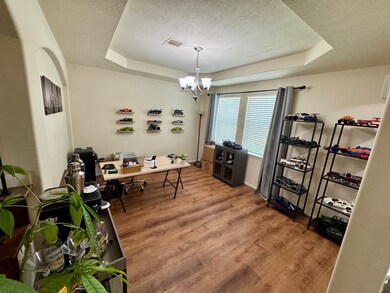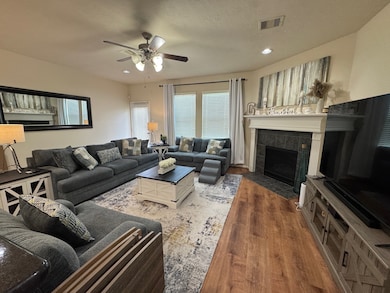13426 Barons Lake Ln Cypress, TX 77429
Northpointe NeighborhoodHighlights
- Tennis Courts
- Deck
- Granite Countertops
- Lakewood Elementary School Rated A
- Traditional Architecture
- Game Room
About This Home
Absolutely gorgeous BIG home in Lakes at Northpointe! This roomy home offers: 5 bedrooms, 3 full bathrooms, 1 half bathroom and a HUGE game room. Downstairs has all tile and laminate flooring. Primary bedroom is very large with high ceilings, Primary bathroom has a separate shower, garden tub and spacious walk-in closet. Living room is warm and inviting with a remote gas fireplace and it opens to the kitchen. Kitchen has 42 in cabinets, gas cooking, granite counters, stainless-steel appliances and walk-in pantry. Upstairs is like another house, you have a very large game room, 4 spacious bedrooms and 2 full bathrooms. EV charging in garage! Recent fence in backyard and just enough space to entertain family and friends. This home has a full sprinkler system to keep the grass looking great year-round. Easy walk to mailboxes and lake! No neighbors in front of home. Must see today!
Home Details
Home Type
- Single Family
Est. Annual Taxes
- $11,481
Year Built
- Built in 2013
Lot Details
- 6,365 Sq Ft Lot
- Back Yard Fenced
- Sprinkler System
Parking
- 2 Car Attached Garage
- Electric Vehicle Home Charger
- Garage Door Opener
- Driveway
Home Design
- Traditional Architecture
Interior Spaces
- 3,101 Sq Ft Home
- 2-Story Property
- Ceiling Fan
- Gas Log Fireplace
- Formal Entry
- Family Room Off Kitchen
- Living Room
- Breakfast Room
- Dining Room
- Game Room
- Utility Room
- Washer and Gas Dryer Hookup
Kitchen
- Breakfast Bar
- Walk-In Pantry
- Gas Oven
- Gas Cooktop
- <<microwave>>
- Dishwasher
- Granite Countertops
- Disposal
Flooring
- Carpet
- Laminate
- Tile
Bedrooms and Bathrooms
- 5 Bedrooms
- En-Suite Primary Bedroom
- Double Vanity
- Bidet
- Soaking Tub
- <<tubWithShowerToken>>
- Separate Shower
Home Security
- Fire and Smoke Detector
- Fire Sprinkler System
Eco-Friendly Details
- ENERGY STAR Qualified Appliances
- Energy-Efficient Windows with Low Emissivity
- Energy-Efficient Lighting
- Energy-Efficient Thermostat
- Ventilation
Outdoor Features
- Tennis Courts
- Deck
- Patio
Schools
- Lakewood Elementary School
- Willow Wood Junior High School
- Tomball Memorial H S High School
Utilities
- Central Heating and Cooling System
- Heating System Uses Gas
- Programmable Thermostat
Listing and Financial Details
- Property Available on 8/1/25
- Long Term Lease
Community Details
Recreation
- Tennis Courts
- Pickleball Courts
- Community Playground
- Community Pool
- Trails
Pet Policy
- Call for details about the types of pets allowed
- Pet Deposit Required
Additional Features
- Lakes/Northpointe Sec 4 Subdivision
- Picnic Area
Map
Source: Houston Association of REALTORS®
MLS Number: 86732626
APN: 1285730030002
- 14418 Leaning Aspen Ct
- 13507 Marble Pointe Ln
- 14243 Englewood Park Ln
- 13423 Astley Acres Ln
- 13423 Ashley Acres Ln
- 13526 Astley Acres Ln
- 13311 Cypress Palms Ct
- 14502 Lakepointe Bend Ln
- 14418 Cobalt Bend Trail
- 14311 Lakepointe Bend Ln
- 13727 Pedernales Ct
- 13731 Pedernales Ct
- 13730 Brahman Valley Ct
- 14514 Hueco Mountain Dr
- 13623 Cypress Heath Ct
- 13746 Brahman Valley Ct
- 14251 Archer County Trail
- 16919 Storybrook Forest Dr
- 13722 Vinery Ln
- 14926 Kenton Place Ln
- 13047 Spring Cypress Rd
- 13806 Bee Flower Ln
- 13810 Bee Flower Ln
- 13818 Bee Flower Ln
- 13822 Bee Flower Ln
- 13103 Wild Orchid Ln
- 13115 Wild Orchid Ln
- 13102 Honey Suckle Ridge Ln
- 13903 Little Rock Ct
- 18115 Fernwood Bend Dr
- 12910 Kathy Ln
- 18511 Royal Mist Ln
- 17314 Rock Willow Ln
- 15442 Lady Shery Ln
- 14506 Cypress Green Dr
- 16023 Willowpark Dr
- 18618 Bridle Grove Ct
- 14511 Cypress Falls Dr
- 14518 Cypress Green Dr
- 16407 N Eldridge Pkwy Unit C
