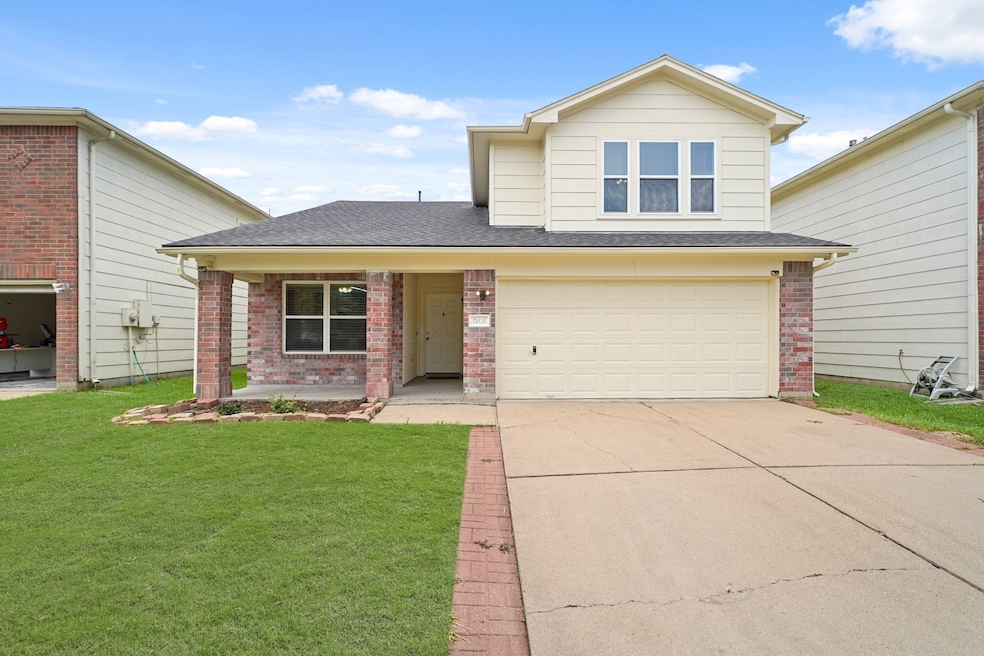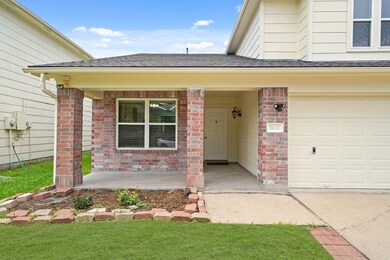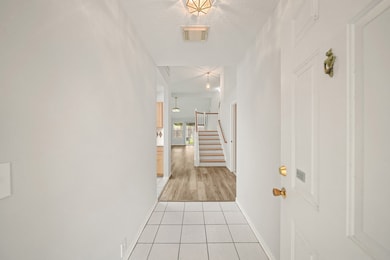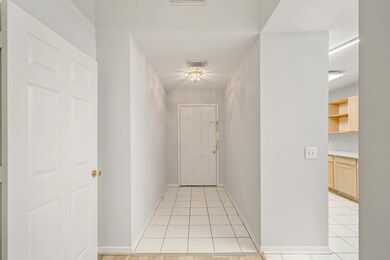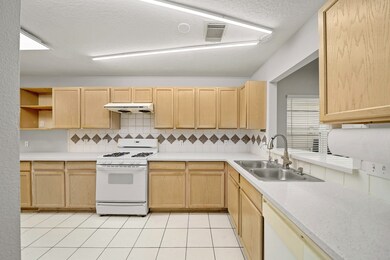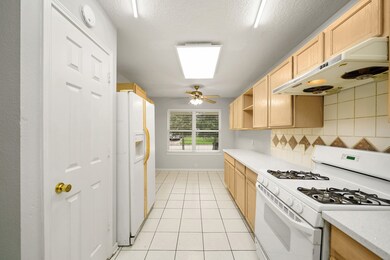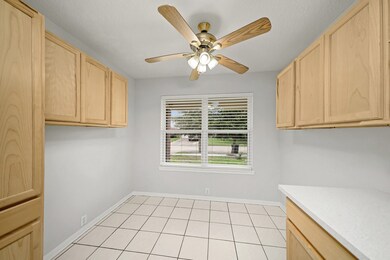13426 Venice Villa Ln Sugar Land, TX 77498
Huntington NeighborhoodHighlights
- 2 Car Attached Garage
- Double Vanity
- En-Suite Primary Bedroom
- Soaking Tub
- Tile Flooring
- Programmable Thermostat
About This Home
Welcome to 13426 Venice Villa Lane! Located in Sugar Land and zoned to FBISD schools. This spacious 4 bedroom home features a first floor primary suite with a large bathroom and closet. 3 large secondary bedrooms are located upstairs all with brand new carpet and an updated bathroom. Updated LVP flooring found throughout the social spaces in the first floor. Double pane energy efficient windows to help beat the Texas heat. Ceiling fans are located in every bedroom. Covered patio and spacious backyard along with a charming covered front porch. Refrigerator, washer, and dryer included in home. Schedule your showing today!
Home Details
Home Type
- Single Family
Est. Annual Taxes
- $2,692
Year Built
- Built in 2000
Lot Details
- 4,671 Sq Ft Lot
- Back Yard Fenced
Parking
- 2 Car Attached Garage
Interior Spaces
- 2,166 Sq Ft Home
- 2-Story Property
- Ceiling Fan
- Gas Log Fireplace
- Family Room
- Combination Dining and Living Room
- Utility Room
- Fire and Smoke Detector
Kitchen
- Dishwasher
- Disposal
Flooring
- Carpet
- Tile
- Vinyl Plank
- Vinyl
Bedrooms and Bathrooms
- 4 Bedrooms
- En-Suite Primary Bedroom
- Double Vanity
- Soaking Tub
- Bathtub with Shower
- Separate Shower
Laundry
- Dryer
- Washer
Eco-Friendly Details
- Energy-Efficient Windows with Low Emissivity
- Energy-Efficient HVAC
- Energy-Efficient Thermostat
Schools
- Barrington Place Elementary School
- Sugar Land Middle School
- Kempner High School
Utilities
- Central Heating and Cooling System
- Heating System Uses Gas
- Programmable Thermostat
Listing and Financial Details
- Property Available on 7/17/25
- Long Term Lease
Community Details
Overview
- Cia Services Association
- Eldridge Park Village Sec 2 Subdivision
Pet Policy
- Call for details about the types of pets allowed
- Pet Deposit Required
Map
Source: Houston Association of REALTORS®
MLS Number: 75614155
APN: 2895-02-001-0120-907
- 13415 Naples Bridge Rd
- 13411 Naples Bridge Rd
- 2604 Eldridge Park Way
- 13510 Naples Bridge Rd
- 13302 Terralyn Way
- 2701 Charles Ln
- 13611 Padgett Dr
- 2403 Ranna Ct
- 2614 Sunset Lake Dr
- 2415 Pebbledowne Cir
- 16102 W Bellfort St
- 2215 Saradon Dr
- 2638 Long Leaf Dr
- 10411 Overview Dr
- 2134 Collingsfield Dr
- 13818 Southline Rd
- 10415 Towne Oak Ln
- 2015 Gardenia Ct
- 2018 Cape Cod Ct
- 2007 Cottage Ct
- 13211 Rosstown Dr
- 2215 Saradon Dr
- 2314 Pebbledowne Cir
- 13126 Kingsmill Dr
- 2511 Barrington Place Dr
- 13100 W Bellfort Ave
- 2314 N Ferrisburg Ct
- 13823 Towne Way Dr
- 12711 Huntington Venture Dr
- 10311 Towneview Dr
- 10746 Lakewood Oaks Dr
- 13615 Elm Ct
- 13910 New Village Ln
- 10402 Gulfstream Ln
- 9919 Overview Dr
- 10307 Rancho Bernardo Ln
- 14138 Clear Forest Dr
- 11215 Burmese Ln
- 13722 Lynnwood Ln
- 13623 Fernhill Dr
