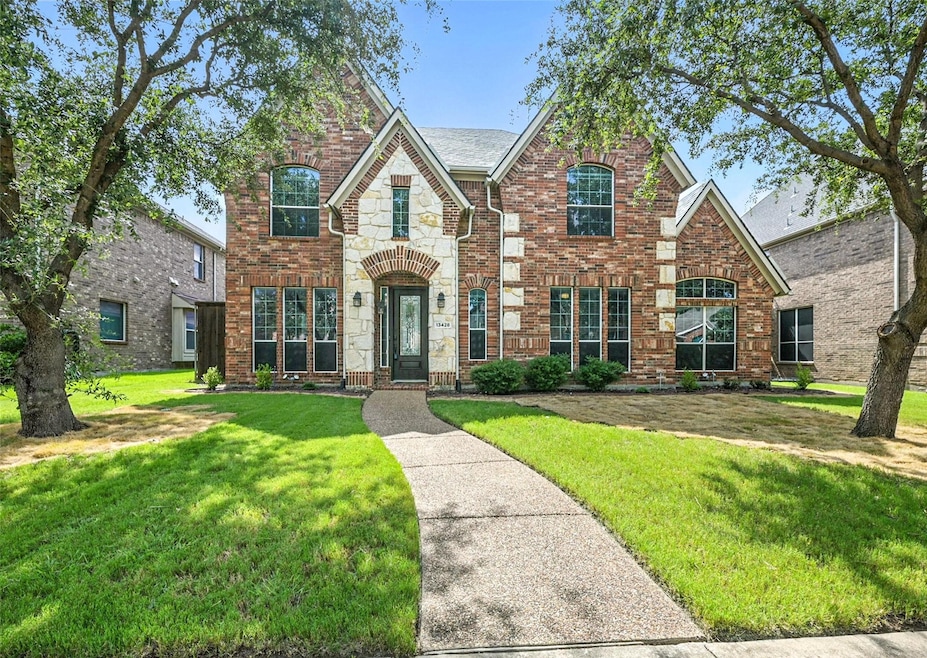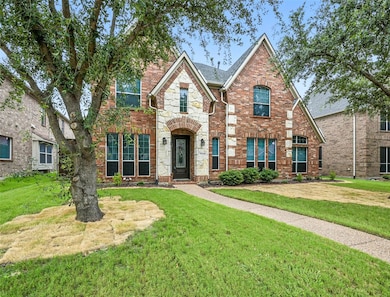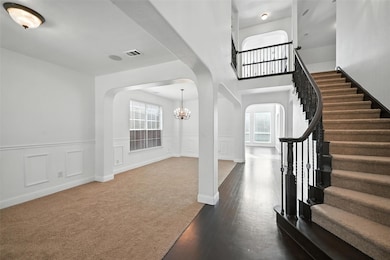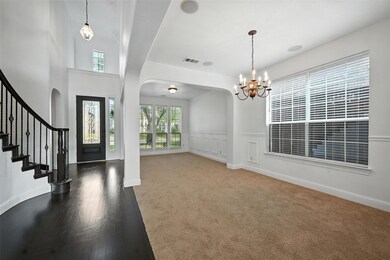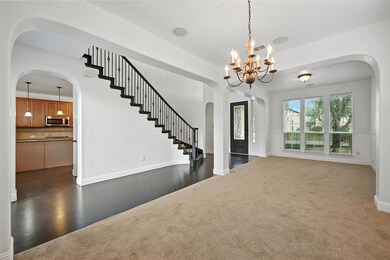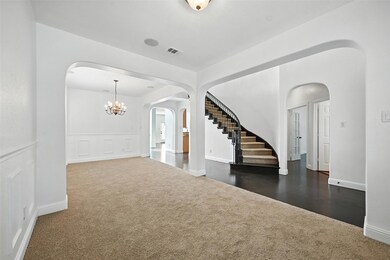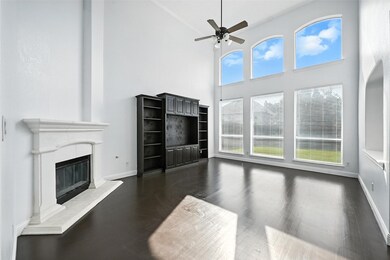13428 Bugatti Dr Frisco, TX 75033
Grayhawk NeighborhoodHighlights
- Vaulted Ceiling
- Traditional Architecture
- Granite Countertops
- Boals Elementary School Rated A
- Wood Flooring
- Community Pool
About This Home
Frisco ISD and 5 Star Rated Grayhawk Community! Spacious 4-Bedroom Home in Sought-After Grayhawk Neighborhood! Welcome to this beautifully maintained 4-bedroom, 3.5-bathroom home located in the highly rated Grayhawk community. Offering space, functionality, and comfort, this home features multiple living areas including a dedicated office, a media room, and a game room—perfect for both entertaining and everyday living. The heart of the home is the oversized kitchen, complete with a large island, raised bar seating, and ample counter and storage space—ideal for gatherings and casual meals. Washer, dryer, and refrigerator are all included, making your move-in even easier. Retreat to generous bedrooms, with plenty of room for everyone to spread out and enjoy. Grayhawk offers an exceptional lifestyle with two community pools, multiple parks, scenic ponds, and green spaces, along with annual neighborhood events and contests that bring residents together. Located within the top-rated Frisco ISD, this home is walkable to schools, and just minutes from shopping, dining, and major commuter routes. Don’t miss the opportunity to live in one of Frisco’s most desirable communities—schedule your showing today!
Listing Agent
JPAR - Frisco Brokerage Phone: 972-836-9295 License #0661734 Listed on: 07/16/2025

Home Details
Home Type
- Single Family
Est. Annual Taxes
- $9,480
Year Built
- Built in 2006
Lot Details
- 7,623 Sq Ft Lot
- Wood Fence
- Landscaped
- Interior Lot
Parking
- 2 Car Attached Garage
- Alley Access
- Rear-Facing Garage
Home Design
- Traditional Architecture
- Composition Roof
Interior Spaces
- 3,993 Sq Ft Home
- 2-Story Property
- Vaulted Ceiling
- Ceiling Fan
- Window Treatments
- Living Room with Fireplace
Kitchen
- Microwave
- Dishwasher
- Kitchen Island
- Granite Countertops
- Disposal
Flooring
- Wood
- Ceramic Tile
Bedrooms and Bathrooms
- 4 Bedrooms
- Walk-In Closet
Laundry
- Dryer
- Washer
Schools
- Boals Elementary School
- Lone Star High School
Utilities
- Cooling Available
- Heating Available
- High Speed Internet
- Cable TV Available
Listing and Financial Details
- Residential Lease
- Property Available on 7/19/25
- Tenant pays for all utilities, cable TV, grounds care, insurance
- 12 Month Lease Term
- Legal Lot and Block 15 / OO
- Assessor Parcel Number R248575
Community Details
Overview
- Association fees include all facilities
- Sbb Association
- Grayhawk Ph Vi & Vii Subdivision
Recreation
- Community Playground
- Community Pool
- Park
Pet Policy
- Call for details about the types of pets allowed
- Pet Deposit $500
- 2 Pets Allowed
Map
Source: North Texas Real Estate Information Systems (NTREIS)
MLS Number: 21002529
APN: R248575
- 13477 Bugatti Dr
- 13467 Roadster Dr
- 13180 Mannheim Dr
- 13646 Badger Creek Dr
- 2208 Stuttgart Dr
- 1496 Hazel Green Dr
- 13242 Grayhawk Blvd
- 13293 Grayhawk Blvd
- 13951 Dutch Hollow Dr
- 13274 Bayfield Dr
- 2442 Mackinac Dr
- 13981 Fall Harvest Dr
- 1549 Dutch Hollow Dr
- 1290 Polo Heights Dr
- 13348 Mondovi Dr
- 13476 Mondovi Dr
- 14006 Stevens Point Dr
- 12705 Swan Lake Dr
- 12744 Concho Dr
- 13004 Stapleton Dr
- 13358 Roadster Dr
- 1470 Pelican Dr
- 2319 Maserati Dr
- 5 Split Rock Ct
- 13994 Fall Harvest Dr
- 1194 Polo Heights Dr
- 1200 Hazel Green Dr
- 12572 Alfa Romeo Way
- 2609 Hannah Cir
- 1193 Ducks Landing
- 12404 Daimler Dr
- 778 Fall River Dr
- 795 Fall River Dr
- 2231 Hague Dr
- 1798 Migratory Ln
- 673 W Talon Dr
- 12328 Hawk Creek Dr
- 12393 Hawk Creek Dr
- 14709 Sawmill Dr
- 12201 Ducks Landing
