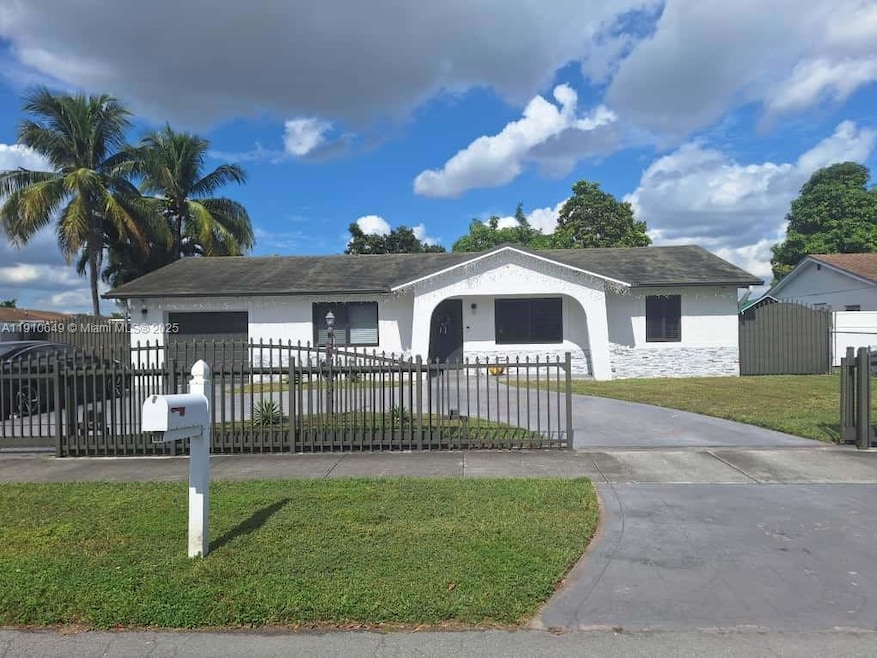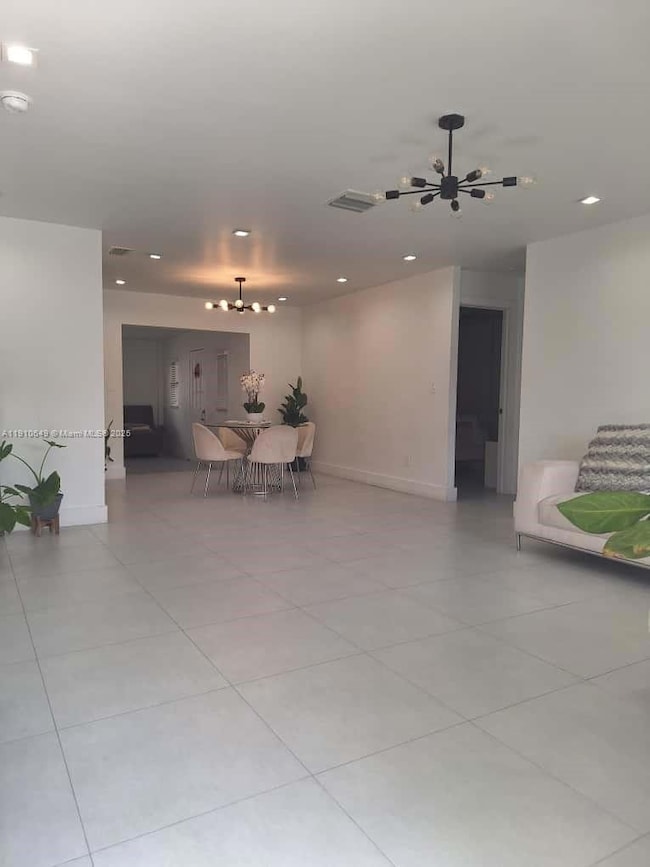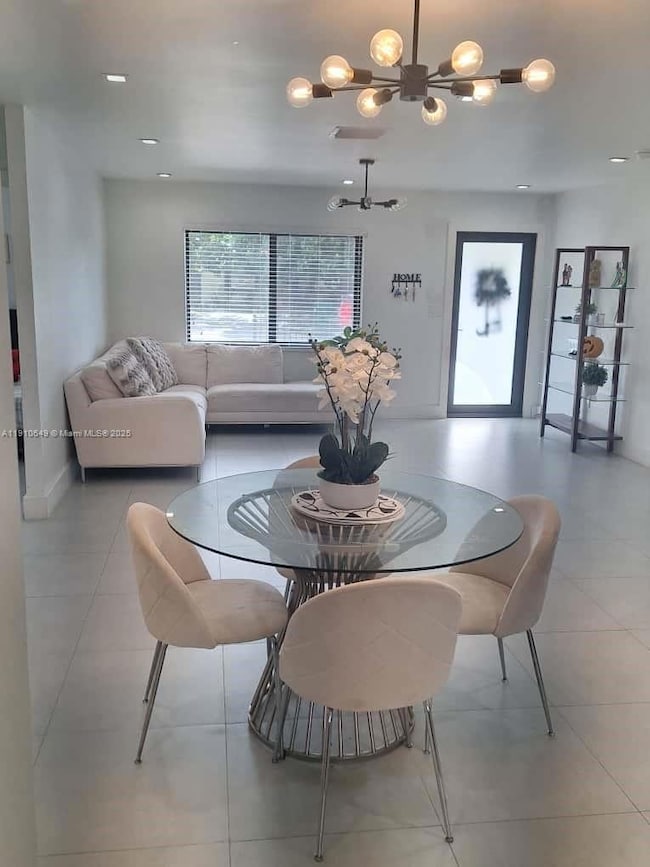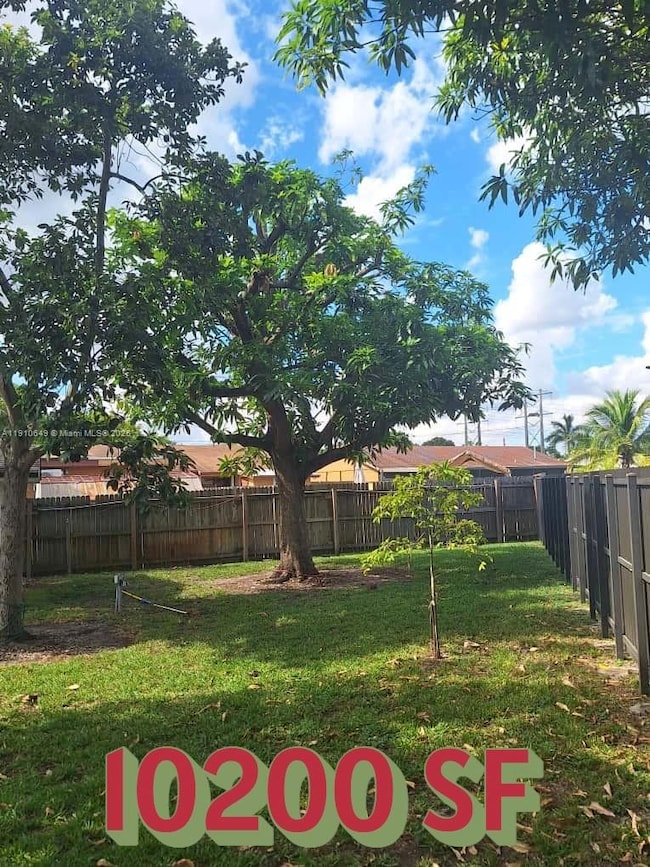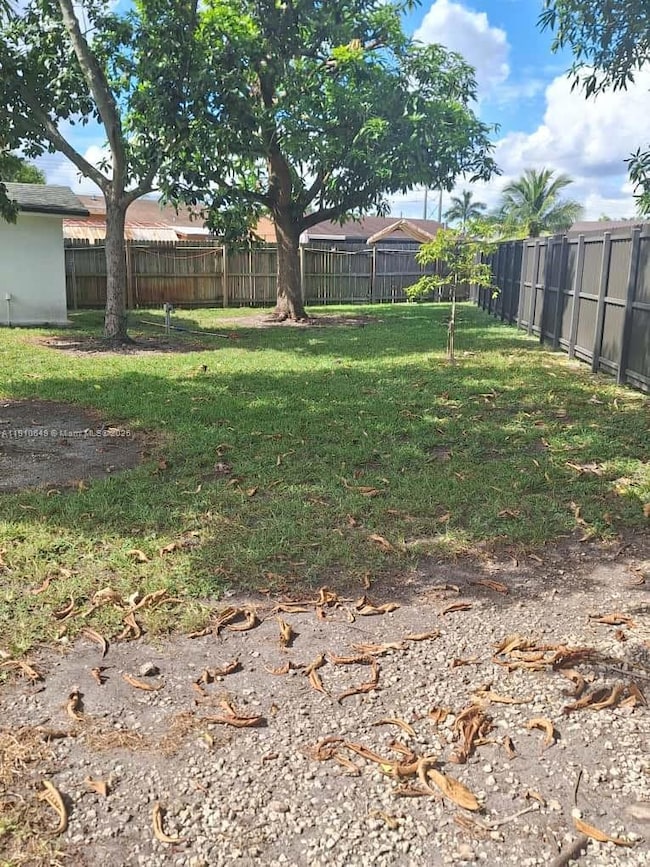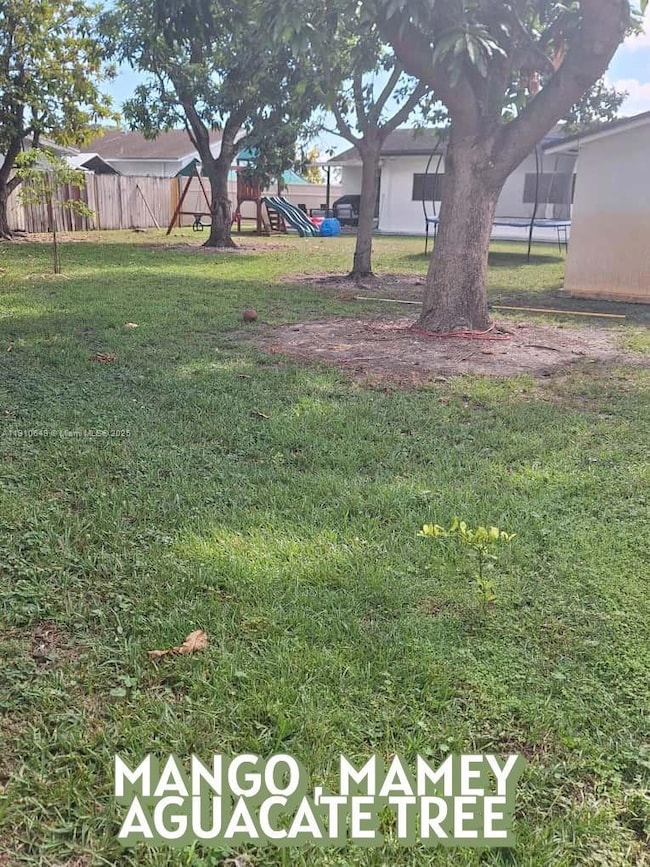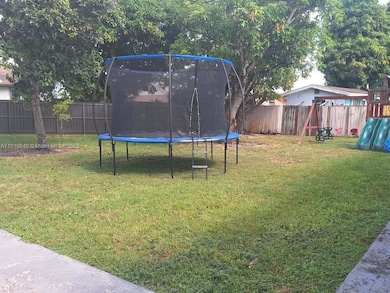Highlights
- Attic
- Sun or Florida Room
- Utility Room in Garage
- Royal Green Elementary School Rated 9+
- No HOA
- Circular Driveway
About This Home
Don't miss this fantastic opportunity and the immaculate condition! Single family home 3 bedrooms / 2 bathrooms. Bright open layout that connects kitchen, family & living areas. Kitchen features ample cabinets, counter space & coffee bar. AC's are 3 years old .The house is connected to the municipal natural gas line and both the dryer and water heater operate on gas and also has private water well and impact glass .A one-car garage with air conditioner and a GIGANTIC CLOSET . A spacious backyard with 10200 SF lot, a enlarge avocado ,mango ,and mamey tree. This expansive yard is perfect for entertaining or relaxing in privacy. The property has plenty of parking and is fully fenced. No HOA!
Home Details
Home Type
- Single Family
Est. Annual Taxes
- $8,358
Year Built
- Built in 1980
Lot Details
- 10,200 Sq Ft Lot
- West Facing Home
- Fenced
- Property is zoned 0100
Parking
- 1 Car Garage
- Automatic Garage Door Opener
- Circular Driveway
- Parking Garage Space
- Open Parking
Home Design
- Shingle Roof
- Concrete Block And Stucco Construction
Interior Spaces
- 1,578 Sq Ft Home
- Family or Dining Combination
- Sun or Florida Room
- Utility Room in Garage
- Attic
Kitchen
- Eat-In Kitchen
- Electric Range
- Microwave
- Dishwasher
- Snack Bar or Counter
- Disposal
Bedrooms and Bathrooms
- 3 Bedrooms
- Closet Cabinetry
- 2 Full Bathrooms
Laundry
- Laundry in Garage
- Dryer
- Washer
Home Security
- Partial Impact Glass
- High Impact Door
Outdoor Features
- Patio
- Exterior Lighting
Schools
- Royal Green Elementary School
- Mcmillan; H.D. Middle School
- Braddock G. Holmes High School
Utilities
- Central Heating and Cooling System
- Well
- Natural Gas Water Heater
Listing and Financial Details
- Property Available on 11/30/25
- 1 Year With Renewal Option Lease Term
- Assessor Parcel Number 30-49-23-032-3280
Community Details
Overview
- No Home Owners Association
- San Sebastian Unit 5 Subdivision
Pet Policy
- Pets Allowed
- Pet Size Limit
Map
Source: MIAMI REALTORS® MLS
MLS Number: A11910649
APN: 30-4923-032-3280
- 4501 SW 136th Place
- 4211 SW 135th Ave
- 13741 SW 46th Terrace
- 4605 SW 139th Ct Unit 814
- 4216 SW 138th Ct
- 3952 SW 136th Ave
- 13331 SW 41st St
- 13821 SW 42nd Terrace
- 13200 SW 43rd St
- 4438 SW 131st Ave
- 13838 SW 41st Terrace
- 3909 SW 138th Ave
- 4904 SW 139th Ct
- 4929 SW 139th Ct
- 13579 SW 49th Terrace
- 3743 SW 133rd Place
- 4650 SW 129th Ave
- 13868 SW 38th Terrace
- 3850 SW 130th Ave
- 13815 SW 38th St
- 4301 SW 135th Ave Unit Anexo Y
- 4225 SW 133rd Ct
- 4704 SW 136th Place
- 3952 SW 136th Ave Unit 1
- 13958 SW 44th Lane Cir Unit 614
- 4800 SW 136th Place
- 13994 SW 46th Terrace Unit 262
- 13492 SW 38th Ln
- 13280 SW 39th Terrace
- 3900 SW 137th Ct
- 13284 SW 39th St
- 13868 SW 38th Terrace
- 5027 SW 139th Ct
- 3850 SW 130th Ave
- 13815 SW 38th St
- 5303 SW 137th Ct
- 5221 SW 139th Avenue Rd
- 13710 SW 36th St
- 13008 SW 50th Ln
- 12820 SW 43rd Dr Unit 233
