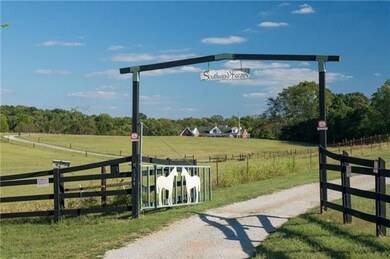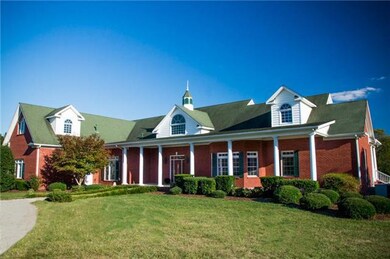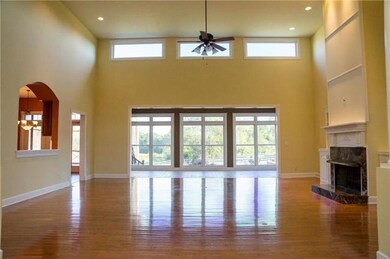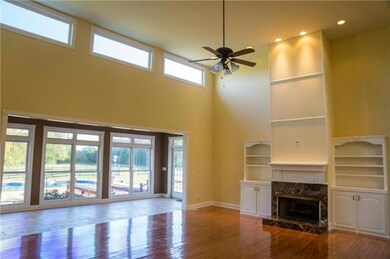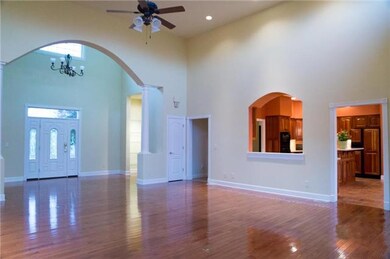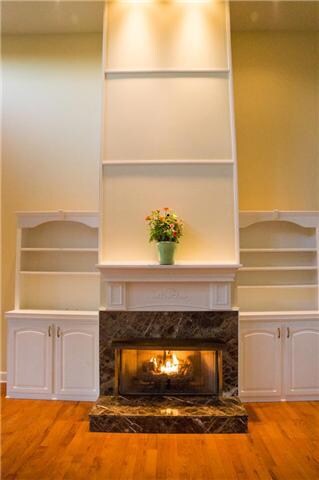
1344 Redbud Ln Columbia, TN 38401
Culleoka NeighborhoodHighlights
- Barn
- In Ground Pool
- Deck
- Stables
- 83.37 Acre Lot
- Contemporary Architecture
About This Home
As of June 2023A Must See! Enchanting Well Crafted Home surrounded by Breathtaking Vistas! Soaring Ceilings, Gourmet Kitchen, 7 Stall Stable, Barns, 2 Spring-fed Ponds,Fenced and Cross Fenced for an Equestrian Paradise,Fabulous Decks & Pool, See Video in Media!
Co-Listed By
Keith Glanz
Home Details
Home Type
- Single Family
Est. Annual Taxes
- $4,192
Year Built
- Built in 2000
Lot Details
- 83.37 Acre Lot
- Property is Fully Fenced
Parking
- 3 Car Attached Garage
- Garage Door Opener
- Gravel Driveway
Home Design
- Contemporary Architecture
- Brick Exterior Construction
- Shingle Roof
Interior Spaces
- 5,708 Sq Ft Home
- Property has 2 Levels
- Ceiling Fan
- 2 Fireplaces
- Great Room
- Separate Formal Living Room
- Home Security System
Kitchen
- Freezer
- Dishwasher
- Trash Compactor
- Disposal
Flooring
- Wood
- Carpet
- Marble
- Tile
Bedrooms and Bathrooms
- 4 Bedrooms | 3 Main Level Bedrooms
Laundry
- Dryer
- Washer
Outdoor Features
- In Ground Pool
- Deck
- Covered patio or porch
- Storm Cellar or Shelter
Schools
- R Howell Elementary School
- E A Cox Middle School
- Spring Hill High School
Utilities
- Cooling Available
- Central Heating
- Tankless Water Heater
- Septic Tank
Additional Features
- Barn
- Stables
Community Details
- Equestrian Property 83 Ac Subdivision
Listing and Financial Details
- Assessor Parcel Number 097 00204 000
Ownership History
Purchase Details
Home Financials for this Owner
Home Financials are based on the most recent Mortgage that was taken out on this home.Purchase Details
Home Financials for this Owner
Home Financials are based on the most recent Mortgage that was taken out on this home.Purchase Details
Purchase Details
Purchase Details
Purchase Details
Similar Homes in Columbia, TN
Home Values in the Area
Average Home Value in this Area
Purchase History
| Date | Type | Sale Price | Title Company |
|---|---|---|---|
| Warranty Deed | $1,445,000 | Foundation T&E Franklin | |
| Warranty Deed | $850,000 | -- | |
| Deed | $125,000 | -- | |
| Warranty Deed | $120,300 | -- | |
| Warranty Deed | $140,000 | -- | |
| Deed | -- | -- |
Mortgage History
| Date | Status | Loan Amount | Loan Type |
|---|---|---|---|
| Open | $890,000 | Purchase Money Mortgage | |
| Previous Owner | $77,500 | Unknown |
Property History
| Date | Event | Price | Change | Sq Ft Price |
|---|---|---|---|---|
| 05/27/2025 05/27/25 | For Sale | $3,400,000 | +28.3% | -- |
| 06/28/2023 06/28/23 | Sold | $2,650,000 | -8.6% | $488 / Sq Ft |
| 04/30/2023 04/30/23 | Pending | -- | -- | -- |
| 04/14/2023 04/14/23 | For Sale | $2,900,000 | +100.7% | $534 / Sq Ft |
| 11/02/2020 11/02/20 | Sold | $1,445,000 | -12.4% | $266 / Sq Ft |
| 08/21/2020 08/21/20 | Pending | -- | -- | -- |
| 03/16/2020 03/16/20 | For Sale | $1,650,000 | +323.2% | $304 / Sq Ft |
| 03/21/2016 03/21/16 | Pending | -- | -- | -- |
| 03/15/2016 03/15/16 | For Sale | $389,900 | -54.1% | $68 / Sq Ft |
| 03/11/2014 03/11/14 | Sold | $850,000 | -- | $149 / Sq Ft |
Tax History Compared to Growth
Tax History
| Year | Tax Paid | Tax Assessment Tax Assessment Total Assessment is a certain percentage of the fair market value that is determined by local assessors to be the total taxable value of land and additions on the property. | Land | Improvement |
|---|---|---|---|---|
| 2022 | $4,428 | $231,825 | $38,725 | $193,100 |
Agents Affiliated with this Home
-
Anthony Blackburn

Seller's Agent in 2025
Anthony Blackburn
Keller Williams Realty
(931) 626-5024
1 in this area
88 Total Sales
-
Lisa Mays

Seller's Agent in 2023
Lisa Mays
Keller Williams Realty
(615) 406-3067
7 in this area
127 Total Sales
-
Jonathan Mays

Seller Co-Listing Agent in 2023
Jonathan Mays
Keller Williams Realty
(615) 406-9756
4 in this area
29 Total Sales
-
Peyton Snodgrass

Buyer's Agent in 2023
Peyton Snodgrass
McEwen Group
(615) 512-0614
2 in this area
42 Total Sales
-
Lisa Hart

Seller's Agent in 2020
Lisa Hart
RE/MAX
1 in this area
7 Total Sales
-
Nora Chalifoux

Buyer's Agent in 2020
Nora Chalifoux
McEwen Group
(615) 707-1061
1 in this area
95 Total Sales
Map
Source: Realtracs
MLS Number: 1494005
APN: 097-002.04
- 2137 Sowell Mill Pike
- 1070 Cliff White Rd
- 1057 the Long Run
- 2079 Rock Springs Rd
- 2235 Rock Springs Rd
- 2243 Rock Springs Rd
- 971 Bonnie Blue Ln
- 920 Bedford Place
- 1305 Standing Stone Cir
- 0 Cothran Rd
- 1115 Bear Creek Pike
- 0 Cliff Amos Rd Unit RTC2680993
- 857 Bear Creek Pike
- 706 Running Deer Dr
- 844 Hickory Ridge Trail
- 990 Old Highway 99
- 1740 Creekstone Dr
- 0 Sharp Ln
- 1106 Roseland Dr
- 973 Rip Steele Rd

