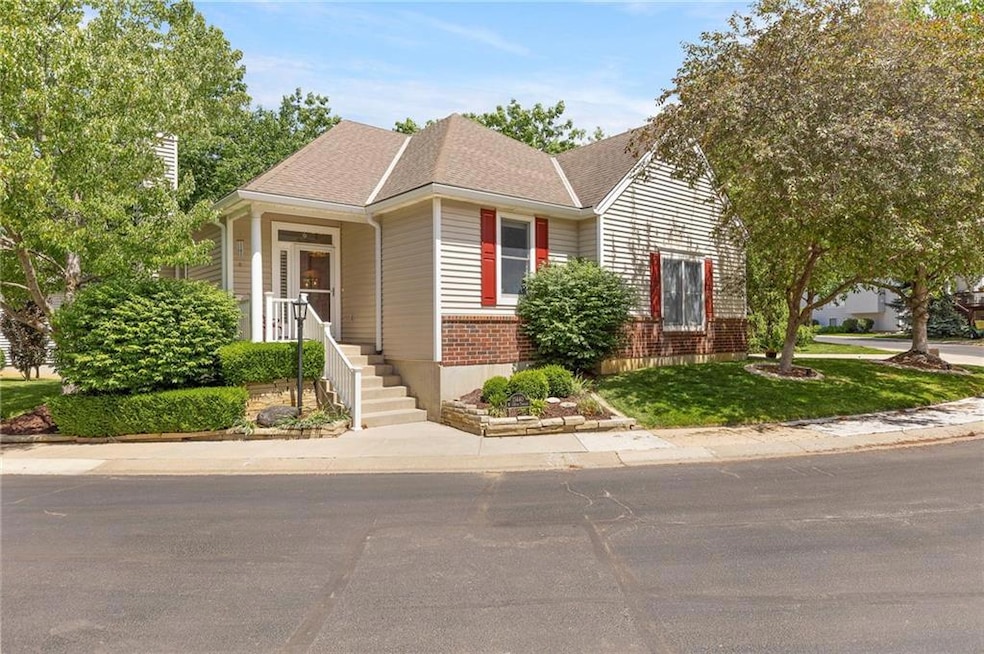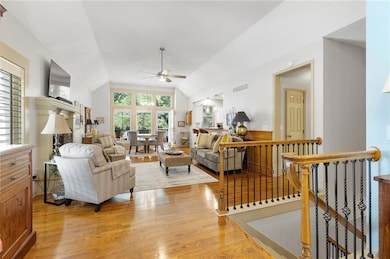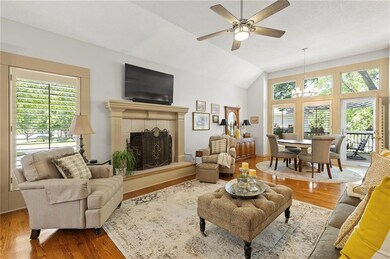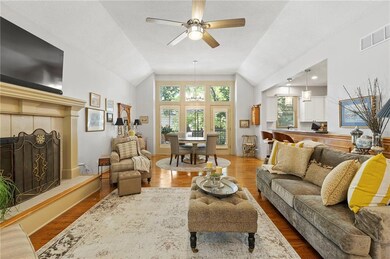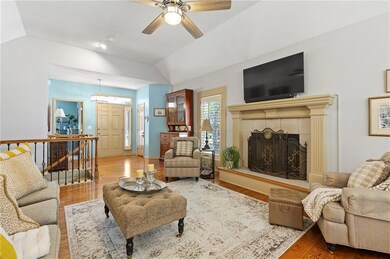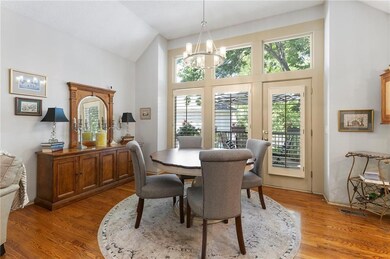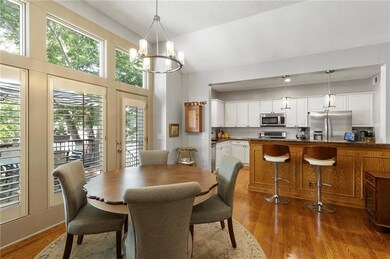
13440 W 126th Terrace Overland Park, KS 66213
Nottingham NeighborhoodHighlights
- Deck
- Recreation Room
- Wood Flooring
- Pleasant Ridge Elementary School Rated A-
- Traditional Architecture
- Main Floor Primary Bedroom
About This Home
As of June 2025OFFER DEADLINE: FRIDAY, MAY 23rd @ 6:00 pm. Welcome home to this charming maintenance-provided villa on a beautifully landscaped corner lot in Highland Village, where vibrant spring blossoms surround the neighborhood and yard. A side-entry driveway and covered front porch create a warm welcome. Step inside to find hardwood floors throughout the expansive main-level living areas, beginning with a wide foyer and a great room featuring a tile surround gas fireplace and plantation shutters. The adjoining breakfast area, also lined with plantation-shuttered windows, leads to a Trex deck and lower paver patio overlooking a lush, treed backyard. The kitchen offers stainless steel appliances, dark granite countertops, a breakfast peninsula, pantry, and sink with a backyard view. Off the hallway, you'll find a built-in bookshelf, laundry room with storage, and the owner suite with a stepped ceiling, ceiling fan, honeycomb blinds with transom windows, and a sliding door to the en-suite bath featuring a double vanity, heated tile flooring, shower, and walk-in closet. A second main-level bedroom offers plush carpet, honeycomb blinds, and a ceiling fan. Decorative carpeted stairs with wrought iron spindles lead to the daylight lower level, where LVP flooring runs through spacious living areas including a recreation room and family room with built-in shelves. Two carpeted lower-level bedrooms—one with a ceiling fan and decorative ledge—share a full hall bath with a shower/tub combo. With lawn care and snow removal included, this turnkey home offers ease of living close to schools, golf, shopping, and dining.
Last Agent to Sell the Property
Keller Williams Realty Partners Inc. Brokerage Phone: 913-484-3009 License #SP00036355 Listed on: 04/16/2025

Co-Listed By
Keller Williams Realty Partners Inc. Brokerage Phone: 913-484-3009 License #SP00229407
Home Details
Home Type
- Single Family
Est. Annual Taxes
- $5,585
Year Built
- Built in 1999
Lot Details
- 1,829 Sq Ft Lot
- Paved or Partially Paved Lot
- Sprinkler System
- Zero Lot Line
HOA Fees
- $265 Monthly HOA Fees
Parking
- 2 Car Attached Garage
- Side Facing Garage
Home Design
- Traditional Architecture
- Villa
- Composition Roof
- Lap Siding
- Vinyl Siding
Interior Spaces
- Ceiling Fan
- Fireplace With Gas Starter
- Great Room with Fireplace
- Family Room
- Recreation Room
- Storm Doors
Kitchen
- Breakfast Room
- Walk-In Pantry
- Built-In Electric Oven
- Dishwasher
- Kitchen Island
Flooring
- Wood
- Carpet
- Ceramic Tile
Bedrooms and Bathrooms
- 4 Bedrooms
- Primary Bedroom on Main
- Walk-In Closet
- 3 Full Bathrooms
- <<tubWithShowerToken>>
Laundry
- Laundry Room
- Laundry on main level
Finished Basement
- Basement Fills Entire Space Under The House
- Sump Pump
- Natural lighting in basement
Outdoor Features
- Deck
- Porch
Location
- City Lot
Schools
- Pleasant Ridge Elementary School
- Olathe East High School
Utilities
- Forced Air Heating and Cooling System
- Heating System Uses Natural Gas
Listing and Financial Details
- Exclusions: FP, Humidifier, Ring
- Assessor Parcel Number NP31530000 0U29
- $0 special tax assessment
Community Details
Overview
- Association fees include curbside recycling, lawn service, free maintenance, snow removal, street, trash
- Highland Village Association
- Highland Village Subdivision
Recreation
- Trails
Ownership History
Purchase Details
Home Financials for this Owner
Home Financials are based on the most recent Mortgage that was taken out on this home.Similar Homes in Overland Park, KS
Home Values in the Area
Average Home Value in this Area
Purchase History
| Date | Type | Sale Price | Title Company |
|---|---|---|---|
| Warranty Deed | -- | Security 1St Title | |
| Warranty Deed | -- | Security 1St Title |
Mortgage History
| Date | Status | Loan Amount | Loan Type |
|---|---|---|---|
| Previous Owner | $115,000 | New Conventional | |
| Previous Owner | $83,300 | New Conventional | |
| Previous Owner | $150,000 | New Conventional |
Property History
| Date | Event | Price | Change | Sq Ft Price |
|---|---|---|---|---|
| 06/26/2025 06/26/25 | Sold | -- | -- | -- |
| 05/24/2025 05/24/25 | Pending | -- | -- | -- |
| 05/22/2025 05/22/25 | For Sale | $465,000 | +63.2% | $190 / Sq Ft |
| 06/23/2014 06/23/14 | Sold | -- | -- | -- |
| 05/06/2014 05/06/14 | Pending | -- | -- | -- |
| 05/04/2014 05/04/14 | For Sale | $284,900 | -- | $117 / Sq Ft |
Tax History Compared to Growth
Tax History
| Year | Tax Paid | Tax Assessment Tax Assessment Total Assessment is a certain percentage of the fair market value that is determined by local assessors to be the total taxable value of land and additions on the property. | Land | Improvement |
|---|---|---|---|---|
| 2024 | $5,585 | $51,279 | $7,452 | $43,827 |
| 2023 | $5,439 | $49,082 | $7,452 | $41,630 |
| 2022 | $5,065 | $44,735 | $6,210 | $38,525 |
| 2021 | $4,538 | $38,203 | $5,175 | $33,028 |
| 2020 | $4,430 | $37,272 | $5,175 | $32,097 |
| 2019 | $4,442 | $37,099 | $4,600 | $32,499 |
| 2018 | $4,236 | $35,110 | $4,600 | $30,510 |
| 2017 | $4,201 | $34,535 | $4,255 | $30,280 |
| 2016 | $3,958 | $33,350 | $4,255 | $29,095 |
| 2015 | $3,851 | $32,775 | $4,255 | $28,520 |
| 2013 | -- | $23,564 | $4,255 | $19,309 |
Agents Affiliated with this Home
-
Billie Bauer

Seller's Agent in 2025
Billie Bauer
Keller Williams Realty Partners Inc.
(913) 484-3009
8 in this area
169 Total Sales
-
Ryann Hemphill

Seller Co-Listing Agent in 2025
Ryann Hemphill
Keller Williams Realty Partners Inc.
(913) 238-1402
8 in this area
201 Total Sales
-
Spradling Group

Buyer's Agent in 2025
Spradling Group
EXP Realty LLC
(913) 320-0906
20 in this area
946 Total Sales
-
Jeff Alton
J
Seller's Agent in 2014
Jeff Alton
Platinum Realty LLC
(913) 220-4111
6 in this area
79 Total Sales
Map
Source: Heartland MLS
MLS Number: 2543937
APN: NP31530000-0U29
- 13406 W 126th Place
- 12605 Hauser St
- 12726 S Rene St
- 13100 W 127th Place
- 12337 Gillette St
- 12712 W 126th St
- 12705 W 126th St
- 12333 Westgate St
- 12828 Noland St
- 12844 Haskins St
- 12603 W 123rd Terrace
- 13310 W 129th St
- 12808 Century St
- 13604 W 129th Terrace
- 14231 W 123rd St
- 12577 S Alcan Cir
- 12522 W 123rd Terrace
- 12890 S Greenwood St
- 12540 W 123rd St
- 13221 W 131st St
