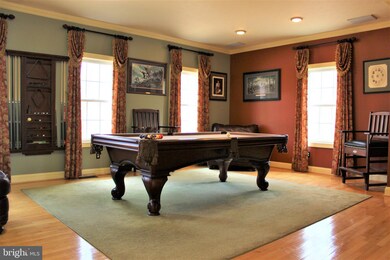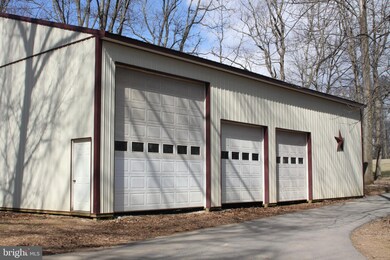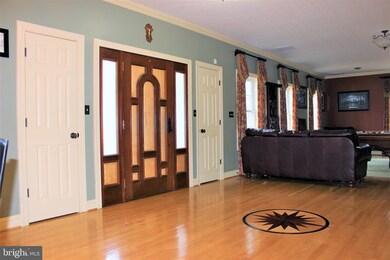
1345 Brehm Rd Westminster, MD 21157
Highlights
- Home Theater
- In Ground Pool
- Open Floorplan
- Cranberry Station Elementary School Rated A-
- 63.84 Acre Lot
- Colonial Architecture
About This Home
As of July 2019Hidden in Westminster. Custom built in 2003 has been tastefully decorated and extremely well maintained. Your entry into the truly grand foyer has a great open flow throughout the first floor with lots of light. The cabinetry throughout the house is custom made. The custom front door is surrounded on both sides with closets. There are two half baths, one in the game room, other in the first floor laundry room which is also the mudroom off the 3 car garage. Gas fireplace in the Family Room adds warmth and ambiance. There is a Media Room, a possible First Floor Bedroom with French Doors. The House has a Security System, Whole House Intercom System and Whole House Speaker System (currently not connected). French doors lead to fenced in-ground Mineral Pool with Waterfall. The Master Bedroom has a tray ceiling, walk in closet with attic access stairs. Master Bath with jetted tub, separate shower with dual heads, glass doors, and separate toilet room. There is a Jack-and-Jill Bathroom between Bedroom 2 and 3, as well as 2nd full bath in hallway. The Library has custom shelving and beautiful view to read and relax. The 5th Bedroom is currently media/game room at end of hallway. Lots of storage throughout with 4th Bedroom also having attic access stairs. The basement can accomodate an in-law if finished, has a rough-in, utility sink, hook-up for washer and dryer, 10' ceilings, houses central vac canister, all utilities and side walkout. Detached metal 40-60 garage, gravel floor, 3 separate tall doors with 16' ceilings. Bring the horses. Abundant wildlife. Possible 7 lot subdivision, please verify with Carroll County. Close to shopping and main roads yet secluded for privacy.
Home Details
Home Type
- Single Family
Est. Annual Taxes
- $6,329
Year Built
- Built in 2003
Lot Details
- 63.84 Acre Lot
- Extensive Hardscape
- Secluded Lot
- Partially Wooded Lot
- Property is in very good condition
- Property is zoned AGRICULTURAL
Parking
- 6 Garage Spaces | 3 Attached and 3 Detached
- Side Facing Garage
- Garage Door Opener
- Shared Driveway
Home Design
- Colonial Architecture
- Architectural Shingle Roof
- Vinyl Siding
Interior Spaces
- 4,584 Sq Ft Home
- Property has 3 Levels
- Open Floorplan
- Central Vacuum
- Ceiling Fan
- Recessed Lighting
- Gas Fireplace
- Window Treatments
- Mud Room
- Family Room Off Kitchen
- Combination Kitchen and Living
- Formal Dining Room
- Home Theater
- Library
- Game Room
Kitchen
- Eat-In Kitchen
- Stove
- <<builtInMicrowave>>
- Dishwasher
Flooring
- Wood
- Carpet
- Laminate
- Ceramic Tile
- Vinyl
Bedrooms and Bathrooms
- 5 Bedrooms
- En-Suite Primary Bedroom
- En-Suite Bathroom
- Walk-In Closet
- <<bathWithWhirlpoolToken>>
- Walk-in Shower
Laundry
- Laundry Room
- Laundry on main level
- Stacked Washer and Dryer
Unfinished Basement
- Walk-Out Basement
- Basement Fills Entire Space Under The House
- Side Basement Entry
- Laundry in Basement
- Rough-In Basement Bathroom
Home Security
- Home Security System
- Intercom
- Carbon Monoxide Detectors
- Fire and Smoke Detector
Pool
- In Ground Pool
- Fence Around Pool
Outdoor Features
- Patio
Schools
- Cranberry Station Elementary School
- East Middle School
- Winters Mill High School
Utilities
- Zoned Heating and Cooling
- Heating System Uses Oil
- Heat Pump System
- Back Up Oil Heat Pump System
- Programmable Thermostat
- Water Treatment System
- 60 Gallon+ Oil Water Heater
- Well
- Water Conditioner is Owned
- Private Sewer
Community Details
- No Home Owners Association
- Built by Alford Homes
- Custom
Listing and Financial Details
- Home warranty included in the sale of the property
- Assessor Parcel Number 0707039719
Ownership History
Purchase Details
Home Financials for this Owner
Home Financials are based on the most recent Mortgage that was taken out on this home.Purchase Details
Similar Homes in Westminster, MD
Home Values in the Area
Average Home Value in this Area
Purchase History
| Date | Type | Sale Price | Title Company |
|---|---|---|---|
| Deed | $750,000 | Metropolitan Title Co Inc | |
| Deed | $245,000 | -- |
Mortgage History
| Date | Status | Loan Amount | Loan Type |
|---|---|---|---|
| Open | $474,000 | New Conventional | |
| Closed | $189,250 | Credit Line Revolving | |
| Previous Owner | $417,000 | New Conventional |
Property History
| Date | Event | Price | Change | Sq Ft Price |
|---|---|---|---|---|
| 07/18/2025 07/18/25 | For Sale | $1,499,900 | 0.0% | $247 / Sq Ft |
| 06/24/2025 06/24/25 | Price Changed | $1,500,000 | -9.1% | $247 / Sq Ft |
| 05/29/2025 05/29/25 | Price Changed | $1,649,900 | -5.7% | $271 / Sq Ft |
| 04/30/2025 04/30/25 | Price Changed | $1,749,900 | -7.9% | $288 / Sq Ft |
| 03/27/2025 03/27/25 | For Sale | $1,900,000 | +153.3% | $312 / Sq Ft |
| 07/15/2019 07/15/19 | Sold | $750,000 | 0.0% | $164 / Sq Ft |
| 04/29/2019 04/29/19 | Pending | -- | -- | -- |
| 04/27/2019 04/27/19 | Price Changed | $750,000 | -2.5% | $164 / Sq Ft |
| 03/19/2019 03/19/19 | For Sale | $769,000 | -- | $168 / Sq Ft |
Tax History Compared to Growth
Tax History
| Year | Tax Paid | Tax Assessment Tax Assessment Total Assessment is a certain percentage of the fair market value that is determined by local assessors to be the total taxable value of land and additions on the property. | Land | Improvement |
|---|---|---|---|---|
| 2024 | $7,897 | $700,167 | $0 | $0 |
| 2023 | $7,538 | $667,100 | $142,900 | $524,200 |
| 2022 | $7,224 | $639,767 | $0 | $0 |
| 2021 | $14,081 | $612,433 | $0 | $0 |
| 2020 | $6,612 | $585,100 | $142,900 | $442,200 |
| 2019 | $5,802 | $569,967 | $0 | $0 |
| 2018 | $6,175 | $554,833 | $0 | $0 |
| 2017 | $5,949 | $539,700 | $0 | $0 |
| 2016 | -- | $525,867 | $0 | $0 |
| 2015 | -- | $512,033 | $0 | $0 |
| 2014 | -- | $498,200 | $0 | $0 |
Agents Affiliated with this Home
-
BRET MERSON

Seller's Agent in 2025
BRET MERSON
Keller Williams Realty Centre
(240) 405-8442
14 in this area
182 Total Sales
-
Nora Drury

Seller's Agent in 2019
Nora Drury
Maranatha Realty
(410) 812-4374
16 in this area
42 Total Sales
-
Sherri Fales

Buyer's Agent in 2019
Sherri Fales
Fales Realty
(443) 465-0166
4 in this area
20 Total Sales
Map
Source: Bright MLS
MLS Number: MDCR181916
APN: 07-039719
- 322 S Tannery Rd
- 932 Old Manchester Rd
- Parcel 212- Old Manchester Rd
- Parcel 839- Old Manchester Rd
- Parcel 840- Old Manchester Rd
- 1991 Trident Dr
- 35 N Cranberry Rd
- 944 Leidy Rd
- 707 Wheatley Dr
- 189 Alymer Ct
- 955 Lucabaugh Mill Rd
- 1281 Guadelupe Dr
- 406 Bonn Ct
- 508 Old Westminster Pike
- 1300 Crestwood Dr
- 886 Eden Farm Cir
- 314 Fair Ave
- 904 Open Field Ct
- 26 Shamrock Cir
- 1212 Random Ridge Rd






