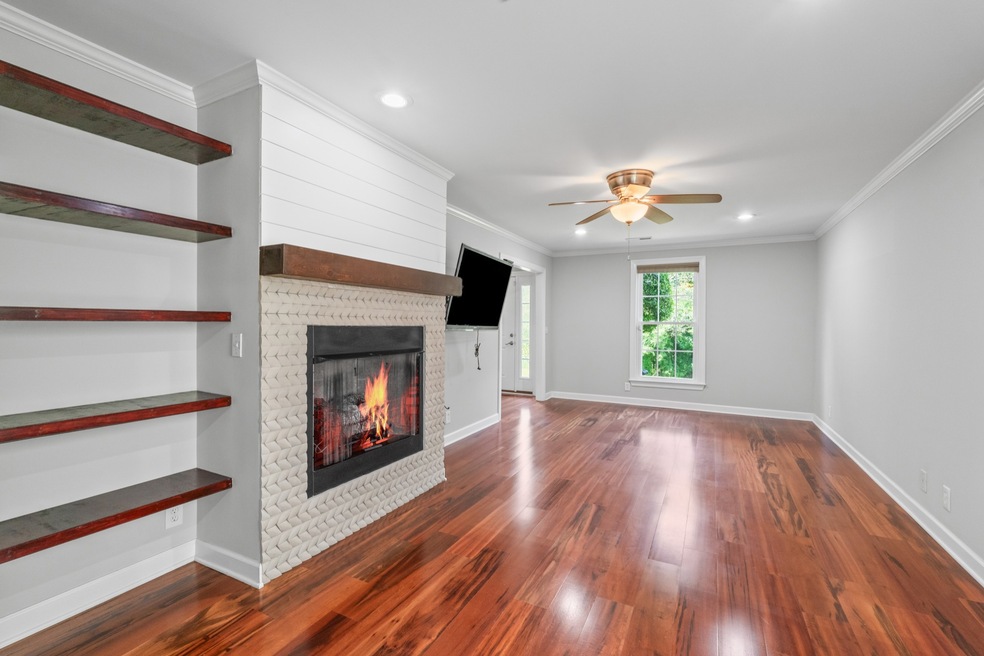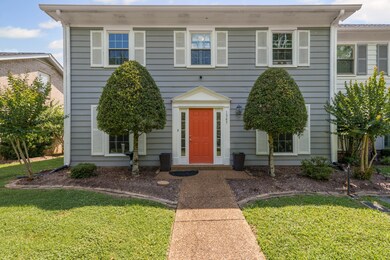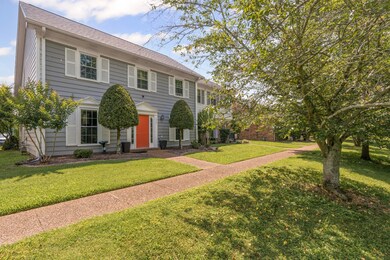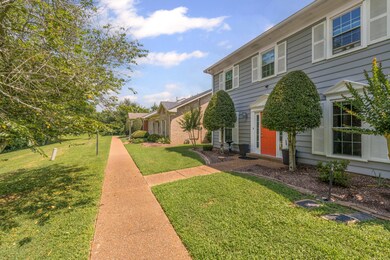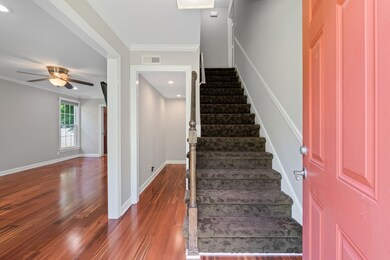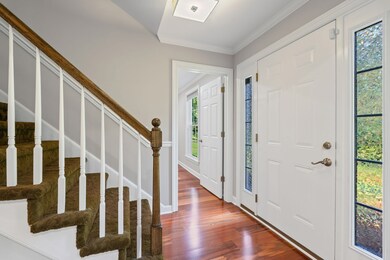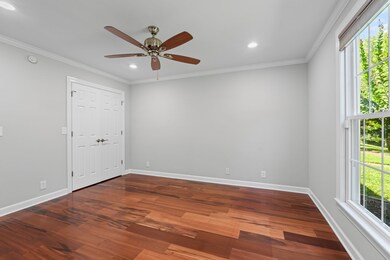
1345 General George Patton Rd Unit 1345 Nashville, TN 37221
River Plantation NeighborhoodHighlights
- In Ground Pool
- End Unit
- Porch
- Clubhouse
- Tennis Courts
- Walk-In Closet
About This Home
As of July 2025Spacious Floorplan! Double Primary Bedrooms - downstairs or upstairs. Unbelievable privacy! No thru traffic. Renting permitted - 6 month min. lease. Whole home just painted. Upgrades! All bathrooms renovated. Brazilian Cherry engineered hardwoods down. Kitchen boasts Stainless Steel Appliances, Tile Floor, Granite Countertops, Eat-in Nook w/bay window. Refrigerator, Washer & Dryer Remain. 55" Big Screen TV Remains. Gorgeous Living Room w/ custom built-in shelving & gas ventless fireplace! Upstairs primary en-suite w/huge walk-in closet & walk-in tile shower w/ seating bench. One bedroom used as a hobby room, complete with cabinetry - could make a great office! TONS of storage. Both a giant walk-in attic room & ceiling attic access. Storage shed in carport. Covered back patio w/privacy fence & Exterior Gas line for grill hookup. HOA covers exterior, siding, landscaping, roof, trash. Extra 1% incentive toward closing costs or interest rate buydown with the use of CareyAnn & MyMortgageTeam 615-456-4456 NMLS 160055
Last Agent to Sell the Property
Realty One Group Music City Brokerage Phone: 6155787232 License #328951 Listed on: 06/26/2025

Last Buyer's Agent
NONMLS NONMLS
License #2211
Property Details
Home Type
- Multi-Family
Est. Annual Taxes
- $2,156
Year Built
- Built in 1984
Lot Details
- 871 Sq Ft Lot
- End Unit
- Privacy Fence
- Level Lot
HOA Fees
- $268 Monthly HOA Fees
Home Design
- Property Attached
- Slab Foundation
- Shingle Roof
- Vinyl Siding
Interior Spaces
- 1,984 Sq Ft Home
- Property has 2 Levels
- Ceiling Fan
- Gas Fireplace
- Living Room with Fireplace
- Storage
Kitchen
- Microwave
- Dishwasher
- Disposal
Flooring
- Carpet
- Tile
- Vinyl
Bedrooms and Bathrooms
- 4 Bedrooms | 1 Main Level Bedroom
- Walk-In Closet
- 3 Full Bathrooms
Laundry
- Dryer
- Washer
Home Security
- Smart Thermostat
- Fire and Smoke Detector
Parking
- 8 Open Parking Spaces
- 10 Parking Spaces
- 2 Carport Spaces
- Parking Lot
Outdoor Features
- In Ground Pool
- Patio
- Porch
Schools
- Harpeth Valley Elementary School
- Bellevue Middle School
- James Lawson High School
Utilities
- Cooling Available
- Central Heating
Listing and Financial Details
- Assessor Parcel Number 142090E13100CO
Community Details
Overview
- Association fees include exterior maintenance, ground maintenance, recreation facilities, trash
- River Plantation Subdivision
Amenities
- Clubhouse
Recreation
- Tennis Courts
- Community Pool
Ownership History
Purchase Details
Home Financials for this Owner
Home Financials are based on the most recent Mortgage that was taken out on this home.Purchase Details
Home Financials for this Owner
Home Financials are based on the most recent Mortgage that was taken out on this home.Purchase Details
Home Financials for this Owner
Home Financials are based on the most recent Mortgage that was taken out on this home.Similar Homes in the area
Home Values in the Area
Average Home Value in this Area
Purchase History
| Date | Type | Sale Price | Title Company |
|---|---|---|---|
| Warranty Deed | $164,900 | Saturn & Mazer Title Service | |
| Warranty Deed | $157,000 | Lehman Land Title Inc | |
| Quit Claim Deed | -- | -- |
Mortgage History
| Date | Status | Loan Amount | Loan Type |
|---|---|---|---|
| Open | $135,000 | New Conventional | |
| Closed | $50,000 | Credit Line Revolving | |
| Closed | $122,000 | Unknown | |
| Closed | $131,900 | Unknown | |
| Previous Owner | $95,800 | Unknown | |
| Previous Owner | $100,000 | No Value Available |
Property History
| Date | Event | Price | Change | Sq Ft Price |
|---|---|---|---|---|
| 07/18/2025 07/18/25 | Sold | $410,000 | -2.1% | $207 / Sq Ft |
| 06/28/2025 06/28/25 | Pending | -- | -- | -- |
| 06/26/2025 06/26/25 | For Sale | $419,000 | -- | $211 / Sq Ft |
Tax History Compared to Growth
Tax History
| Year | Tax Paid | Tax Assessment Tax Assessment Total Assessment is a certain percentage of the fair market value that is determined by local assessors to be the total taxable value of land and additions on the property. | Land | Improvement |
|---|---|---|---|---|
| 2024 | $2,156 | $73,775 | $14,250 | $59,525 |
| 2023 | $2,156 | $73,775 | $14,250 | $59,525 |
| 2022 | $2,795 | $73,775 | $14,250 | $59,525 |
| 2021 | $2,179 | $73,775 | $14,250 | $59,525 |
| 2020 | $2,114 | $55,800 | $11,250 | $44,550 |
| 2019 | $1,537 | $55,800 | $11,250 | $44,550 |
Agents Affiliated with this Home
-
Rachel Whitaker

Seller's Agent in 2025
Rachel Whitaker
Realty One Group Music City
(615) 578-7232
2 in this area
35 Total Sales
-
N
Buyer's Agent in 2025
NONMLS NONMLS
Map
Source: Realtracs
MLS Number: 2923588
APN: 142-09-0E-131-00
- 1369 General George Patton Rd Unit 1369
- 923 Todd Preis Dr Unit C405
- 503 Plantation Ct
- 1090 General George Patton Rd
- 7333 River Bend Rd
- 1128 General George Patton Rd Unit 1128
- 8207 Sawyer Brown Rd Unit M4
- 8300 Sawyer Brown Rd Unit G302
- 8300 Sawyer Brown Rd Unit K306
- 8300 Sawyer Brown Rd Unit A-305
- 8300 Sawyer Brown Rd Unit K303
- 8300 Sawyer Brown Rd Unit A302
- 975 General George Patton Rd Unit 975
- 973 General George Patton Rd
- 8508 Sawyer Brown Rd
- 840 General George Patton Rd
- 541 Doral Country Dr
- 1112 Blythe Ct E
- 854 Todd Preis Dr
- 842 Todd Preis Dr
