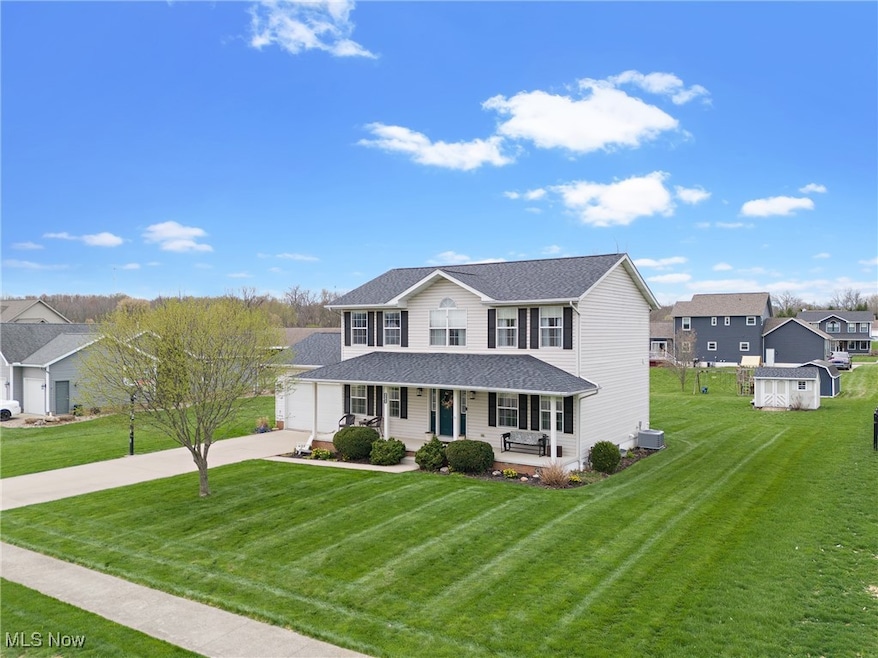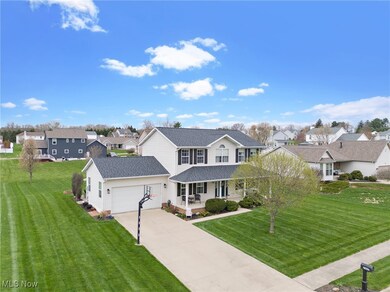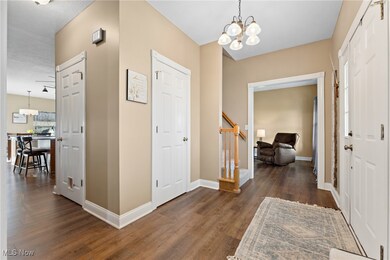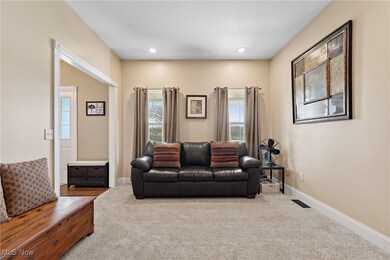
1345 Kelly St SW Massillon, OH 44647
East Brookfield NeighborhoodHighlights
- Colonial Architecture
- No HOA
- Patio
- Deck
- Front Porch
- Forced Air Heating and Cooling System
About This Home
As of May 2025Welcome home to this box-checking gem in Southwest Massillon! Situated on nearly a half acre in Tuslaw LSD, this 4 bed, 3 bath home in Country View Estates is sure to satisfy even the stingiest of "must-have lists". Upon entering the home, you'll be greeted by a warm foyer and you'll get your first glimpse of the updated (2022) Luxury Vinyl Plank flooring that flows throughout nearly the entire main floor. On either side of the foyer is a formal living room (or office space) with gas fireplace as well as a second living room with space for the whole fam and then some. You're sure to be a huge FAN of this kitchen, featuring oak cabinets, stainless steel appliances and kitchen island with seating for two. The kitchen transitions to the dining area situated at the rear of the home and flows nicely to the new deck and outdoor entertaining area. Rounding out the first floor is a two piece bath, first floor laundry and pantry. The second floor features three spacious bedrooms with ample closet space and a three piece bath. The owners suite features a spacious bedroom with walk-in closet and three piece bath with double vanity. For those seeking a more suitable place to hang out, the finished basement is the ideal place to do that. With an additional 545 sq. ft of space and a bonus room that could also be finished, the possibilities down here are endless. But for when the night calls for a cookout, you'll have no shortage of outdoor entertaining space. With a new deck (2023), patio and firepit, all that's missing are your cornhole boards. Schedule your own private showing with your favorite Realtor today!
Last Agent to Sell the Property
Keller Williams Legacy Group Realty Brokerage Email: nick.remark@gmail.com 330-933-6646 License #2018001909 Listed on: 04/10/2025

Home Details
Home Type
- Single Family
Est. Annual Taxes
- $3,624
Year Built
- Built in 2003
Lot Details
- 0.41 Acre Lot
- Lot Dimensions are 110x163
- East Facing Home
Parking
- 2 Car Garage
- Driveway
Home Design
- Colonial Architecture
- Fiberglass Roof
- Asphalt Roof
- Vinyl Siding
Interior Spaces
- 2-Story Property
- Living Room with Fireplace
- Finished Basement
Kitchen
- Range<<rangeHoodToken>>
- <<microwave>>
- Dishwasher
- Disposal
Bedrooms and Bathrooms
- 4 Bedrooms
- 2.5 Bathrooms
Laundry
- Dryer
- Washer
Outdoor Features
- Deck
- Patio
- Front Porch
Utilities
- Forced Air Heating and Cooling System
- Heating System Uses Gas
Community Details
- No Home Owners Association
- Country View Estates 05 Subdivision
Listing and Financial Details
- Assessor Parcel Number 00504567
Ownership History
Purchase Details
Home Financials for this Owner
Home Financials are based on the most recent Mortgage that was taken out on this home.Purchase Details
Home Financials for this Owner
Home Financials are based on the most recent Mortgage that was taken out on this home.Purchase Details
Purchase Details
Home Financials for this Owner
Home Financials are based on the most recent Mortgage that was taken out on this home.Purchase Details
Similar Homes in Massillon, OH
Home Values in the Area
Average Home Value in this Area
Purchase History
| Date | Type | Sale Price | Title Company |
|---|---|---|---|
| Warranty Deed | $345,000 | None Listed On Document | |
| Special Warranty Deed | -- | None Available | |
| Sheriffs Deed | $114,000 | None Available | |
| Survivorship Deed | $173,000 | Attorney | |
| Limited Warranty Deed | $113,700 | -- |
Mortgage History
| Date | Status | Loan Amount | Loan Type |
|---|---|---|---|
| Open | $327,750 | New Conventional | |
| Previous Owner | $149,000 | Credit Line Revolving | |
| Previous Owner | $117,500 | New Conventional | |
| Previous Owner | $20,000 | Credit Line Revolving | |
| Previous Owner | $124,735 | FHA | |
| Previous Owner | $178,795 | VA | |
| Previous Owner | $27,900 | Unknown |
Property History
| Date | Event | Price | Change | Sq Ft Price |
|---|---|---|---|---|
| 05/22/2025 05/22/25 | Sold | $345,000 | +4.6% | $134 / Sq Ft |
| 04/13/2025 04/13/25 | Pending | -- | -- | -- |
| 04/10/2025 04/10/25 | For Sale | $329,900 | -- | $128 / Sq Ft |
Tax History Compared to Growth
Tax History
| Year | Tax Paid | Tax Assessment Tax Assessment Total Assessment is a certain percentage of the fair market value that is determined by local assessors to be the total taxable value of land and additions on the property. | Land | Improvement |
|---|---|---|---|---|
| 2024 | -- | $103,080 | $26,220 | $76,860 |
| 2023 | $3,077 | $79,600 | $18,170 | $61,430 |
| 2022 | $3,073 | $79,600 | $18,170 | $61,430 |
| 2021 | $3,119 | $79,600 | $18,170 | $61,430 |
| 2020 | $2,711 | $65,530 | $14,880 | $50,650 |
| 2019 | $2,679 | $65,530 | $14,880 | $50,650 |
| 2018 | $2,640 | $65,530 | $14,880 | $50,650 |
| 2017 | $2,550 | $60,270 | $9,660 | $50,610 |
| 2016 | $2,580 | $60,270 | $9,660 | $50,610 |
| 2015 | $2,610 | $60,270 | $9,660 | $50,610 |
| 2014 | $796 | $61,180 | $9,940 | $51,240 |
| 2013 | $1,408 | $61,180 | $9,940 | $51,240 |
Agents Affiliated with this Home
-
Nicholas Remark

Seller's Agent in 2025
Nicholas Remark
Keller Williams Legacy Group Realty
(330) 933-6646
8 in this area
108 Total Sales
-
Krista Hoover

Buyer's Agent in 2025
Krista Hoover
Real of Ohio
(727) 863-2402
1 in this area
25 Total Sales
Map
Source: MLS Now
MLS Number: 5113762
APN: 00504567
- 1338 20th St SW
- 2445 Pigeon Run Rd SW
- 2853 Autumn St NW
- 350 26th St NW
- 355 Noble Place NW
- 2245 Lincoln Way W
- 2760 Fulmer St NW
- 100 15th St NW
- 1916 Lincoln Way NW
- 214 14th St NW
- 225 14th St NW
- 731 Hemlock St NW
- 3056 Bent Creek Cir SW
- 810 Taylor St SW
- 806 Taylor St SW
- 578 25th St NW
- 871 Liberty Ct SW
- 11861 Moffitt St SW
- 2416 Bakerwood Dr SW
- 1241 Patriot Place SW






