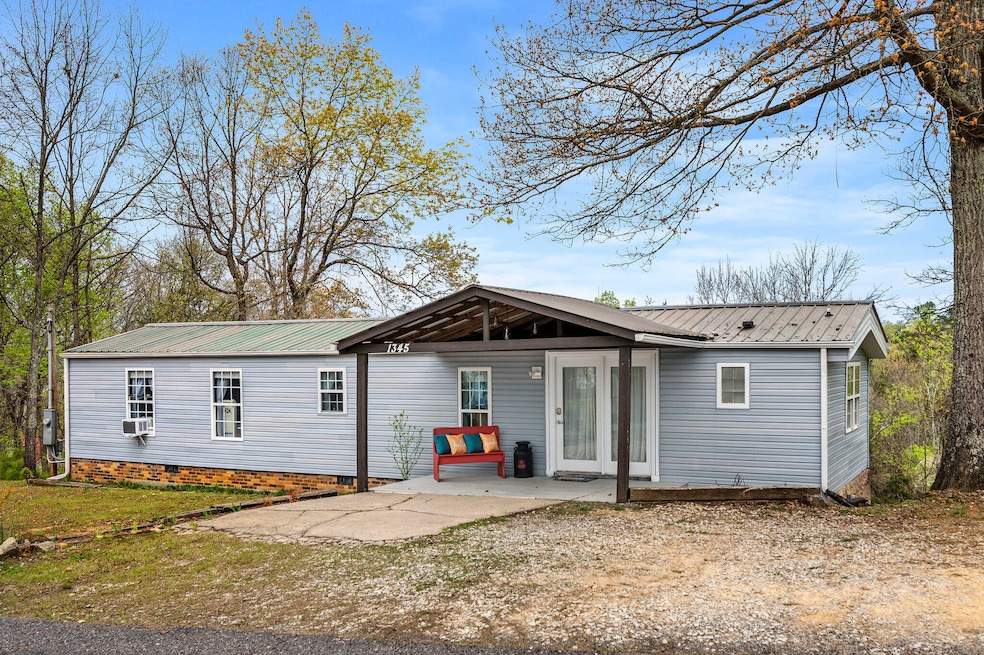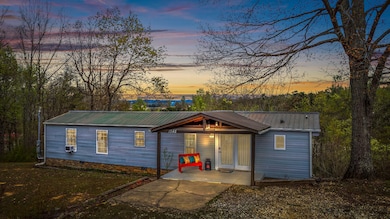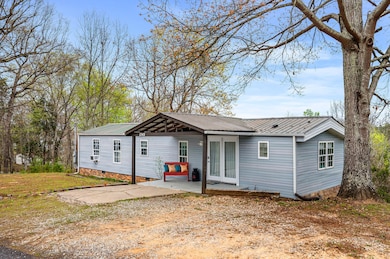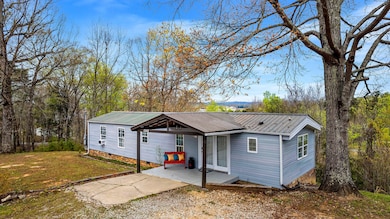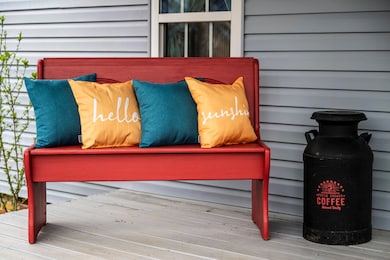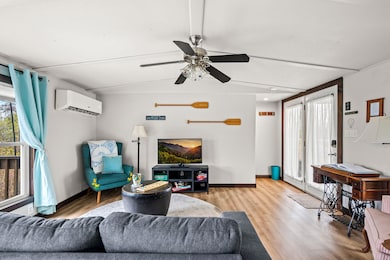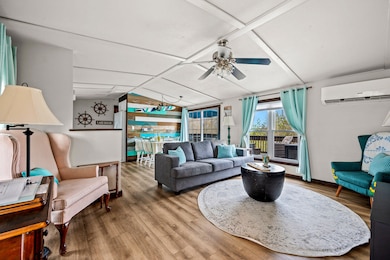
1345 Paradise Ln Dandridge, TN 37725
Estimated payment $1,404/month
Highlights
- Lake Front
- Open Floorplan
- Wooded Lot
- 1.45 Acre Lot
- Deck
- No HOA
About This Home
1345 Paradise Ln, a precious 2-bedroom, 2-bathroom lakeside retreat in the desirable Muddy Creek area, offering 912 square feet of updated living space on 1.45 acres with 67 feet of prime Douglas Lake frontage. This waterfront gem includes 0.24 submersible acres and is TVA-approved for a dock, ideal for lake enthusiasts. Currently a successful Airbnb, it can be sold fully furnished for immediate use or rental income. Modern upgrades include a mini-split unit installed in March 2023, a water softener from 2021, and a spacious 11x23 back deck for outdoor enjoyment. A 20x14 tan storage building provides ample storage. Sold As Is, this turnkey property is a perfect investment or personal getaway. Contact for details!
No title/ Cash Sale/ Possible Owner Financing
Active Airbnb. Please no drop-ins.
Listing Agent
Crye-Leike Premier Real Estate LLC License #367100 Listed on: 05/17/2025

Property Details
Home Type
- Manufactured Home
Est. Annual Taxes
- $570
Year Built
- Built in 1992 | Remodeled
Lot Details
- 1.45 Acre Lot
- Lake Front
- Property fronts a county road
- Cul-De-Sac
- Steep Slope
- Wooded Lot
Property Views
- Lake
- Trees
- Mountain
Home Design
- Combination Foundation
- Vinyl Siding
Interior Spaces
- 912 Sq Ft Home
- 1-Story Property
- Open Floorplan
- Ceiling Fan
- Chandelier
- Metal Fireplace
- Double Pane Windows
- Vinyl Clad Windows
- Shades
- Drapes & Rods
- Washer
Kitchen
- Electric Range
- Microwave
- Dishwasher
- Tile Countertops
Flooring
- Tile
- Luxury Vinyl Tile
Bedrooms and Bathrooms
- 2 Bedrooms
- Walk-In Closet
- 2 Full Bathrooms
Home Security
- Indoor Smart Camera
- Smart Locks
Outdoor Features
- Deck
- Exterior Lighting
- Front Porch
Additional Homes
- 2,014 SF Accessory Dwelling Unit
- Accessory Dwelling Unit (ADU)
Schools
- Dandridge Elementary School
- Maury Middle School
- Jefferson High School
Utilities
- Cooling System Mounted In Outer Wall Opening
- Cooling System Mounted To A Wall/Window
- Heat Pump System
- Well
- Electric Water Heater
- Water Softener
- Septic Tank
- High Speed Internet
- Cable TV Available
Community Details
- No Home Owners Association
- Paradise Lndng Subdivision
Listing and Financial Details
- Exclusions: Handmade Art Above Master Bed, Brass Bed Frame
- Assessor Parcel Number 003.00
Map
Home Values in the Area
Average Home Value in this Area
Tax History
| Year | Tax Paid | Tax Assessment Tax Assessment Total Assessment is a certain percentage of the fair market value that is determined by local assessors to be the total taxable value of land and additions on the property. | Land | Improvement |
|---|---|---|---|---|
| 2025 | $570 | $63,720 | $52,160 | $11,560 |
| 2023 | $370 | $16,100 | $0 | $0 |
| 2022 | $353 | $16,100 | $9,000 | $7,100 |
| 2021 | $353 | $16,100 | $9,000 | $7,100 |
| 2020 | $353 | $16,100 | $9,000 | $7,100 |
| 2019 | $353 | $16,100 | $9,000 | $7,100 |
| 2018 | $313 | $13,325 | $5,900 | $7,425 |
| 2017 | $313 | $13,325 | $5,900 | $7,425 |
| 2016 | $327 | $13,900 | $5,900 | $8,000 |
| 2015 | $327 | $13,900 | $5,900 | $8,000 |
| 2014 | $327 | $13,900 | $5,900 | $8,000 |
Property History
| Date | Event | Price | Change | Sq Ft Price |
|---|---|---|---|---|
| 07/15/2025 07/15/25 | Price Changed | $245,000 | -2.0% | $269 / Sq Ft |
| 05/17/2025 05/17/25 | For Sale | $250,000 | +194.1% | $274 / Sq Ft |
| 02/04/2021 02/04/21 | Off Market | $85,000 | -- | -- |
| 01/10/2021 01/10/21 | Off Market | $85,000 | -- | -- |
| 11/05/2020 11/05/20 | Sold | $85,000 | -22.7% | $93 / Sq Ft |
| 10/10/2020 10/10/20 | Pending | -- | -- | -- |
| 08/27/2020 08/27/20 | For Sale | $109,900 | -- | $121 / Sq Ft |
Purchase History
| Date | Type | Sale Price | Title Company |
|---|---|---|---|
| Warranty Deed | $85,000 | Jefferson Title Inc | |
| Deed | $45,000 | -- | |
| Deed | $29,000 | -- | |
| Warranty Deed | $7,500 | -- | |
| Warranty Deed | $5,000 | -- | |
| Deed | -- | -- | |
| Warranty Deed | $4,000 | -- | |
| Deed | -- | -- | |
| Deed | -- | -- |
Mortgage History
| Date | Status | Loan Amount | Loan Type |
|---|---|---|---|
| Open | $45,000 | New Conventional |
Similar Homes in Dandridge, TN
Source: Lakeway Area Association of REALTORS®
MLS Number: 707627
APN: 089C-B-003.00
- 280 W Main St Unit 3
- 280 W Main St Unit 1
- 612 Princess Way
- 219 Sullivan Pointe
- 219 Sullivan Point
- 2632 Camden Way
- 799 Haynes Rd
- 239 Gray Slate Cir
- 24 Old Newport Hwy
- 1408 Old Newport Hwy
- 4355 Wilhite Rd Unit 2
- 4355 Wilhite Rd Unit 1
- 1505 Cypress View Ct
- 524 Allensville Rd Unit 14
- 1501 Peach Tree St Unit ID1226186P
- 855 Amy Lea
- 293 Mount Dr
- 1202 Deer Ln Unit 1204
- 225 Bobwhite Trail
- 814 Carson St
