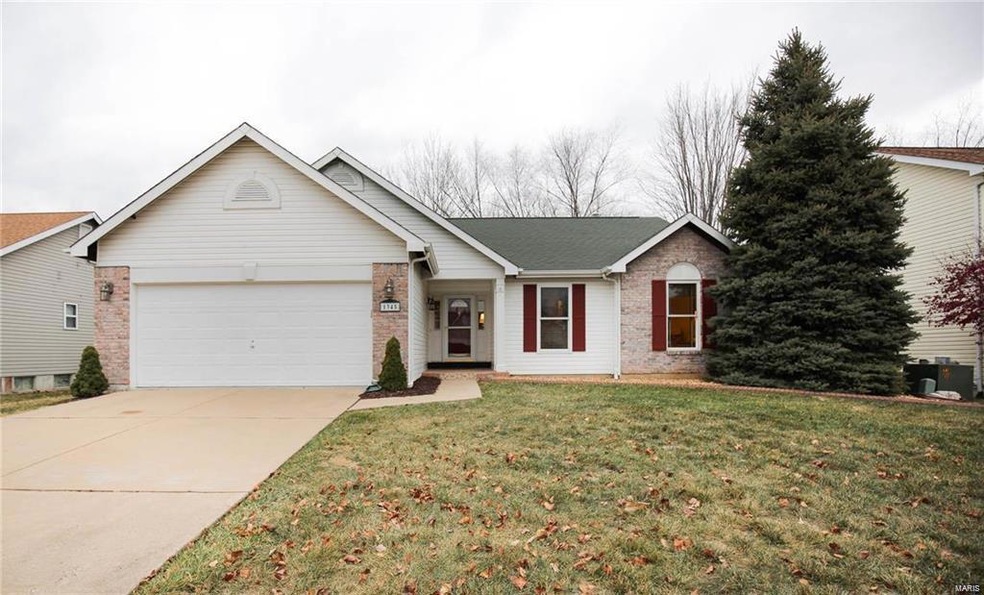
1345 Snowbird Ln O Fallon, MO 63366
Highlights
- Ranch Style House
- 2 Car Attached Garage
- Gas Fireplace
- Progress South Elementary School Rated A
- Forced Air Heating and Cooling System
About This Home
As of January 2024This home is located at 1345 Snowbird Ln, O Fallon, MO 63366 and is currently estimated at $260,000, approximately $156 per square foot. This property was built in 1996. 1345 Snowbird Ln is a home located in St. Charles County with nearby schools including Progress South Elementary School, Fort Zumwalt South Middle School, and Fort Zumwalt South High School.
Home Details
Home Type
- Single Family
Est. Annual Taxes
- $3,819
Year Built
- Built in 1996
Lot Details
- 9,148 Sq Ft Lot
- Lot Dimensions are 72x131x72x131
Parking
- 2 Car Attached Garage
Home Design
- Ranch Style House
Interior Spaces
- 1,660 Sq Ft Home
- Gas Fireplace
- Great Room with Fireplace
- Unfinished Basement
- Basement Fills Entire Space Under The House
Bedrooms and Bathrooms
- 3 Main Level Bedrooms
- 2 Full Bathrooms
Schools
- Progress South Elem. Elementary School
- Ft. Zumwalt South Middle School
- Ft. Zumwalt South High School
Utilities
- Forced Air Heating and Cooling System
- Heating System Uses Gas
- Gas Water Heater
Listing and Financial Details
- Assessor Parcel Number 2-0119-7437-00-0012.0000000
Ownership History
Purchase Details
Home Financials for this Owner
Home Financials are based on the most recent Mortgage that was taken out on this home.Purchase Details
Home Financials for this Owner
Home Financials are based on the most recent Mortgage that was taken out on this home.Purchase Details
Purchase Details
Home Financials for this Owner
Home Financials are based on the most recent Mortgage that was taken out on this home.Purchase Details
Home Financials for this Owner
Home Financials are based on the most recent Mortgage that was taken out on this home.Similar Homes in the area
Home Values in the Area
Average Home Value in this Area
Purchase History
| Date | Type | Sale Price | Title Company |
|---|---|---|---|
| Warranty Deed | -- | Freedom Title | |
| Quit Claim Deed | -- | None Listed On Document | |
| Warranty Deed | -- | Title Partners | |
| Interfamily Deed Transfer | -- | None Available | |
| Warranty Deed | $220,000 | Title Partners Agency Llc | |
| Warranty Deed | $185,000 | -- |
Mortgage History
| Date | Status | Loan Amount | Loan Type |
|---|---|---|---|
| Open | $182,000 | Credit Line Revolving | |
| Previous Owner | $200,000 | New Conventional | |
| Previous Owner | $176,000 | New Conventional | |
| Previous Owner | $173,700 | New Conventional | |
| Previous Owner | $148,000 | Purchase Money Mortgage | |
| Closed | $37,000 | No Value Available |
Property History
| Date | Event | Price | Change | Sq Ft Price |
|---|---|---|---|---|
| 01/10/2024 01/10/24 | Sold | -- | -- | -- |
| 12/12/2023 12/12/23 | For Sale | $260,000 | +15.6% | $157 / Sq Ft |
| 11/27/2023 11/27/23 | Pending | -- | -- | -- |
| 01/25/2018 01/25/18 | Sold | -- | -- | -- |
| 01/19/2018 01/19/18 | Pending | -- | -- | -- |
| 12/11/2017 12/11/17 | Price Changed | $225,000 | -4.3% | $136 / Sq Ft |
| 12/05/2017 12/05/17 | For Sale | $235,000 | -- | $142 / Sq Ft |
Tax History Compared to Growth
Tax History
| Year | Tax Paid | Tax Assessment Tax Assessment Total Assessment is a certain percentage of the fair market value that is determined by local assessors to be the total taxable value of land and additions on the property. | Land | Improvement |
|---|---|---|---|---|
| 2023 | $3,819 | $57,696 | $0 | $0 |
| 2022 | $3,377 | $47,424 | $0 | $0 |
| 2021 | $3,379 | $47,424 | $0 | $0 |
| 2020 | $3,093 | $42,034 | $0 | $0 |
| 2019 | $3,100 | $42,034 | $0 | $0 |
| 2018 | $2,680 | $34,647 | $0 | $0 |
| 2017 | $2,643 | $34,647 | $0 | $0 |
| 2016 | $2,570 | $33,568 | $0 | $0 |
| 2015 | $2,390 | $33,568 | $0 | $0 |
| 2014 | $2,439 | $33,698 | $0 | $0 |
Agents Affiliated with this Home
-
Roy Doskal

Seller's Agent in 2024
Roy Doskal
RJD Realty
(314) 709-2456
18 in this area
134 Total Sales
-
Jeremy Schneider

Seller's Agent in 2018
Jeremy Schneider
SCHNEIDER Real Estate
(314) 922-5295
49 in this area
330 Total Sales
Map
Source: MARIS MLS
MLS Number: MIS23064954
APN: 2-0119-7437-00-0012.0000000
- 1508 Belleau Lake Dr
- 1603 Belleau Lake Dr
- 1340 Schoal Creek Dr
- 339 Cambridgeshire Ct
- 159 Blue Water Dr
- 87 Four Winds Dr
- 240 Barrington Dr
- 823 Whispering Windsong Dr
- 4 Springwind Ct
- 5 Whispering Windsong Ct
- 52 Richmond Center Ct
- 145 Aspencade Cir
- 21 Coachlight Station
- 8365 Mexico Rd
- 37 Kingspointe Dr
- 33 Kingspointe Dr
- 3 Twelve Oaks Ct Unit 3B
- 137 Black Lantern Trail
- 657 Summer Winds Ln Unit E
- 606 Summer Winds Ln
