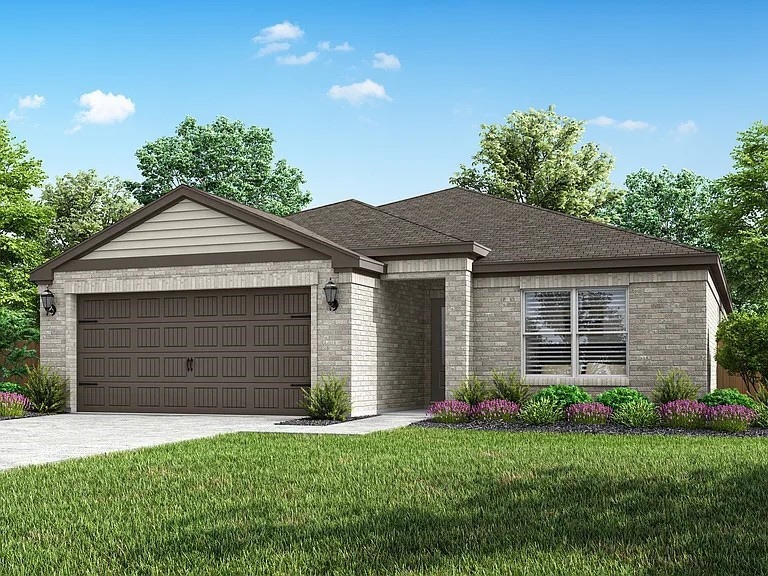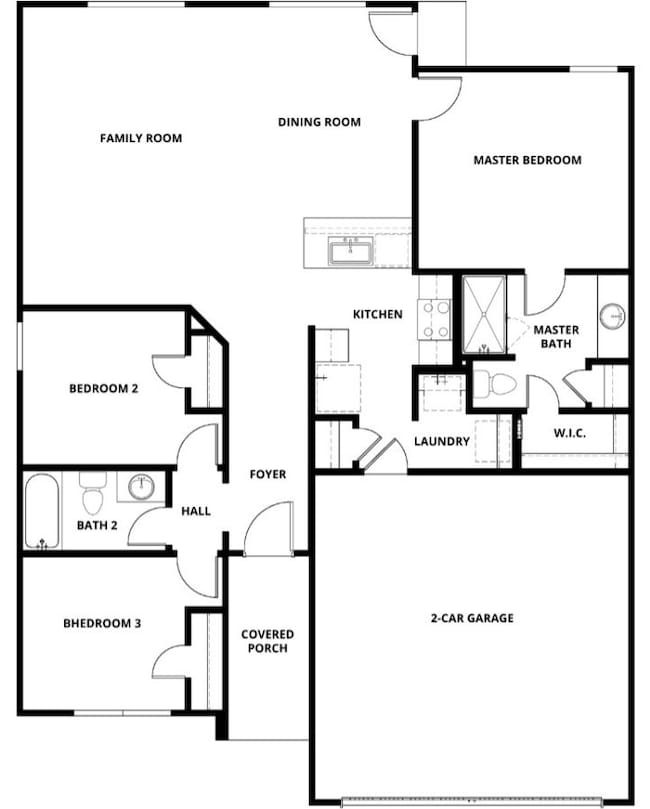
13457 Stage Coach Ln Cresson, TX 76035
Estimated payment $2,060/month
Highlights
- Fitness Center
- New Construction
- Traditional Architecture
- Acton Elementary School Rated A-
- Open Floorplan
- Granite Countertops
About This Home
The Ashton is a beautifully designed one-story home featuring three bedrooms, two bathrooms, and a charming brick exterior with a welcoming covered porch. Inside, the open-concept layout seamlessly connects the kitchen, dining, and family rooms, perfect for everyday living and entertaining. The attached two-car garage provides convenience and protection from the elements, while also offering extra storage space. With spacious bedrooms and a thoughtfully designed layout, this home blends elegance, comfort and functionality for the perfect living experience.
Listing Agent
Dale Dale Hill
LGI Homes Brokerage Phone: 281-362-8998 License #0226524 Listed on: 07/03/2025
Home Details
Home Type
- Single Family
Year Built
- Built in 2025 | New Construction
Lot Details
- 7,200 Sq Ft Lot
- Wood Fence
- Back Yard
HOA Fees
- $125 Monthly HOA Fees
Parking
- 2 Car Attached Garage
- Inside Entrance
- Front Facing Garage
- Garage Door Opener
- Driveway
Home Design
- Traditional Architecture
- Brick Exterior Construction
- Slab Foundation
- Shingle Roof
- Fiberglass Roof
Interior Spaces
- 1,318 Sq Ft Home
- 1-Story Property
- Open Floorplan
- Ceiling Fan
- Washer and Gas Dryer Hookup
Kitchen
- Gas Oven or Range
- Gas Cooktop
- <<microwave>>
- Dishwasher
- Granite Countertops
- Disposal
Flooring
- Carpet
- Luxury Vinyl Plank Tile
Bedrooms and Bathrooms
- 3 Bedrooms
- Walk-In Closet
- 2 Full Bathrooms
Home Security
- Carbon Monoxide Detectors
- Fire and Smoke Detector
Schools
- Acton Elementary School
- Granbury High School
Utilities
- Central Heating and Cooling System
- Heating System Uses Natural Gas
- Tankless Water Heater
- Gas Water Heater
- High Speed Internet
- Cable TV Available
Listing and Financial Details
- Legal Lot and Block 14 / 5
- Assessor Parcel Number 126393610514
Community Details
Overview
- Association fees include all facilities, management, ground maintenance
- Carter HOA Management Llc Association
- Cresson Estates Subdivision
Recreation
- Tennis Courts
- Community Playground
- Fitness Center
- Community Pool
- Park
Map
Home Values in the Area
Average Home Value in this Area
Property History
| Date | Event | Price | Change | Sq Ft Price |
|---|---|---|---|---|
| 07/03/2025 07/03/25 | For Sale | $295,900 | -- | $225 / Sq Ft |
Similar Homes in Cresson, TX
Source: North Texas Real Estate Information Systems (NTREIS)
MLS Number: 20990205
- 13465 Stage Coach Ln
- 13461 Stage Coach Ln
- 13469 Stage Coach Ln
- 13453 Stage Coach Ln
- 13492 Gunsmoke Ln
- 13476 Stage Coach Ln
- 13445 Stage Coach Ln
- 13493 Gunsmoke Ln
- 13428 Hang Fire Ln
- 13484 Stage Coach Ln
- 13501 Gunsmoke Ln
- 13441 Gitty Up Cir
- 13432 Stage Coach Ln
- 13429 Gitty Up Cir
- 13491 Stage Coach Ln
- TBD County Road 1000
- 13425 Gitty Up Cir
- 13424 Stage Coach Ln
- 13421 Gitty Up Cir
- 13420 Stage Coach Ln
- 13429 Gitty Up Cir
- 13425 Gitty Up Cir
- 13413 Hang Fire Ln
- 13412 Stage Coach Ln
- 13417 Gitty Up Cir
- 13408 Stage Coach Ln
- 13413 Gitty Up Cir
- 13420 Gitty Up Cir
- 13404 Stage Coach Ln
- 13409 Gitty Up Cir
- 13404 Gitty Up Cir
- 118 S Broadway St
- 109 S Broadway St
- 18205 Highway 377 S
- 18101 U S 377
- 18051 U S 377
- 8244 Tomcat Trail
- 588 Highview Ct
- 576 Highview Ct
- 108 W Godley Ave

