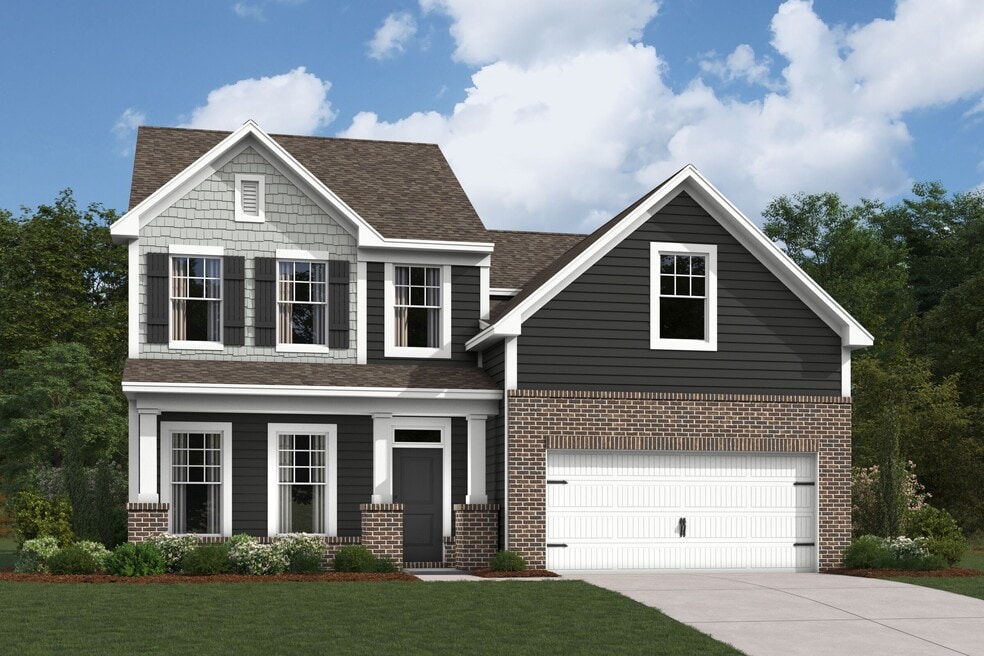
Estimated payment $2,706/month
Highlights
- New Construction
- Lap or Exercise Community Pool
- Community Playground
- No HOA
About This Home
Your newest home awaits with the Erie II! This 2-story home offers an incredible single family layout with options to suit your needs. A bedroom and a full bath at the front of the home offer a wonderful space for guests or in-laws. Create a comfortable oasis for them to relax during the holidays or on extended visits! The family room is spacious and open with the option to add a fireplace for the perfect ambiance as you host guests. This room opens to the breakfast area and kitchen, where you’ll find a center island, ample countertop space, a wall of cabinetry, and a large pantry. A door in the breakfast area leads to the back patio so you can spend some time soaking up the sunshine on warm days. You’ll appreciate the storage space in this home with a big closet under the stairs and a spot off the garage entry where you can choose to add cubbies. 2 secondary bedrooms are located on the second floor and sit on either side of a full bathroom. Opt for an additional bowl in the bathroom vanity for convenience in sharing this space. A huge bonus room with a sloped ceiling provides another living—the ways to use a bonus room are endless! This room can also be a loft, which will give you a wider area without a sloped ceiling. If you need another bedroom, this space can become a suite with a sitting room and a smaller loft. Owners will adore their private suite with its wall of windows, enormous walk-in closet, luxurious bathroom, and options for a tray ceiling ...
Builder Incentives
During this holiday season, you can secure first-year rates as low as 2.875% Rate* / 5.6337% APR* with a 2/1 buydown of a 30-year fixed FHA mortgage. This temporary 2/1 mortgage rate buydown is available for select homes.
For a limited time, secure a 5.875% Rate* / 5.9662% APR* on a 30-year fixed-rate conventional loans for investment homes in the Charlotte area.
Sales Office
| Monday |
10:00 AM - 5:30 PM
|
| Tuesday |
10:00 AM - 5:30 PM
|
| Wednesday |
12:00 PM - 5:30 PM
|
| Thursday |
10:00 AM - 5:30 PM
|
| Friday |
10:00 AM - 5:30 PM
|
| Saturday |
10:00 AM - 5:30 PM
|
| Sunday |
12:00 PM - 5:30 PM
|
Home Details
Home Type
- Single Family
Parking
- 2 Car Garage
Home Design
- New Construction
Interior Spaces
- 2-Story Property
Bedrooms and Bathrooms
- 4 Bedrooms
- 3 Full Bathrooms
Community Details
Overview
- No Home Owners Association
Recreation
- Community Playground
- Lap or Exercise Community Pool
Map
Other Move In Ready Homes in Canterbury Station - Single Family Series
About the Builder
- Canterbury Station - Single Family Series
- Canterbury Station - Townhomes
- 1111 Deseo Dr Unit 3p
- The Glenns
- The Glenns - II
- 1115 Deseo Dr Unit 2p
- 4602 Highway 74 E
- 000 U S 74
- 1216 Mills Harris Rd Unit 4
- 0 Old Williams Rd
- 001 Us Hwy 74 Hwy
- 1312 Austin Chaney Rd
- Cottages at Wingate
- 5070 Barbara Jean Ln
- 1417 Ellis Griffin Rd
- 1018 Trull Hinson Rd Unit 1
- 2309 Larkspur Ln Unit 54
- 0 Old Pageland Marshville Rd Unit CAR4258278
- 5621 N Carolina 205
- 000 Old Monroe Marshville Rd
