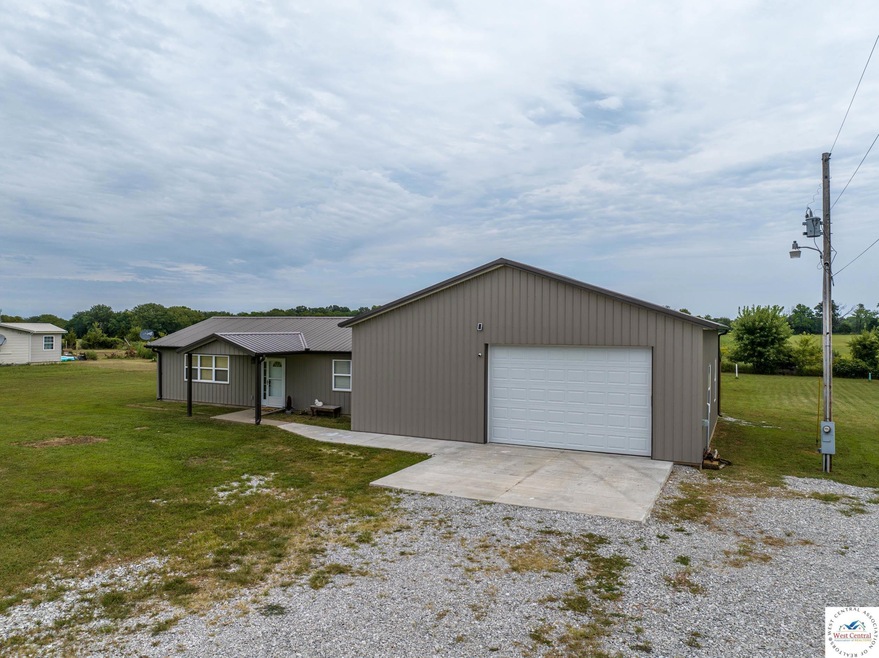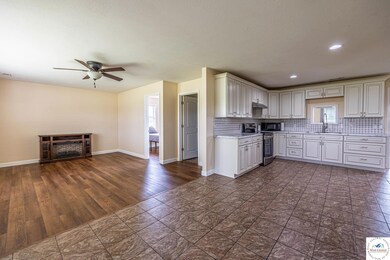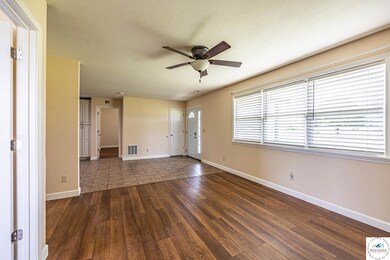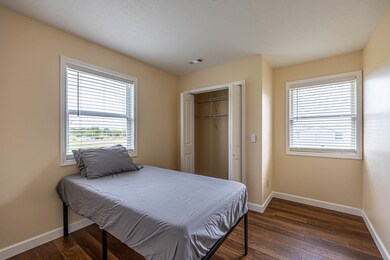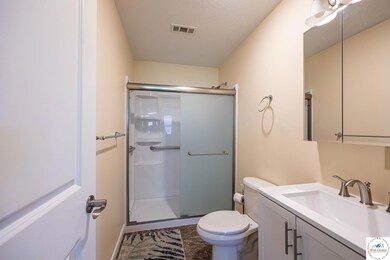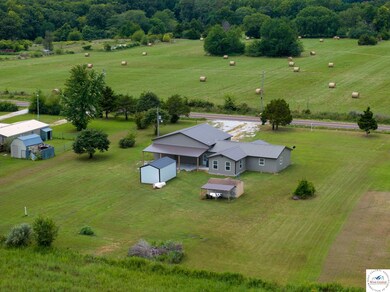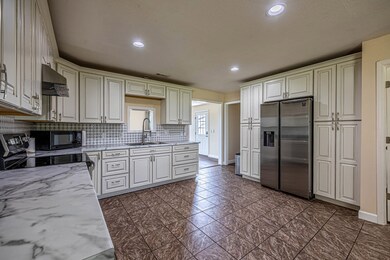
1346 SE Highway Pp Clinton, MO 64735
Highlights
- Recreation Room
- Covered patio or porch
- Thermal Windows
- Ranch Style House
- First Floor Utility Room
- 2 Car Attached Garage
About This Home
As of August 2024A Home you won't want to miss! Located just 3 miles to the closest boat launch and on blacktop. This 2 Bedroom, 2 Bathroom Ranch Home has been renovated inside and out within the last two years! Open Concept for plenty of natural light throughout the home. There is no shortage of storage in the kitchen with lots of cabinets! Family Room/Den addition off the kitchen, perfect for entertaining. Walk In Showers in the newly renovated bathrooms. Addition for a laundry/utility room that leads to the attached "Shop". The attached Garage/Shop has plenty of space for vehicles, boats, or toys of all kinds with a 16' door. If you run out of space in the garage, there is also a 35' Overhang off the back of the home for even more storage! Don't wait to schedule your showing. This home is will be HOT!
Last Agent to Sell the Property
Anstine Realty & Auction, LLC License #2019042310 Listed on: 08/08/2024
Home Details
Home Type
- Single Family
Est. Annual Taxes
- $557
Year Built
- Built in 2010
Home Design
- Ranch Style House
- Slab Foundation
- Metal Roof
- Metal Siding
Interior Spaces
- 1,368 Sq Ft Home
- Ceiling Fan
- Thermal Windows
- Tilt-In Windows
- Family Room Downstairs
- Living Room
- Recreation Room
- First Floor Utility Room
Kitchen
- Electric Oven or Range
- Recirculated Exhaust Fan
- <<microwave>>
- Built-In or Custom Kitchen Cabinets
Flooring
- Tile
- Vinyl
Bedrooms and Bathrooms
- 2 Bedrooms
- En-Suite Primary Bedroom
- 2 Full Bathrooms
Laundry
- Laundry on main level
- 220 Volts In Laundry
Parking
- 2 Car Attached Garage
- Garage Door Opener
Outdoor Features
- Covered patio or porch
- Storage Shed
Utilities
- Central Air
- Heat Pump System
- 220 Volts
- Rural Water
- Electric Water Heater
- Septic Tank
Additional Features
- Handicap Accessible
- Lot Dimensions are 130x260
Similar Homes in Clinton, MO
Home Values in the Area
Average Home Value in this Area
Property History
| Date | Event | Price | Change | Sq Ft Price |
|---|---|---|---|---|
| 07/14/2025 07/14/25 | For Sale | $279,900 | +27.3% | $205 / Sq Ft |
| 08/28/2024 08/28/24 | Sold | -- | -- | -- |
| 08/08/2024 08/08/24 | For Sale | $219,900 | -- | $161 / Sq Ft |
Tax History Compared to Growth
Tax History
| Year | Tax Paid | Tax Assessment Tax Assessment Total Assessment is a certain percentage of the fair market value that is determined by local assessors to be the total taxable value of land and additions on the property. | Land | Improvement |
|---|---|---|---|---|
| 2024 | $557 | $14,340 | $0 | $0 |
| 2023 | $559 | $14,340 | $0 | $0 |
| 2022 | $473 | $11,930 | $0 | $0 |
| 2021 | $465 | $11,930 | $0 | $0 |
| 2020 | $432 | $9,630 | $0 | $0 |
| 2019 | $429 | $9,630 | $0 | $0 |
| 2018 | $429 | $9,630 | $0 | $0 |
| 2017 | $428 | $9,630 | $1,120 | $8,510 |
Agents Affiliated with this Home
-
Lora Anstine

Seller's Agent in 2025
Lora Anstine
Anstine Realty & Auction, LLC
(660) 525-9915
301 Total Sales
-
Kimberly Davis

Seller's Agent in 2024
Kimberly Davis
Anstine Realty & Auction, LLC
(417) 298-9934
106 Total Sales
Map
Source: West Central Association of REALTORS® (MO)
MLS Number: 98345
APN: 20-6.0-14-000-000-003.013
- 1298 S E Hwy Pp County Rd
- 1298 S E Hwy Pp
- 1182 SE 140p
- 1156 SE 180th Rd
- 1878 SE Highway Pp
- 1138 SE 20th Rd
- 1195 SE 260 Rd
- 102 SE 3643p Ln
- 1154 SE 364p Rd
- 386 SE 1151 Rd
- 26644 Magnolia Rd
- 26644 Magnolia Ln
- 22756 Hickory Chapel Ave
- 10620 Oletzki Ln
- 0 SE 400th Rd
- 125 SE 315p Rd
- 27101 Clancy Rd
- 782 SE 250 Rd
- 777 E Division Rd
- HWY 7 NE Highway C
