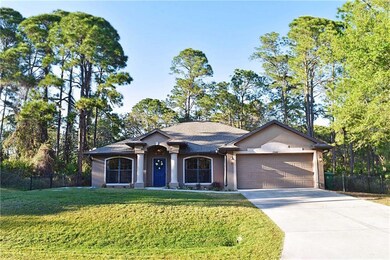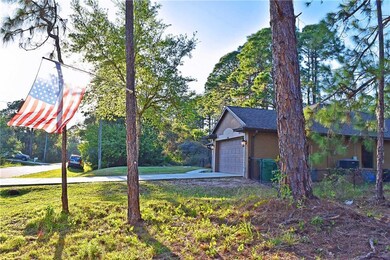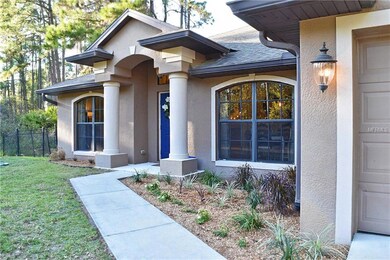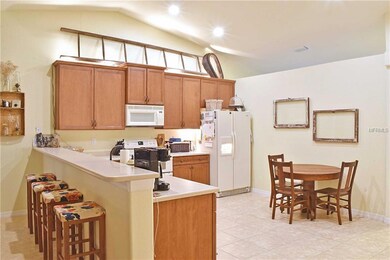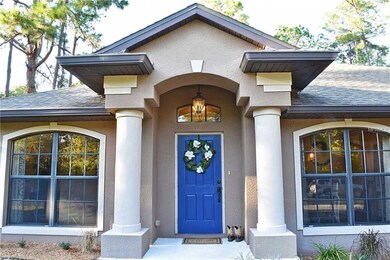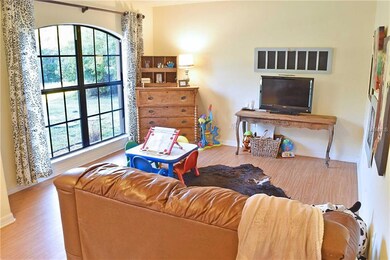
13466 Cain Ave Port Charlotte, FL 33953
Northwest Port Charlotte NeighborhoodHighlights
- Oak Trees
- 0.46 Acre Lot
- Cathedral Ceiling
- View of Trees or Woods
- Deck
- Wood Flooring
About This Home
As of December 2024This beautiful 4 bedroom home on a double lot that's totally sounded be peaceful woods is as elegant as it is rustic both inside and out! You'll be swooning (which is totally acceptable) the moment you drive up to your gorgeous new home and gaze upon your partially cleared extra lot that will fit all your toys, boat, future garage or whatever you're dreaming of! Your walkway is inviting with well-kept landscaping as it leads you up to the grand entrance, your gorgeous blue door and transom then welcomes you inside. Once you've crossed the threshold, your formal living/den/playroom is to the left while your formal dining is to your right. This kitchen seems to go for miles, room to add an island, dinette, additional bar, whatever you please while enjoying seemingly endless Corian counter space , wooden cabinets and breakfast bar which opens up into your great/family room. Luxurious master suite features real hardwood floors, a tray ceiling lined with crown molding, dual walk-in closets, bath with split dual vanities, walk-in shower, private water closet and jacuzzi garden tub. Guest suites are spacious and share a full bath that leads out to your covered porch for convenience. Mud room and garage have ample storage and are sure to keep you organized. Back yard is fenced with room to roam and enjoy your incredibly gorgeous and peaceful wooded view that you'll enjoy every moment once you make this beautiful home yours.
Last Agent to Sell the Property
John Houseman
Brokerage Phone: 813-253-2444 License #3206713 Listed on: 03/25/2017
Home Details
Home Type
- Single Family
Est. Annual Taxes
- $2,250
Year Built
- Built in 2006
Lot Details
- 0.46 Acre Lot
- South Facing Home
- Fenced
- Mature Landscaping
- Oversized Lot
- Oak Trees
- Additional Parcels
- Property is zoned RSF3.5
Parking
- 2 Car Attached Garage
Home Design
- Slab Foundation
- Shingle Roof
- Block Exterior
- Stucco
Interior Spaces
- 2,153 Sq Ft Home
- Crown Molding
- Tray Ceiling
- Cathedral Ceiling
- Ceiling Fan
- Blinds
- Sliding Doors
- Entrance Foyer
- Great Room
- Family Room Off Kitchen
- Separate Formal Living Room
- Formal Dining Room
- Storage Room
- Views of Woods
- Attic
Kitchen
- Eat-In Kitchen
- <<doubleOvenToken>>
- <<microwave>>
- Dishwasher
Flooring
- Wood
- Laminate
Bedrooms and Bathrooms
- 4 Bedrooms
- Primary Bedroom on Main
- Split Bedroom Floorplan
- Walk-In Closet
- 2 Full Bathrooms
Home Security
- Security System Owned
- Hurricane or Storm Shutters
- Fire and Smoke Detector
Outdoor Features
- Deck
- Covered patio or porch
- Rain Gutters
Schools
- Liberty Elementary School
- Murdock Middle School
- Port Charlotte High School
Utilities
- Central Heating and Cooling System
- Well
- Aerobic Septic System
- Septic Tank
- Cable TV Available
Community Details
- No Home Owners Association
- Port Charlotte Community
- Port Charlotte Sec 049 Subdivision
Listing and Financial Details
- Visit Down Payment Resource Website
- Legal Lot and Block 8 / 2889
- Assessor Parcel Number 402108226020
Ownership History
Purchase Details
Home Financials for this Owner
Home Financials are based on the most recent Mortgage that was taken out on this home.Purchase Details
Home Financials for this Owner
Home Financials are based on the most recent Mortgage that was taken out on this home.Purchase Details
Purchase Details
Home Financials for this Owner
Home Financials are based on the most recent Mortgage that was taken out on this home.Purchase Details
Purchase Details
Home Financials for this Owner
Home Financials are based on the most recent Mortgage that was taken out on this home.Purchase Details
Purchase Details
Similar Homes in Port Charlotte, FL
Home Values in the Area
Average Home Value in this Area
Purchase History
| Date | Type | Sale Price | Title Company |
|---|---|---|---|
| Warranty Deed | $385,000 | Msc Title | |
| Warranty Deed | $385,000 | Msc Title | |
| Warranty Deed | $235,000 | Suncoast One Title & Closing | |
| Deed | $5,200 | Attorney | |
| Special Warranty Deed | $140,000 | Oak Ridge Title Inc | |
| Trustee Deed | -- | None Available | |
| Corporate Deed | $271,000 | B D R Title | |
| Corporate Deed | $120,000 | Sunshine State Title Llc | |
| Warranty Deed | $6,500 | -- |
Mortgage History
| Date | Status | Loan Amount | Loan Type |
|---|---|---|---|
| Open | $365,750 | New Conventional | |
| Closed | $365,750 | New Conventional | |
| Previous Owner | $223,250 | New Conventional | |
| Previous Owner | $137,464 | FHA | |
| Previous Owner | $216,800 | New Conventional |
Property History
| Date | Event | Price | Change | Sq Ft Price |
|---|---|---|---|---|
| 12/18/2024 12/18/24 | Sold | $385,000 | -3.5% | $184 / Sq Ft |
| 11/16/2024 11/16/24 | Pending | -- | -- | -- |
| 11/04/2024 11/04/24 | For Sale | $399,000 | +69.8% | $191 / Sq Ft |
| 08/06/2017 08/06/17 | Off Market | $235,000 | -- | -- |
| 05/05/2017 05/05/17 | Sold | $235,000 | -2.0% | $109 / Sq Ft |
| 03/30/2017 03/30/17 | Pending | -- | -- | -- |
| 03/24/2017 03/24/17 | For Sale | $239,888 | +71.3% | $111 / Sq Ft |
| 12/20/2013 12/20/13 | Sold | $140,000 | -3.4% | $63 / Sq Ft |
| 09/18/2013 09/18/13 | Pending | -- | -- | -- |
| 09/10/2013 09/10/13 | For Sale | $145,000 | 0.0% | $66 / Sq Ft |
| 09/06/2013 09/06/13 | Pending | -- | -- | -- |
| 08/22/2013 08/22/13 | For Sale | $145,000 | -- | $66 / Sq Ft |
Tax History Compared to Growth
Tax History
| Year | Tax Paid | Tax Assessment Tax Assessment Total Assessment is a certain percentage of the fair market value that is determined by local assessors to be the total taxable value of land and additions on the property. | Land | Improvement |
|---|---|---|---|---|
| 2023 | $3,431 | $185,954 | $0 | $0 |
| 2022 | $3,306 | $180,538 | $0 | $0 |
| 2021 | $3,302 | $175,364 | $0 | $0 |
| 2020 | $3,238 | $172,943 | $7,140 | $165,803 |
| 2019 | $3,150 | $169,849 | $7,140 | $162,709 |
| 2018 | $3,094 | $176,677 | $0 | $0 |
| 2017 | $2,267 | $124,314 | $0 | $0 |
| 2016 | $2,250 | $121,757 | $0 | $0 |
| 2015 | $1,930 | $120,780 | $0 | $0 |
| 2014 | $1,810 | $119,821 | $0 | $0 |
Agents Affiliated with this Home
-
Abby Hamilton

Seller's Agent in 2024
Abby Hamilton
Michael Saunders
(941) 468-5781
2 in this area
28 Total Sales
-
Amanda Cicchetti

Buyer's Agent in 2024
Amanda Cicchetti
ERA ADVANTAGE REALTY, INC.
(941) 457-7881
2 in this area
56 Total Sales
-
J
Seller's Agent in 2017
John Houseman
-
Ashley Houseman

Seller Co-Listing Agent in 2017
Ashley Houseman
REAL BROKER, LLC
(941) 875-9060
8 in this area
109 Total Sales
-
Cassandra MacDonald

Buyer's Agent in 2017
Cassandra MacDonald
TALL PINES REALTY
(941) 270-2269
1 in this area
67 Total Sales
-
Jodi Kozenieski
J
Seller's Agent in 2013
Jodi Kozenieski
A CLEAR CHOICE REALTY
8 Total Sales
Map
Source: Stellar MLS
MLS Number: C7237633
APN: 402108226020
- 13471 Chamberlain Blvd
- 13116 Chamberlain Blvd
- 12054 Chamberlain Blvd
- 14036 Chamberlain Blvd
- 13219 Chamberlain Blvd
- 13227 Chamberlain Blvd
- 13490 Mary Jo Ave
- 13418 Cain Ave
- 13451 Mary Jo Ave
- 569 Hoffer St
- 569 Hoffer St Unit 70
- 716 Biscayne Dr
- 13431 & 13439 Chamberlain Blvd
- 14258 Chamberlain Blvd
- 13495 Chamberlain Blvd
- 13463 Chamberlain Blvd
- 13377 Chamberlain Blvd Unit 8
- 13377 Chamberlain Blvd
- 552 Mccabe St
- 844 Biscayne Dr

