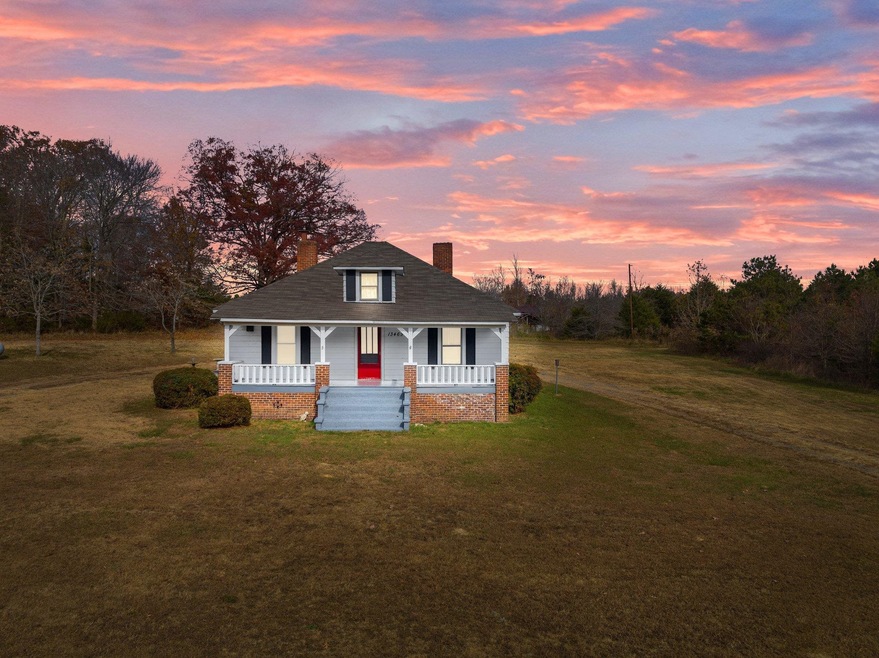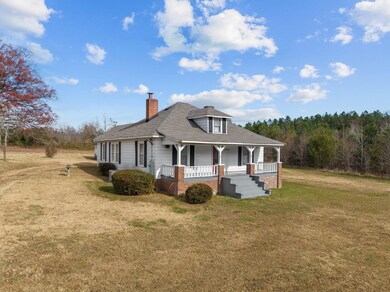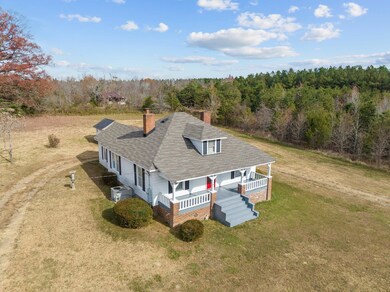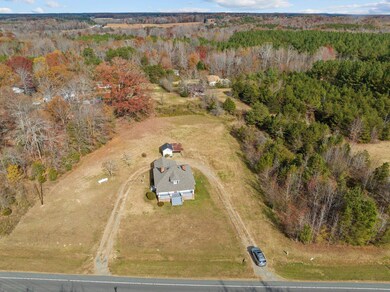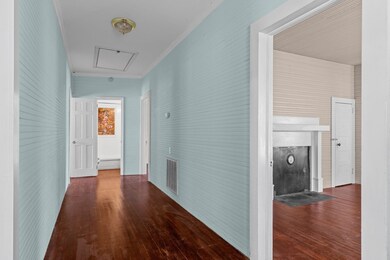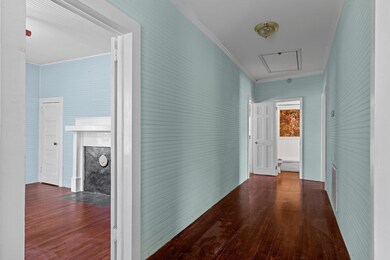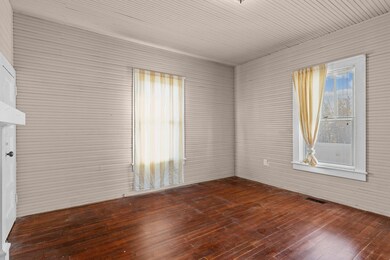
13469 N Carolina 86 Prospect Hill, NC 27314
Highlights
- Traditional Architecture
- 4 Fireplaces
- Porch
- Wood Flooring
- No HOA
- Living Room
About This Home
As of January 2024CHARACTER AND CHARM THROUGH OUT! This lovely 3 bedroom 1 bath home is conveniently located on NC HWY 86. Short drive to Hillsborough, Mebane, Burlington and Roxboro! This home offers tongue and groove walls and ceilings as well as gorgeous hardwood floors. The fireplaces have stunning surrounds and mantles. There is a large kitchen dining area with beautiful cabinetry and the laundry room is adjacent to the kitchen. All bedrooms are very spacious. There is also an enclosed 13x14 porch that would make a great sitting room or sunporch. You will fall in love with the character of this home the moment you walk in. Outside you will also find a storage building and shed. This property has so much to offer it's new owners so do not wait! Schedule your showing today!
Last Agent to Sell the Property
Keller Williams Central License #238767 Listed on: 11/27/2023

Home Details
Home Type
- Single Family
Est. Annual Taxes
- $764
Year Built
- Built in 1928
Parking
- Gravel Driveway
Home Design
- Traditional Architecture
- Aluminum Siding
Interior Spaces
- 1,298 Sq Ft Home
- 1-Story Property
- 4 Fireplaces
- Entrance Foyer
- Living Room
- Dining Room
- Utility Room
- Wood Flooring
Bedrooms and Bathrooms
- 3 Bedrooms
- 1 Full Bathroom
Schools
- South Elementary School
- Caswell County Schools Middle School
- Yancy High School
Utilities
- Central Air
- Heating System Uses Gas
- Heating System Uses Propane
- Gas Water Heater
Additional Features
- Porch
- 1 Acre Lot
Community Details
- No Home Owners Association
Ownership History
Purchase Details
Home Financials for this Owner
Home Financials are based on the most recent Mortgage that was taken out on this home.Purchase Details
Home Financials for this Owner
Home Financials are based on the most recent Mortgage that was taken out on this home.Similar Home in Prospect Hill, NC
Home Values in the Area
Average Home Value in this Area
Purchase History
| Date | Type | Sale Price | Title Company |
|---|---|---|---|
| Warranty Deed | $190,000 | None Listed On Document | |
| Warranty Deed | $37,000 | -- |
Mortgage History
| Date | Status | Loan Amount | Loan Type |
|---|---|---|---|
| Open | $180,500 | New Conventional | |
| Previous Owner | $33,946 | Construction |
Property History
| Date | Event | Price | Change | Sq Ft Price |
|---|---|---|---|---|
| 07/17/2025 07/17/25 | For Sale | $197,500 | +3.9% | $151 / Sq Ft |
| 01/02/2024 01/02/24 | Sold | $190,000 | +2.8% | $146 / Sq Ft |
| 12/16/2023 12/16/23 | Off Market | $184,900 | -- | -- |
| 12/01/2023 12/01/23 | Pending | -- | -- | -- |
| 11/27/2023 11/27/23 | For Sale | $184,900 | -- | $142 / Sq Ft |
Tax History Compared to Growth
Tax History
| Year | Tax Paid | Tax Assessment Tax Assessment Total Assessment is a certain percentage of the fair market value that is determined by local assessors to be the total taxable value of land and additions on the property. | Land | Improvement |
|---|---|---|---|---|
| 2024 | $721 | $96,361 | $21,537 | $74,824 |
| 2023 | $546 | $56,156 | $16,032 | $40,124 |
| 2022 | $546 | $56,156 | $16,032 | $40,124 |
| 2021 | $546 | $56,156 | $16,032 | $40,124 |
| 2020 | $493 | $56,156 | $16,032 | $40,124 |
| 2019 | $492 | $56,156 | $16,032 | $40,124 |
| 2018 | $463 | $0 | $0 | $0 |
| 2017 | $463 | $0 | $0 | $0 |
| 2016 | $445 | $0 | $0 | $0 |
| 2015 | -- | $0 | $0 | $0 |
| 2014 | $483 | $0 | $0 | $0 |
Agents Affiliated with this Home
-
Suzette Andrews

Seller's Agent in 2025
Suzette Andrews
Coldwell Banker HPW
(919) 302-0352
30 Total Sales
-
Sherry Clayton

Seller's Agent in 2024
Sherry Clayton
Keller Williams Central
(336) 598-1293
206 Total Sales
Map
Source: Doorify MLS
MLS Number: 2543504
APN: 0134.00.00.0035.0000
- 14974 Highway 86
- 14974 Nc Highway 86 S
- 00 Corbett Ridge Rd
- 12088 Burlington Rd
- 1.08 Acre Wade Loop
- 0 Claibornes Rd
- 6089 Joe Trail Ct
- 6030 Preacher Hayes Rd
- 2 N Carolina 119
- 0 Oscar Gammon Rd
- 52.79 Acres Atkins Rd
- 52.79 Acres Atkins Rd
- 52.8 Acres Atkins Rd
- 5307 Oscar Gammon Rd
- 7275 Atkins Rd
- Lot 1 Jones Rd
- 58 Lakefront Ridge Rd
- 3511 Corbett Rd
- 2001 Wheelers Church Rd
- 666 Solomon Rd
