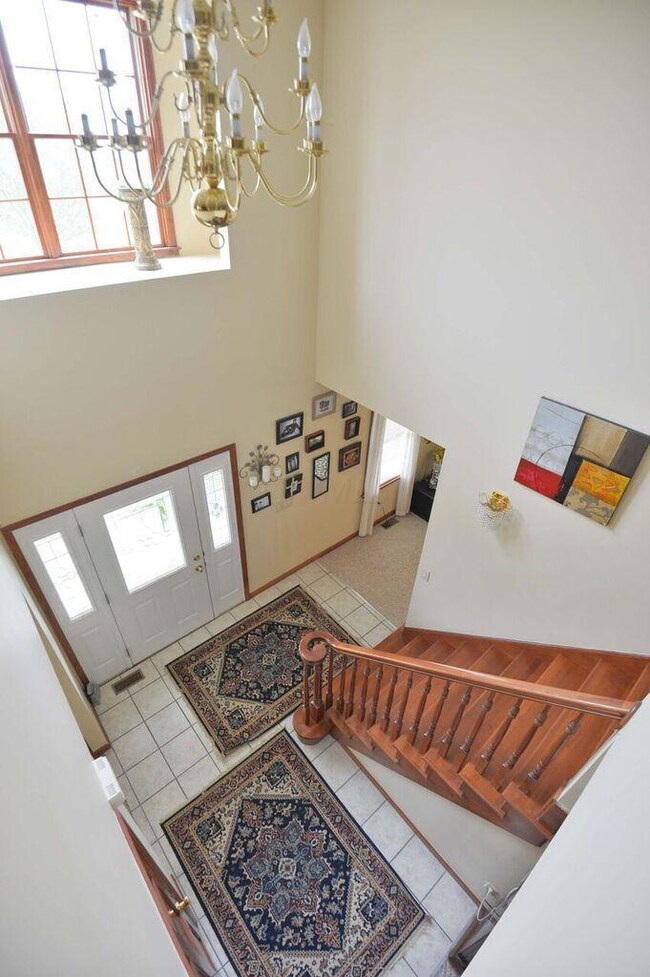
13473 Hoover Rd Ashville, OH 43103
Highlights
- 2.13 Acre Lot
- <<bathWithWhirlpoolToken>>
- 3 Car Attached Garage
- Main Floor Primary Bedroom
- Loft
- In-Law or Guest Suite
About This Home
As of August 2016WOW!! Custom Built 2 Story Home!! The sellers hate to leave this beauty but they are relocating! Sellers loss is your gain!! This home features: Wrap Around Porch, Formal Living Room, Den, Dining Room, Spacious Family Room, Open Kitchen with beautiful Cabinetry, Ceramic Tile Floors, Stainless Steel Appliances, Total 5 bedrooms which includes a: Huge First Floor Master with Walk in Closet, Master Bath with Corner Jetted Tub, Shower and Double Vanity, 3 Large Bedrooms Plus a loft upstairs and a Mother in law suite with Full Bathroom and Jetted Tub. The Mother in Law Suite adds over 450 sq. ft.!! Beautiful large lot!! Oversized 3 Car Side Load Garage!! Don't miss this home!! Schedule your showing today!!!
Last Agent to Sell the Property
Molly Hay
RE/MAX ONE Listed on: 05/04/2016
Last Buyer's Agent
Tonya Fisher
Key Realty
Home Details
Home Type
- Single Family
Est. Annual Taxes
- $3,416
Year Built
- Built in 2002
Parking
- 3 Car Attached Garage
- Side or Rear Entrance to Parking
Home Design
- Block Foundation
- Vinyl Siding
Interior Spaces
- 3,547 Sq Ft Home
- 2-Story Property
- Insulated Windows
- Family Room
- Loft
- Bonus Room
- Laundry on main level
- Basement
Kitchen
- Electric Range
- <<microwave>>
- Dishwasher
Flooring
- Carpet
- Ceramic Tile
Bedrooms and Bathrooms
- 5 Bedrooms | 1 Primary Bedroom on Main
- In-Law or Guest Suite
- <<bathWithWhirlpoolToken>>
- Garden Bath
Utilities
- Forced Air Heating and Cooling System
- Heating System Uses Propane
- Well
Additional Features
- Patio
- 2.13 Acre Lot
Listing and Financial Details
- Assessor Parcel Number D12-0-010-00-001-00
Ownership History
Purchase Details
Home Financials for this Owner
Home Financials are based on the most recent Mortgage that was taken out on this home.Purchase Details
Home Financials for this Owner
Home Financials are based on the most recent Mortgage that was taken out on this home.Similar Homes in the area
Home Values in the Area
Average Home Value in this Area
Purchase History
| Date | Type | Sale Price | Title Company |
|---|---|---|---|
| Survivorship Deed | $365,000 | Valmer Land Title Agency | |
| Deed | $190,000 | -- |
Mortgage History
| Date | Status | Loan Amount | Loan Type |
|---|---|---|---|
| Open | $377,045 | VA | |
| Closed | $45,234 | Credit Line Revolving | |
| Closed | $213,500 | New Conventional | |
| Closed | $49,000 | Stand Alone Second | |
| Closed | $150,000 | New Conventional |
Property History
| Date | Event | Price | Change | Sq Ft Price |
|---|---|---|---|---|
| 07/17/2025 07/17/25 | For Sale | $1,000,000 | +174.0% | $230 / Sq Ft |
| 03/27/2025 03/27/25 | Off Market | $365,000 | -- | -- |
| 11/29/2023 11/29/23 | Rented | $3,900 | 0.0% | -- |
| 11/08/2023 11/08/23 | For Rent | $3,900 | 0.0% | -- |
| 08/05/2016 08/05/16 | Sold | $365,000 | -6.4% | $103 / Sq Ft |
| 07/06/2016 07/06/16 | Pending | -- | -- | -- |
| 05/04/2016 05/04/16 | For Sale | $390,000 | -- | $110 / Sq Ft |
Tax History Compared to Growth
Tax History
| Year | Tax Paid | Tax Assessment Tax Assessment Total Assessment is a certain percentage of the fair market value that is determined by local assessors to be the total taxable value of land and additions on the property. | Land | Improvement |
|---|---|---|---|---|
| 2024 | -- | $176,280 | $19,320 | $156,960 |
| 2023 | $6,685 | $176,280 | $19,320 | $156,960 |
| 2022 | $6,077 | $147,480 | $15,880 | $131,600 |
| 2021 | $5,752 | $147,480 | $15,880 | $131,600 |
| 2020 | $5,767 | $147,480 | $15,880 | $131,600 |
| 2019 | $4,231 | $125,640 | $15,100 | $110,540 |
| 2018 | $4,635 | $113,770 | $15,100 | $98,670 |
| 2017 | $6,060 | $112,960 | $15,100 | $97,860 |
| 2016 | $3,414 | $81,310 | $14,320 | $66,990 |
| 2015 | $3,416 | $81,310 | $14,320 | $66,990 |
| 2014 | $3,418 | $81,310 | $14,320 | $66,990 |
| 2013 | $4,019 | $92,340 | $14,320 | $78,020 |
Agents Affiliated with this Home
-
Brandi Newland

Seller's Agent in 2025
Brandi Newland
RE/MAX
(614) 778-4520
1 in this area
82 Total Sales
-
M
Seller's Agent in 2016
Molly Hay
RE/MAX ONE
-
T
Buyer's Agent in 2016
Tonya Fisher
Key Realty
Map
Source: Columbus and Central Ohio Regional MLS
MLS Number: 216014931
APN: D12-0-010-00-001-00
- 0 Lockbourne Eastern Rd
- 713 Kildow Ct
- 14270 Walnut Creek Pike
- 24 Cider Mill Dr
- 5423 Morning Glory St
- 46 Cider Mill Dr
- 579 Virginia St
- 44 Cider Mill Dr
- 28 Cider Mill Dr
- 0 Ashville Pike
- 34 Cider Mill Dr
- 4 Mead Mill Dr
- 16 Hawthorne Dr
- 2 Mead Mill Dr
- 20 Thoreau Dr
- 135 Kraft Dr
- 28 Hemingway Ave
- 35 Hemingway Ave
- 30 Cider Mill Dr
- 36 Cider Mill Dr






