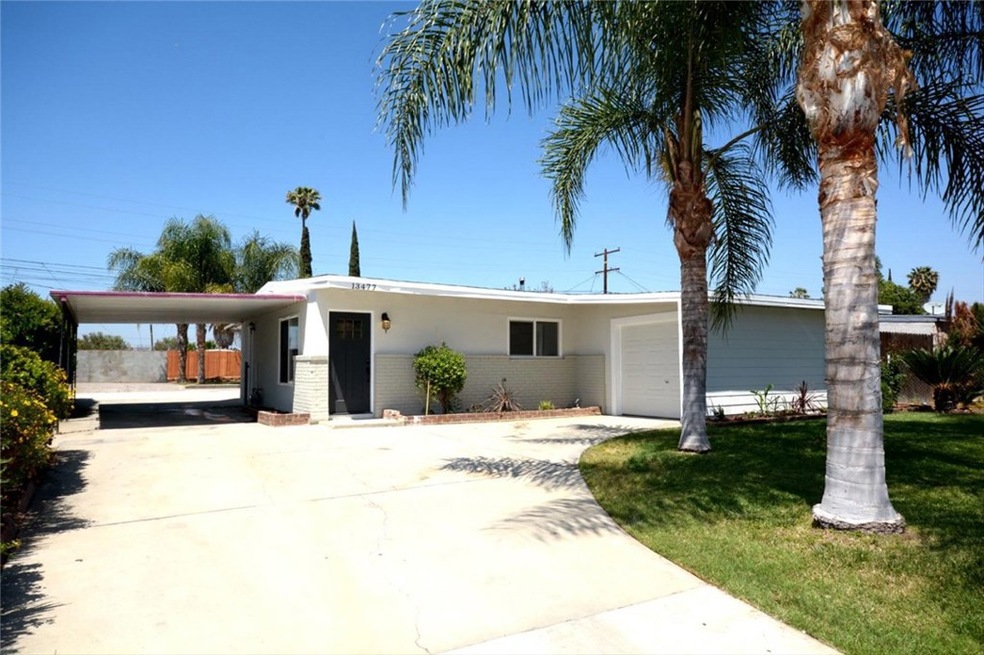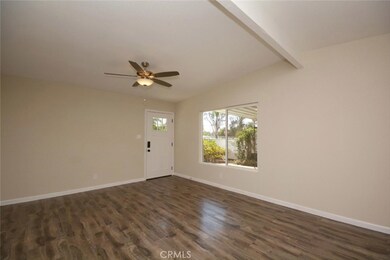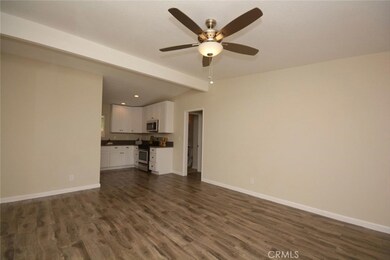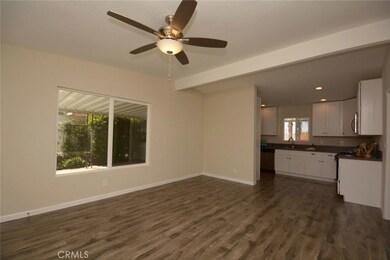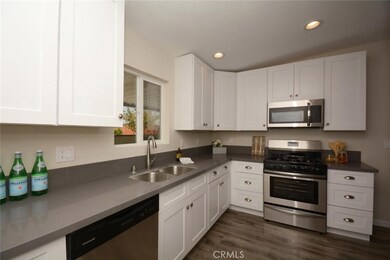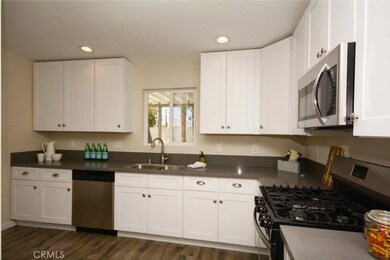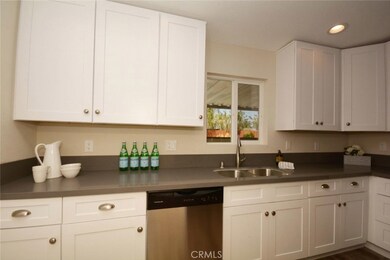
13477 Hildegarde St Moreno Valley, CA 92553
Edgemont NeighborhoodHighlights
- Open Floorplan
- Cathedral Ceiling
- Quartz Countertops
- Traditional Architecture
- Main Floor Bedroom
- Private Yard
About This Home
As of May 2021Charming single story home in Moreno Valley and situated on an R2 LOT! Mature palm trees, lush landscaping, fresh modern paint scheme, and brick veneer makes this home the standout of the community. This home features an open floorplan, vaulted ceilings and gorgeous wood laminate flooring. Kitchen houses sparkling quartz countertops, white panel cabinets, canned lighting, and stainless steel appliances. Bedrooms feature wood beamed ceilings and plush carpet flooring. Expansive back patio provides the perfect space to host events and entertain your guests. Backyard is an entertainers delight, very spacious, covered patio, beautiful palm trees, and lots of potential to do more with it. Conveniently located close to local parks, public schools, the Moreno Valley Mall, and the 215 Freeway. This home is a must see, come take a look and make your offer.
Last Agent to Sell the Property
Polly Watts
Sundae Homes License #00895696 Listed on: 05/11/2018
Home Details
Home Type
- Single Family
Est. Annual Taxes
- $4,195
Year Built
- Built in 1956 | Remodeled
Lot Details
- 7,405 Sq Ft Lot
- Lot Dimensions are 60x126x61x126
- East Facing Home
- Wood Fence
- Chain Link Fence
- Landscaped
- Rectangular Lot
- Front Yard Sprinklers
- Private Yard
- Lawn
- Back and Front Yard
- Property is zoned R2
Parking
- 1 Car Attached Garage
- 4 Open Parking Spaces
- Parking Available
- Driveway
Home Design
- Traditional Architecture
- Brick Exterior Construction
- Slab Foundation
- Composition Roof
- Stucco
Interior Spaces
- 936 Sq Ft Home
- 1-Story Property
- Open Floorplan
- Beamed Ceilings
- Cathedral Ceiling
- Ceiling Fan
- Recessed Lighting
- Living Room
Kitchen
- Eat-In Kitchen
- Gas Cooktop
- <<microwave>>
- Dishwasher
- Quartz Countertops
Flooring
- Carpet
- Laminate
- Tile
Bedrooms and Bathrooms
- 3 Main Level Bedrooms
- Quartz Bathroom Countertops
- <<tubWithShowerToken>>
- Walk-in Shower
Laundry
- Laundry Room
- Laundry Located Outside
Home Security
- Carbon Monoxide Detectors
- Fire and Smoke Detector
Outdoor Features
- Covered patio or porch
Utilities
- Heating System Uses Natural Gas
- Wall Furnace
- Natural Gas Connected
- Sewer Paid
Community Details
- No Home Owners Association
Listing and Financial Details
- Tax Lot 63
- Assessor Parcel Number 263180044
Ownership History
Purchase Details
Home Financials for this Owner
Home Financials are based on the most recent Mortgage that was taken out on this home.Purchase Details
Home Financials for this Owner
Home Financials are based on the most recent Mortgage that was taken out on this home.Purchase Details
Purchase Details
Home Financials for this Owner
Home Financials are based on the most recent Mortgage that was taken out on this home.Purchase Details
Home Financials for this Owner
Home Financials are based on the most recent Mortgage that was taken out on this home.Similar Home in Moreno Valley, CA
Home Values in the Area
Average Home Value in this Area
Purchase History
| Date | Type | Sale Price | Title Company |
|---|---|---|---|
| Grant Deed | $325,000 | Ticor Title Riverside | |
| Grant Deed | $270,000 | Fidelity National Title Comp | |
| Quit Claim Deed | -- | None Available | |
| Interfamily Deed Transfer | -- | Fidelity National Title Co | |
| Grant Deed | $240,000 | Fidelity National Title Co |
Mortgage History
| Date | Status | Loan Amount | Loan Type |
|---|---|---|---|
| Open | $40,800 | Credit Line Revolving | |
| Open | $310,400 | New Conventional | |
| Previous Owner | $265,109 | FHA | |
| Previous Owner | $9,450 | Second Mortgage Made To Cover Down Payment | |
| Previous Owner | $10,604 | Second Mortgage Made To Cover Down Payment | |
| Previous Owner | $191,920 | Negative Amortization | |
| Previous Owner | $89,750 | Unknown | |
| Previous Owner | $53,000 | Unknown |
Property History
| Date | Event | Price | Change | Sq Ft Price |
|---|---|---|---|---|
| 05/06/2021 05/06/21 | For Sale | $330,000 | +1.5% | $353 / Sq Ft |
| 05/03/2021 05/03/21 | Sold | $325,000 | +20.4% | $347 / Sq Ft |
| 04/21/2021 04/21/21 | Pending | -- | -- | -- |
| 07/02/2018 07/02/18 | Sold | $270,000 | +8.0% | $288 / Sq Ft |
| 05/18/2018 05/18/18 | Pending | -- | -- | -- |
| 05/11/2018 05/11/18 | For Sale | $249,900 | -- | $267 / Sq Ft |
Tax History Compared to Growth
Tax History
| Year | Tax Paid | Tax Assessment Tax Assessment Total Assessment is a certain percentage of the fair market value that is determined by local assessors to be the total taxable value of land and additions on the property. | Land | Improvement |
|---|---|---|---|---|
| 2023 | $4,195 | $338,130 | $41,616 | $296,514 |
| 2022 | $3,986 | $331,500 | $40,800 | $290,700 |
| 2021 | $3,392 | $278,252 | $41,222 | $237,030 |
| 2020 | $3,357 | $275,400 | $40,800 | $234,600 |
| 2019 | $3,603 | $270,000 | $40,000 | $230,000 |
| 2018 | $3,178 | $220,000 | $40,000 | $180,000 |
| 2017 | $3,293 | $234,000 | $49,000 | $185,000 |
| 2016 | $2,739 | $184,000 | $38,000 | $146,000 |
| 2015 | $2,211 | $137,000 | $29,000 | $108,000 |
| 2014 | $1,963 | $126,000 | $26,000 | $100,000 |
Agents Affiliated with this Home
-
Aaron Stel

Seller's Agent in 2021
Aaron Stel
COMPASS
(909) 402-3523
1 in this area
252 Total Sales
-
Emily Raymond

Seller Co-Listing Agent in 2021
Emily Raymond
NEST REAL ESTATE
(909) 228-3067
1 in this area
39 Total Sales
-
Valerie Diaz

Buyer's Agent in 2021
Valerie Diaz
KJ Realty Group Inc.
(951) 533-8336
1 in this area
37 Total Sales
-
P
Seller's Agent in 2018
Polly Watts
Sundae Homes
Map
Source: California Regional Multiple Listing Service (CRMLS)
MLS Number: WS18110392
APN: 263-180-044
- 22015 Cottonwood Ave
- 13376 Barbara St
- 21796 Cottonwood Ave
- 13622 Day St
- 13279 Coffeetree St
- 13277 Day St
- 13155 Acacia Ave
- 13142 Edgemont St
- 22197 Silverbell Ln
- 1 Bay Ave
- 0 Barbara St
- 21981 Eucalyptus Ave
- 21737 Eucalyptus Ave
- 21748 Eucalyptus Ave
- 22224 Alessandro Blvd
- 22350 Yorke Rd Unit 18
- 22692 Abington Place
- 22500 Southwalk St
- 13139 Kiowa Dr
- 13873 Courage St
