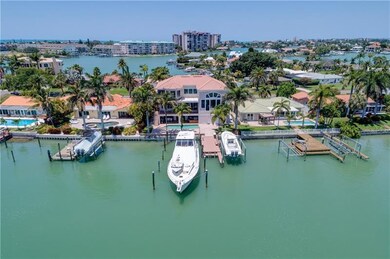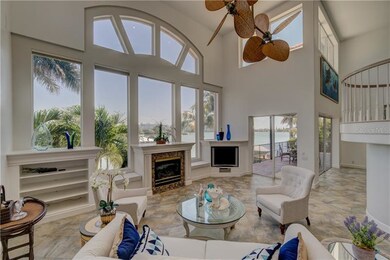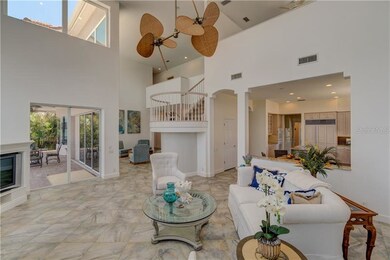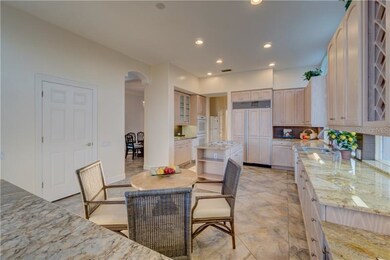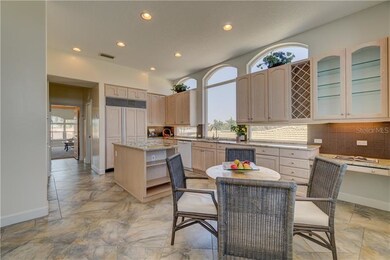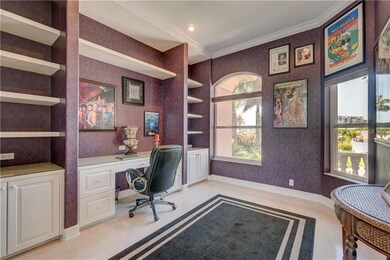
1348 80th St S Saint Petersburg, FL 33707
Causeway Isles NeighborhoodHighlights
- 110 Feet of Waterfront
- Water access To Gulf or Ocean
- Boat Lift
- Boca Ciega High School Rated A-
- Boat Slip Deeded
- Intracoastal View
About This Home
As of November 2024Enjoy the best of Island living in this beautifully updated estate home located in Treasure Island Yacht Club Estates. This updated home also has great gulf access with a deep water large slip and lift that can accommodate a yacht. Downstairs master bedroom, waterfront balconies, pool, Jacuzzi, open floor plan, fireplace, volume ceilings, chefs kitchen, gas stove, bonus entertainment area and a oversized 6-car garage. There is plenty of room for all to enjoy. There are no disappointments here. This home is block construction with hurricane shutters, it is also over 8,300 sq ft under the roof with very low flood insurance for a home of this caliber. If you are looking for a beautiful home near the white sandy beaches, built with quality look no further. Enjoy the best of the beach and the bay. You will love this home and all it has to offer. Buyer to verify seawall and room dimensions are approximate.
Last Agent to Sell the Property
COLDWELL BANKER REALTY License #3147264 Listed on: 05/17/2017

Home Details
Home Type
- Single Family
Est. Annual Taxes
- $26,185
Year Built
- Built in 1996
Lot Details
- 9,120 Sq Ft Lot
- Lot Dimensions are 76x120
- 110 Feet of Waterfront
- Property fronts an intracoastal waterway
- West Facing Home
- Mature Landscaping
- Fruit Trees
HOA Fees
- $2 Monthly HOA Fees
Parking
- 3 Car Attached Garage
- Rear-Facing Garage
- Side Facing Garage
- Tandem Parking
- Garage Door Opener
- Open Parking
Home Design
- Custom Home
- Florida Architecture
- Spanish Architecture
- Elevated Home
- Tri-Level Property
- Slab Foundation
- Tile Roof
- Block Exterior
- Pile Dwellings
- Stucco
Interior Spaces
- 4,501 Sq Ft Home
- Open Floorplan
- Crown Molding
- Tray Ceiling
- Cathedral Ceiling
- Ceiling Fan
- Gas Fireplace
- Blinds
- French Doors
- Sliding Doors
- Family Room with Fireplace
- Family Room Off Kitchen
- Separate Formal Living Room
- Formal Dining Room
- Home Theater
- Den
- Inside Utility
- Intracoastal Views
- Attic
Kitchen
- Eat-In Kitchen
- Built-In Double Convection Oven
- Range<<rangeHoodToken>>
- Recirculated Exhaust Fan
- <<microwave>>
- Dishwasher
- Solid Surface Countertops
- Solid Wood Cabinet
- Disposal
Flooring
- Wood
- Carpet
- Porcelain Tile
- Ceramic Tile
Bedrooms and Bathrooms
- 5 Bedrooms
- Primary Bedroom on Main
- Split Bedroom Floorplan
- Walk-In Closet
Laundry
- Laundry in unit
- Dryer
- Washer
Home Security
- Security System Owned
- Fire and Smoke Detector
Eco-Friendly Details
- Ventilation
- Reclaimed Water Irrigation System
Pool
- Heated In Ground Pool
- Gunite Pool
- Auto Pool Cleaner
Outdoor Features
- Water access To Gulf or Ocean
- Access To Intracoastal Waterway
- No Fixed Bridges
- Access to Saltwater Canal
- Seawall
- Boat Lift
- Boat Slip Deeded
- Balcony
- Deck
- Covered patio or porch
- Exterior Lighting
- Rain Gutters
Location
- Flood Zone Lot
- City Lot
Utilities
- Zoned Heating and Cooling System
- Underground Utilities
- Tankless Water Heater
- High Speed Internet
- Cable TV Available
Community Details
- South Cswy Isle Yacht Club 4Th Add Subdivision
Listing and Financial Details
- Homestead Exemption
- Visit Down Payment Resource Website
- Legal Lot and Block 38 / 7
- Assessor Parcel Number 25-31-15-84150-007-0380
Ownership History
Purchase Details
Purchase Details
Purchase Details
Home Financials for this Owner
Home Financials are based on the most recent Mortgage that was taken out on this home.Purchase Details
Purchase Details
Home Financials for this Owner
Home Financials are based on the most recent Mortgage that was taken out on this home.Purchase Details
Purchase Details
Home Financials for this Owner
Home Financials are based on the most recent Mortgage that was taken out on this home.Purchase Details
Home Financials for this Owner
Home Financials are based on the most recent Mortgage that was taken out on this home.Purchase Details
Home Financials for this Owner
Home Financials are based on the most recent Mortgage that was taken out on this home.Similar Homes in the area
Home Values in the Area
Average Home Value in this Area
Purchase History
| Date | Type | Sale Price | Title Company |
|---|---|---|---|
| Warranty Deed | -- | None Listed On Document | |
| Warranty Deed | $100 | None Listed On Document | |
| Warranty Deed | $100 | None Listed On Document | |
| Warranty Deed | $2,850,000 | None Listed On Document | |
| Deed | $100 | None Listed On Document | |
| Warranty Deed | $1,540,000 | Attorney | |
| Interfamily Deed Transfer | -- | None Available | |
| Warranty Deed | $1,550,000 | Fidelity National Title Ins | |
| Warranty Deed | $720,000 | -- | |
| Deed | -- | -- |
Mortgage History
| Date | Status | Loan Amount | Loan Type |
|---|---|---|---|
| Previous Owner | $453,100 | New Conventional | |
| Previous Owner | $1,000,000 | Purchase Money Mortgage | |
| Previous Owner | $164,100 | New Conventional | |
| Previous Owner | $168,011 | New Conventional | |
| Previous Owner | $170,000 | New Conventional | |
| Previous Owner | $550,000 | No Value Available |
Property History
| Date | Event | Price | Change | Sq Ft Price |
|---|---|---|---|---|
| 11/13/2024 11/13/24 | Sold | $2,800,000 | -11.1% | $622 / Sq Ft |
| 09/06/2024 09/06/24 | Pending | -- | -- | -- |
| 07/27/2024 07/27/24 | Price Changed | $3,150,000 | -4.5% | $700 / Sq Ft |
| 07/13/2024 07/13/24 | Price Changed | $3,299,999 | -1.5% | $733 / Sq Ft |
| 05/26/2024 05/26/24 | For Sale | $3,350,000 | +117.5% | $744 / Sq Ft |
| 05/30/2018 05/30/18 | Sold | $1,540,000 | -14.4% | $342 / Sq Ft |
| 03/29/2018 03/29/18 | Pending | -- | -- | -- |
| 05/17/2017 05/17/17 | For Sale | $1,800,000 | -- | $400 / Sq Ft |
Tax History Compared to Growth
Tax History
| Year | Tax Paid | Tax Assessment Tax Assessment Total Assessment is a certain percentage of the fair market value that is determined by local assessors to be the total taxable value of land and additions on the property. | Land | Improvement |
|---|---|---|---|---|
| 2024 | $23,799 | $1,278,162 | -- | -- |
| 2023 | $23,799 | $1,240,934 | $0 | $0 |
| 2022 | $23,282 | $1,204,790 | $0 | $0 |
| 2021 | $23,696 | $1,169,699 | $0 | $0 |
| 2020 | $23,762 | $1,153,549 | $0 | $0 |
| 2019 | $27,854 | $1,292,114 | $532,839 | $759,275 |
| 2018 | $26,008 | $1,239,938 | $0 | $0 |
| 2017 | $26,185 | $1,231,470 | $0 | $0 |
| 2016 | $25,990 | $1,206,141 | $0 | $0 |
| 2015 | $26,348 | $1,197,757 | $0 | $0 |
| 2014 | $26,233 | $1,188,251 | $0 | $0 |
Agents Affiliated with this Home
-
Donna Miller

Seller's Agent in 2024
Donna Miller
COLDWELL BANKER REALTY
(727) 520-2737
2 in this area
124 Total Sales
-
Lisa Farmer

Buyer's Agent in 2024
Lisa Farmer
PREMIER SOTHEBYS INTL REALTY
(727) 200-2176
1 in this area
38 Total Sales
Map
Source: Stellar MLS
MLS Number: U7819266
APN: 25-31-15-84150-007-0380
- 1324 80th St S
- 8000 13th Ave S
- 8032 13th Ave S
- 8001 13th Ave S
- 8053 13th Ave S
- 8040 Sailboat Key Blvd S Unit 402
- 8711 Blind Pass Rd Unit 207
- 8931 Blind Pass Rd Unit 360
- 8931 Blind Pass Rd Unit 257
- 8911 Blind Pass Rd Unit 220
- 8911 Blind Pass Rd Unit 305
- 8020 Sailboat Key Blvd S Unit 101
- 8020 Sailboat Key Blvd S Unit 404
- 8020 Sailboat Key Blvd S Unit 106
- 8921 Blind Pass Rd Unit 142
- 9357 Blind Pass Rd Unit 501
- 8701 Blind Pass Rd Unit 306B
- 8635 Boca Ciega Dr
- 8000 Sailboat Key Blvd S Unit 202
- 8014 12th Ave S

