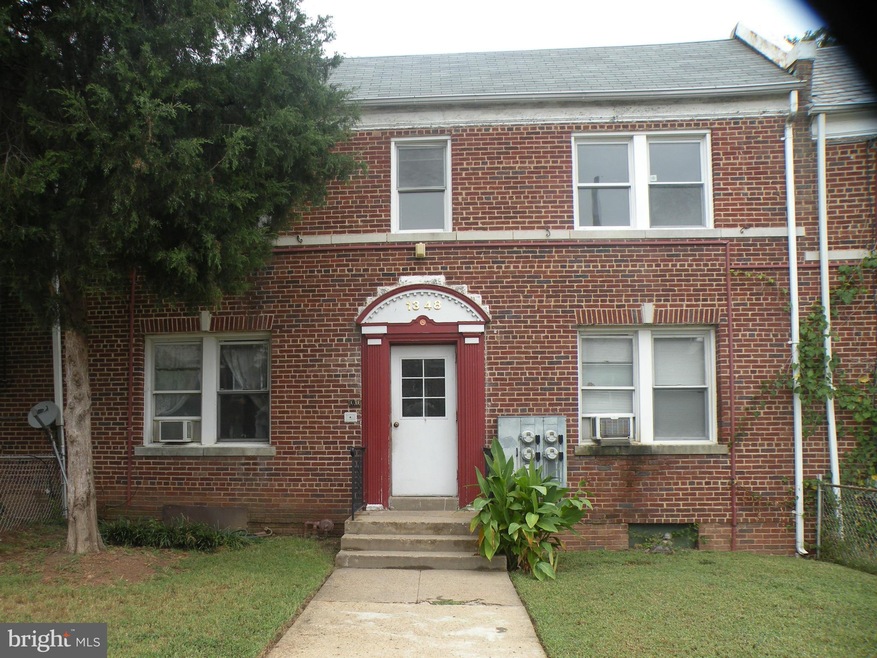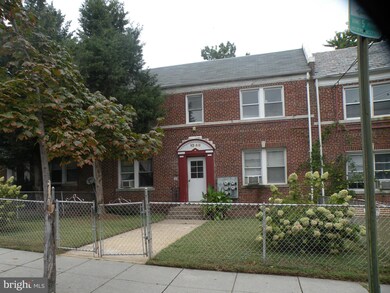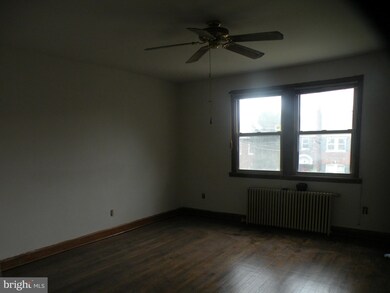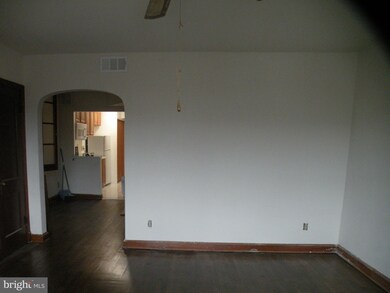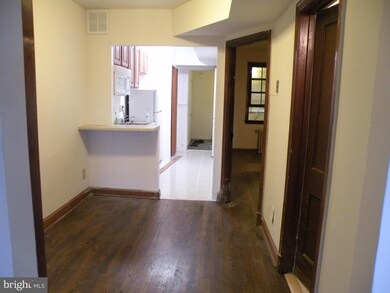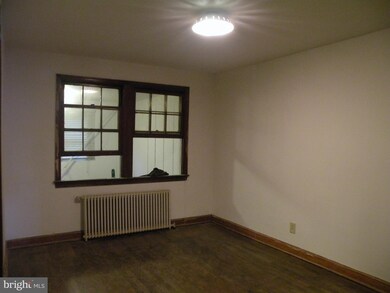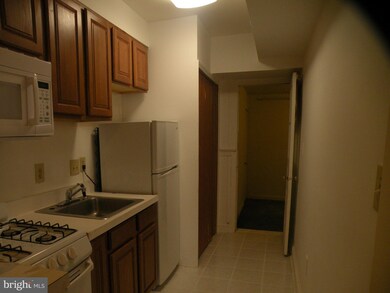
1348 Bryant St NE Unit 4 Washington, DC 20018
Brentwood NeighborhoodHighlights
- Traditional Floor Plan
- Living Room
- Dining Room
- Den
- En-Suite Primary Bedroom
- Heating Available
About This Home
As of June 2019Beautiful condo in the heart of Brentwood Washington DC. Must see. Newly updated kitchen, hardwood floors and bathroom! No FHA financing. To Schedule a showing click the blue "schedule a showing" link below.
Last Agent to Sell the Property
Keller Williams Capital Properties Listed on: 11/07/2014

Property Details
Home Type
- Condominium
Est. Annual Taxes
- $1,020
Year Built
- Built in 1940
HOA Fees
- $140 Monthly HOA Fees
Home Design
- Brick Exterior Construction
Interior Spaces
- 603 Sq Ft Home
- Property has 1 Level
- Traditional Floor Plan
- Living Room
- Dining Room
- Den
Bedrooms and Bathrooms
- 1 Main Level Bedroom
- En-Suite Primary Bedroom
- 1 Full Bathroom
Utilities
- Heating Available
Community Details
- Association fees include insurance
- 4 Units
- Low-Rise Condominium
- Brentwood Community
- Brentwood Subdivision
Listing and Financial Details
- Tax Lot 2004
- Assessor Parcel Number 3953//2004
Ownership History
Purchase Details
Home Financials for this Owner
Home Financials are based on the most recent Mortgage that was taken out on this home.Purchase Details
Home Financials for this Owner
Home Financials are based on the most recent Mortgage that was taken out on this home.Similar Homes in the area
Home Values in the Area
Average Home Value in this Area
Purchase History
| Date | Type | Sale Price | Title Company |
|---|---|---|---|
| Special Warranty Deed | $249,900 | Kvs Title Llc | |
| Warranty Deed | $150,000 | -- |
Mortgage History
| Date | Status | Loan Amount | Loan Type |
|---|---|---|---|
| Open | $242,403 | New Conventional | |
| Previous Owner | $87,000 | New Conventional |
Property History
| Date | Event | Price | Change | Sq Ft Price |
|---|---|---|---|---|
| 06/28/2019 06/28/19 | Sold | $249,900 | 0.0% | $335 / Sq Ft |
| 05/29/2019 05/29/19 | For Sale | $249,900 | +66.6% | $335 / Sq Ft |
| 03/17/2015 03/17/15 | Sold | $150,000 | -8.0% | $249 / Sq Ft |
| 02/17/2015 02/17/15 | Pending | -- | -- | -- |
| 01/20/2015 01/20/15 | Price Changed | $163,000 | 0.0% | $270 / Sq Ft |
| 01/20/2015 01/20/15 | For Sale | $163,000 | -17.7% | $270 / Sq Ft |
| 12/05/2014 12/05/14 | Pending | -- | -- | -- |
| 11/07/2014 11/07/14 | For Sale | $198,000 | -- | $328 / Sq Ft |
Tax History Compared to Growth
Tax History
| Year | Tax Paid | Tax Assessment Tax Assessment Total Assessment is a certain percentage of the fair market value that is determined by local assessors to be the total taxable value of land and additions on the property. | Land | Improvement |
|---|---|---|---|---|
| 2024 | $1,185 | $241,610 | $72,480 | $169,130 |
| 2023 | $1,258 | $246,710 | $74,010 | $172,700 |
| 2022 | $1,233 | $237,540 | $71,260 | $166,280 |
| 2021 | $1,216 | $232,730 | $69,820 | $162,910 |
| 2020 | $1,246 | $222,260 | $66,680 | $155,580 |
| 2019 | $835 | $198,330 | $59,500 | $138,830 |
| 2018 | $771 | $190,730 | $0 | $0 |
| 2017 | $708 | $155,780 | $0 | $0 |
| 2016 | $711 | $155,300 | $0 | $0 |
| 2015 | $368 | $108,340 | $0 | $0 |
| 2014 | -- | $119,830 | $0 | $0 |
Agents Affiliated with this Home
-
Jonathan Eng

Seller's Agent in 2019
Jonathan Eng
Century 21 Redwood Realty
(202) 327-0781
1 in this area
136 Total Sales
-
Craig Greenwood

Buyer's Agent in 2019
Craig Greenwood
Compass
(301) 346-0334
2 Total Sales
-
Dan Wheeler

Seller's Agent in 2015
Dan Wheeler
Keller Williams Capital Properties
(301) 806-3179
2 in this area
78 Total Sales
Map
Source: Bright MLS
MLS Number: 1003252226
APN: 3953-2004
- 1359 Bryant St NE
- 2321 13th Place NE
- 1368 Bryant St NE Unit 4
- 1342 Downing St NE
- 1372 Bryant St NE Unit 3
- 1372 Bryant St NE Unit 201
- 1352 Bryant St NE Unit 1
- 1380 Bryant St NE Unit 202
- 1332 Bryant St NE Unit 3
- 1337 Downing St NE
- 1357 Downing St NE
- 1390 Bryant St NE Unit 201
- 1314 Downing Place NE
- 2220 13th St NE
- 1333 Adams St NE Unit 2
- 1337 Adams St NE Unit 1
- 1419 Downing St NE
- 1360 W St NE
- 1517 Downing St NE
- 1511 Montana Ave NE
