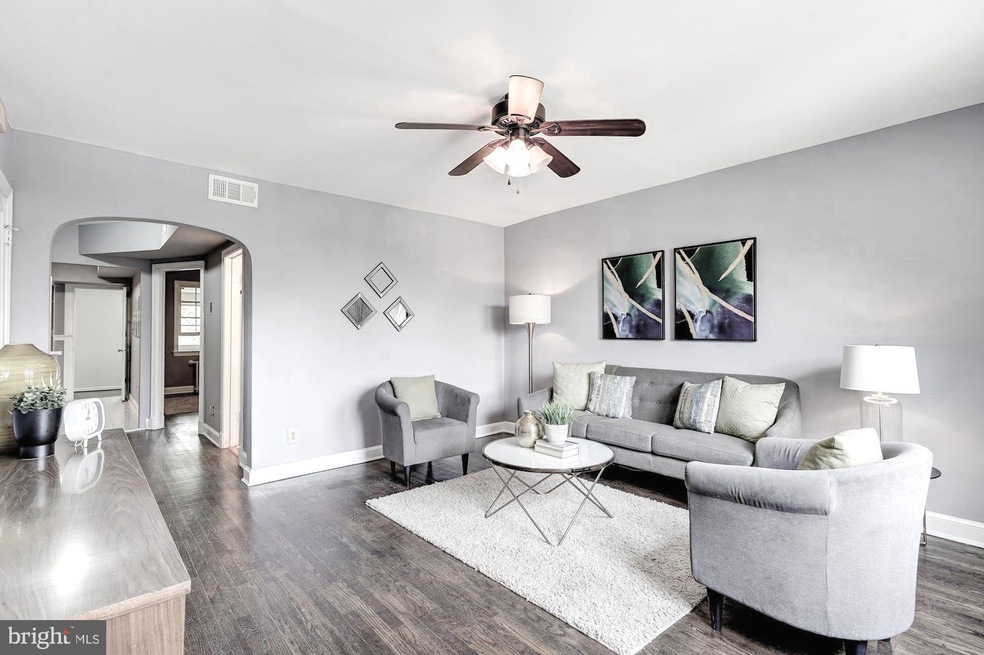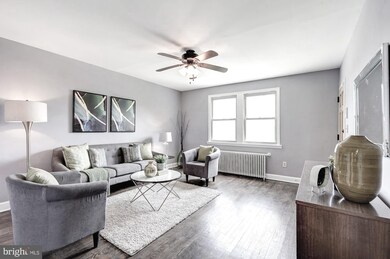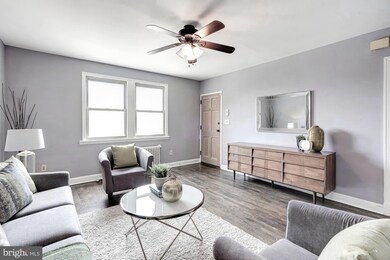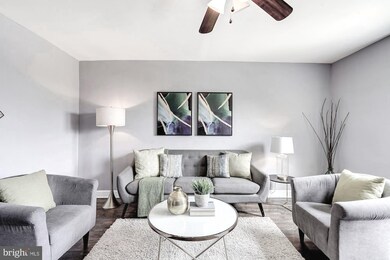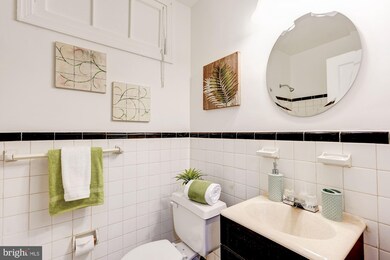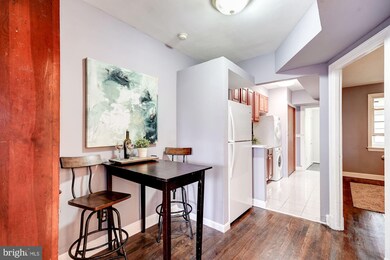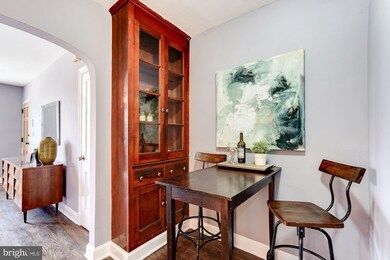
1348 Bryant St NE Unit 4 Washington, DC 20018
Brentwood Neighborhood
1
Bed
1
Bath
747
Sq Ft
$160/mo
HOA Fee
Highlights
- Traditional Architecture
- Galley Kitchen
- Forced Air Heating System
- Den
- Built-In Features
- Combination Dining and Living Room
About This Home
As of June 2019Great 1 bedroom and den unit, freshly painted and updated. Walking distance to Rhode Island Metro, shops and restaurants.Few blocks away from Brookland Manor Redevelopment and so much more.
Property Details
Home Type
- Condominium
Est. Annual Taxes
- $770
Year Built
- Built in 1940
HOA Fees
- $160 Monthly HOA Fees
Home Design
- Traditional Architecture
- Brick Exterior Construction
- Aluminum Siding
Interior Spaces
- 747 Sq Ft Home
- Property has 1 Level
- Built-In Features
- Ceiling Fan
- Combination Dining and Living Room
- Den
Kitchen
- Galley Kitchen
- Stove
- <<builtInMicrowave>>
- Disposal
Bedrooms and Bathrooms
- 1 Main Level Bedroom
- 1 Full Bathroom
Laundry
- Front Loading Dryer
- Front Loading Washer
Parking
- Public Parking
- On-Street Parking
- Surface Parking
- Rented or Permit Required
- Unassigned Parking
Utilities
- Window Unit Cooling System
- Forced Air Heating System
- Water Heater
Listing and Financial Details
- Tax Lot 2004
- Assessor Parcel Number 3953//2004
Community Details
Overview
- Association fees include common area maintenance, water, trash
- Low-Rise Condominium
- Condo Phone (628) 236-7634
- Brentwood Community
- Brentwood Subdivision
Pet Policy
- Dogs and Cats Allowed
Ownership History
Date
Name
Owned For
Owner Type
Purchase Details
Listed on
May 29, 2019
Closed on
Jun 25, 2019
Sold by
Calabro Adam
Bought by
Guzoto Theron
Seller's Agent
Jonathan Eng
Century 21 Redwood Realty
Buyer's Agent
Craig Greenwood
Compass
List Price
$249,900
Sold Price
$249,900
Current Estimated Value
Home Financials for this Owner
Home Financials are based on the most recent Mortgage that was taken out on this home.
Estimated Appreciation
$21,244
Avg. Annual Appreciation
1.36%
Original Mortgage
$242,403
Outstanding Balance
$215,358
Interest Rate
4%
Mortgage Type
New Conventional
Estimated Equity
$55,786
Purchase Details
Listed on
Nov 7, 2014
Closed on
Mar 17, 2015
Sold by
Mayhew Pers Rep Curtis and The Estate Of Edna M Pettaway
Bought by
Calabro Adam
Seller's Agent
Dan Wheeler
Keller Williams Capital Properties
Buyer's Agent
Jonathan Eng
Century 21 Redwood Realty
List Price
$163,000
Sold Price
$150,000
Premium/Discount to List
-$13,000
-7.98%
Home Financials for this Owner
Home Financials are based on the most recent Mortgage that was taken out on this home.
Avg. Annual Appreciation
12.67%
Original Mortgage
$87,000
Interest Rate
3.67%
Mortgage Type
New Conventional
Similar Homes in Washington, DC
Create a Home Valuation Report for This Property
The Home Valuation Report is an in-depth analysis detailing your home's value as well as a comparison with similar homes in the area
Home Values in the Area
Average Home Value in this Area
Purchase History
| Date | Type | Sale Price | Title Company |
|---|---|---|---|
| Special Warranty Deed | $249,900 | Kvs Title Llc | |
| Warranty Deed | $150,000 | -- |
Source: Public Records
Mortgage History
| Date | Status | Loan Amount | Loan Type |
|---|---|---|---|
| Open | $242,403 | New Conventional | |
| Previous Owner | $87,000 | New Conventional |
Source: Public Records
Property History
| Date | Event | Price | Change | Sq Ft Price |
|---|---|---|---|---|
| 06/28/2019 06/28/19 | Sold | $249,900 | 0.0% | $335 / Sq Ft |
| 05/29/2019 05/29/19 | For Sale | $249,900 | +66.6% | $335 / Sq Ft |
| 03/17/2015 03/17/15 | Sold | $150,000 | -8.0% | $249 / Sq Ft |
| 02/17/2015 02/17/15 | Pending | -- | -- | -- |
| 01/20/2015 01/20/15 | Price Changed | $163,000 | 0.0% | $270 / Sq Ft |
| 01/20/2015 01/20/15 | For Sale | $163,000 | -17.7% | $270 / Sq Ft |
| 12/05/2014 12/05/14 | Pending | -- | -- | -- |
| 11/07/2014 11/07/14 | For Sale | $198,000 | -- | $328 / Sq Ft |
Source: Bright MLS
Tax History Compared to Growth
Tax History
| Year | Tax Paid | Tax Assessment Tax Assessment Total Assessment is a certain percentage of the fair market value that is determined by local assessors to be the total taxable value of land and additions on the property. | Land | Improvement |
|---|---|---|---|---|
| 2024 | $1,185 | $241,610 | $72,480 | $169,130 |
| 2023 | $1,258 | $246,710 | $74,010 | $172,700 |
| 2022 | $1,233 | $237,540 | $71,260 | $166,280 |
| 2021 | $1,216 | $232,730 | $69,820 | $162,910 |
| 2020 | $1,246 | $222,260 | $66,680 | $155,580 |
| 2019 | $835 | $198,330 | $59,500 | $138,830 |
| 2018 | $771 | $190,730 | $0 | $0 |
| 2017 | $708 | $155,780 | $0 | $0 |
| 2016 | $711 | $155,300 | $0 | $0 |
| 2015 | $368 | $108,340 | $0 | $0 |
| 2014 | -- | $119,830 | $0 | $0 |
Source: Public Records
Agents Affiliated with this Home
-
Jonathan Eng

Seller's Agent in 2019
Jonathan Eng
Century 21 Redwood Realty
(202) 327-0781
1 in this area
136 Total Sales
-
Craig Greenwood

Buyer's Agent in 2019
Craig Greenwood
Compass
(301) 346-0334
2 Total Sales
-
Dan Wheeler

Seller's Agent in 2015
Dan Wheeler
Keller Williams Capital Properties
(301) 806-3179
2 in this area
78 Total Sales
Map
Source: Bright MLS
MLS Number: DCDC428850
APN: 3953-2004
Nearby Homes
- 1368 Bryant St NE Unit 4
- 1372 Bryant St NE Unit 3
- 1372 Bryant St NE Unit 201
- 1380 Bryant St NE Unit 202
- 1352 Bryant St NE Unit 1
- 1359 Bryant St NE
- 2321 13th Place NE
- 1332 Bryant St NE Unit 3
- 1342 Downing St NE
- 1324 Bryant St NE
- 1390 Bryant St NE Unit 201
- 1337 Downing St NE
- 1357 Downing St NE
- 1314 Downing Place NE
- 2220 13th St NE
- 1333 Adams St NE Unit 2
- 1337 Adams St NE Unit 1
- 1419 Downing St NE
- 1360 W St NE
- 1517 Downing St NE
