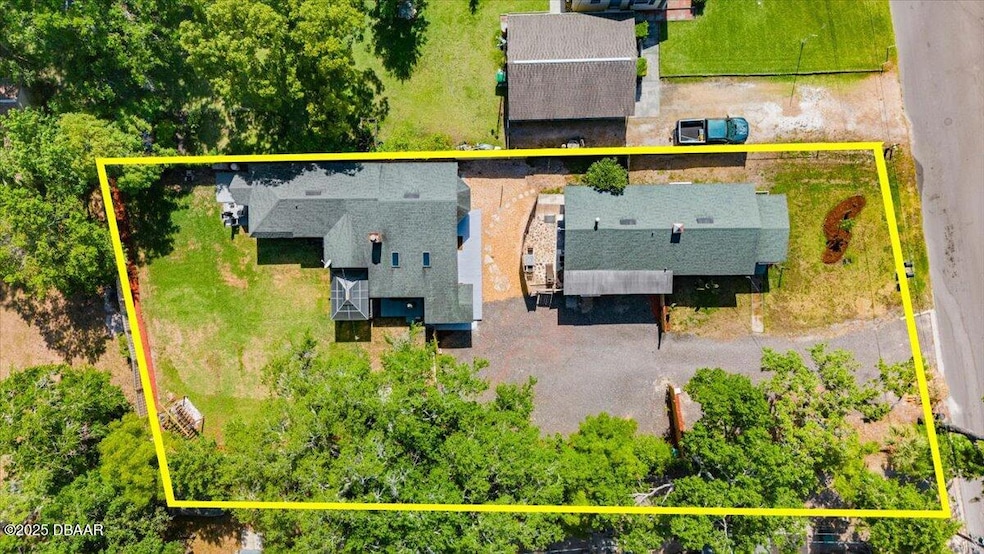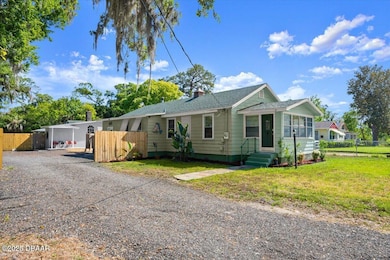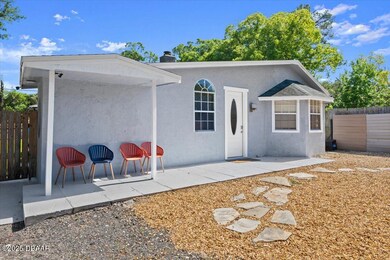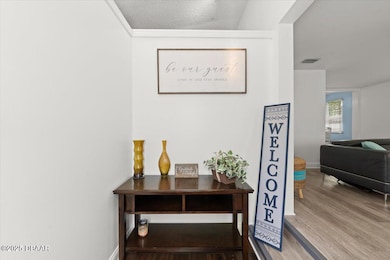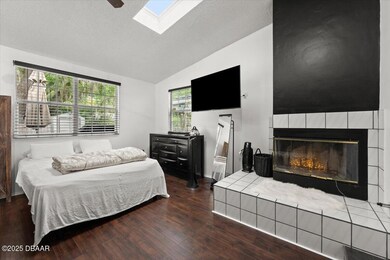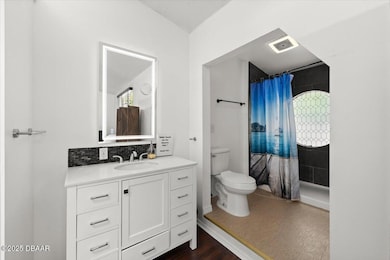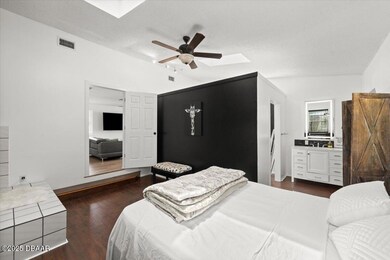
135 12th St Daytona Beach, FL 32117
Estimated payment $3,074/month
Highlights
- Open Floorplan
- Breakfast Area or Nook
- Front Porch
- No HOA
- Skylights
- 3-minute walk to Sunrise Park
About This Home
Don't miss this RARE opportunity to own a versatile home with room for everyone!WELCOME to this quaint 2 bedroom, 1 bath with a FULLY REMODELED MOTHER-IN-LAW SUITE. Both houses open to furniture negotiation! Plus plenty of extra parking space for extra cars, RV, boat storage etc. This property offers ideal accommodations for extended family, guests, or potential rental income.Front house: Walk into this charming 2 bedroom, 1 bath with a den/office that can be used as a spare bedroom, office, nursery or whatever you please. Open floor plan, kitchen, and dining area. (Washer/dryer located in laundry/storage room in back of the house), and a sunroom in front of the house ideal for relaxing with your favorite beverage watching the world go by or a cozy breakfast nook. Back house: 2 bedroom, 2 bath, with a kitchen and dining area. Check out the gorgeous fully remodeled shower located in the master bedroom, as well as skylights for added ambience with a walk in closet!
Home Details
Home Type
- Single Family
Est. Annual Taxes
- $6,974
Year Built
- Built in 1956
Lot Details
- Northwest Facing Home
- Back Yard Fenced
- Front Yard Sprinklers
- Zoning described as Multi Family
Parking
- Additional Parking
Home Design
- Multigenerational Home
- Split Level Home
- Block Foundation
- Shingle Roof
- Metal Siding
- Concrete Perimeter Foundation
- Stucco
Interior Spaces
- 2,247 Sq Ft Home
- 1-Story Property
- Open Floorplan
- Furnished or left unfurnished upon request
- Ceiling Fan
- Skylights
- Awning
- Entrance Foyer
- Laminate Flooring
- Fire and Smoke Detector
Kitchen
- Breakfast Area or Nook
- Eat-In Kitchen
- Electric Oven
- Electric Cooktop
- <<microwave>>
- Freezer
- Dishwasher
- Trash Compactor
Bedrooms and Bathrooms
- 4 Bedrooms
- Walk-In Closet
- In-Law or Guest Suite
- 3 Full Bathrooms
- Bathtub and Shower Combination in Primary Bathroom
Laundry
- Dryer
- Washer
Outdoor Features
- Shed
- Front Porch
Additional Homes
- Accessory Dwelling Unit (ADU)
Schools
- Holly Hill Elementary School
- Mainland High School
Utilities
- Central Air
- Heating Available
- Programmable Thermostat
Community Details
- No Home Owners Association
- Walkers Holly Hill Subdivision
Listing and Financial Details
- Assessor Parcel Number 4242-50-01-0080
Map
Home Values in the Area
Average Home Value in this Area
Tax History
| Year | Tax Paid | Tax Assessment Tax Assessment Total Assessment is a certain percentage of the fair market value that is determined by local assessors to be the total taxable value of land and additions on the property. | Land | Improvement |
|---|---|---|---|---|
| 2025 | $6,974 | $394,475 | $43,200 | $351,275 |
| 2024 | $6,974 | $395,698 | $43,200 | $352,498 |
| 2023 | $6,974 | $372,165 | $38,400 | $333,765 |
| 2022 | $2,813 | $263,658 | $38,400 | $225,258 |
| 2021 | $2,852 | $176,886 | $0 | $0 |
| 2020 | $2,806 | $174,444 | $0 | $0 |
| 2019 | $3,307 | $195,156 | $21,600 | $173,556 |
| 2018 | $3,060 | $170,036 | $21,600 | $148,436 |
| 2017 | $2,751 | $130,231 | $21,564 | $108,667 |
| 2016 | $2,510 | $105,717 | $0 | $0 |
| 2015 | $1,287 | $90,537 | $0 | $0 |
| 2014 | $1,258 | $89,818 | $0 | $0 |
Property History
| Date | Event | Price | Change | Sq Ft Price |
|---|---|---|---|---|
| 06/05/2025 06/05/25 | Price Changed | $450,000 | -9.8% | $200 / Sq Ft |
| 05/04/2025 05/04/25 | For Sale | $499,000 | +602.8% | $222 / Sq Ft |
| 10/30/2015 10/30/15 | Sold | $71,000 | 0.0% | $32 / Sq Ft |
| 09/14/2015 09/14/15 | Pending | -- | -- | -- |
| 08/23/2015 08/23/15 | For Sale | $71,000 | +9.2% | $32 / Sq Ft |
| 07/22/2015 07/22/15 | Sold | $65,000 | 0.0% | $29 / Sq Ft |
| 07/22/2015 07/22/15 | Pending | -- | -- | -- |
| 07/14/2015 07/14/15 | For Sale | $65,000 | -- | $29 / Sq Ft |
Purchase History
| Date | Type | Sale Price | Title Company |
|---|---|---|---|
| Warranty Deed | $500,000 | Attorneys Title | |
| Warranty Deed | $135,000 | Lighthouse Ttl Of East Fl In | |
| Interfamily Deed Transfer | -- | Attorney | |
| Special Warranty Deed | $74,550 | Attorney | |
| Trustee Deed | $51,100 | None Available | |
| Quit Claim Deed | -- | -- | |
| Deed | $48,900 | -- | |
| Deed | $17,000 | -- |
Mortgage History
| Date | Status | Loan Amount | Loan Type |
|---|---|---|---|
| Open | $259,000 | New Conventional | |
| Closed | $50,000 | Construction | |
| Previous Owner | $129,000 | Seller Take Back | |
| Previous Owner | $139,500 | Balloon |
Similar Homes in Daytona Beach, FL
Source: Daytona Beach Area Association of REALTORS®
MLS Number: 1214192
APN: 4242-50-01-0080
- 1146 Riverside Dr
- 1221 Moravia Ave
- 1219 Florence Ct
- 1220 Dixie Ave
- 1218 Daytona Ave
- 1135 Holly Ave
- 1318 Moravia Ave
- 1314 Florence Ct
- 235 Lpga Blvd
- 175 14th St
- 1338 Holly Ave
- 1202 Ridgewood Ave
- 1202 Ridgewood Ave Unit 134
- 1202 Ridgewood Ave Unit 252
- 1202 Ridgewood Ave Unit 144
- 1202 Ridgewood Ave Unit 146
- 1202 Ridgewood Ave Unit 241
- 1202 Ridgewood Ave Unit 244
- 1202 Ridgewood Ave Unit 225
- 1202 Ridgewood Ave Unit 246
- 1146 Riverside Dr
- 1314 Florence Ct
- 1529 Espanola Ave
- 925 Magnolia Ave
- 229 Seaview Ave
- 816 Grove Ave
- 217 Zelda Blvd
- 1625 Espanola Ave Unit 114
- 321 Seaview Ave
- 2711 N Halifax Ave Unit 163
- 2711 N Halifax Ave Unit 164
- 840 Center Ave Unit 31
- 840 Center Ave Unit 980
- 840 Center Ave Unit 99
- 1618 Tuscaloosa Ave
- 840 Center Ave Unit 98
- 2901 N Halifax Ave Unit 220
- 2901 N Halifax Ave Unit 216
- 2711 N Halifax Ave Unit 794
- 2711 N Halifax Ave Unit 593
