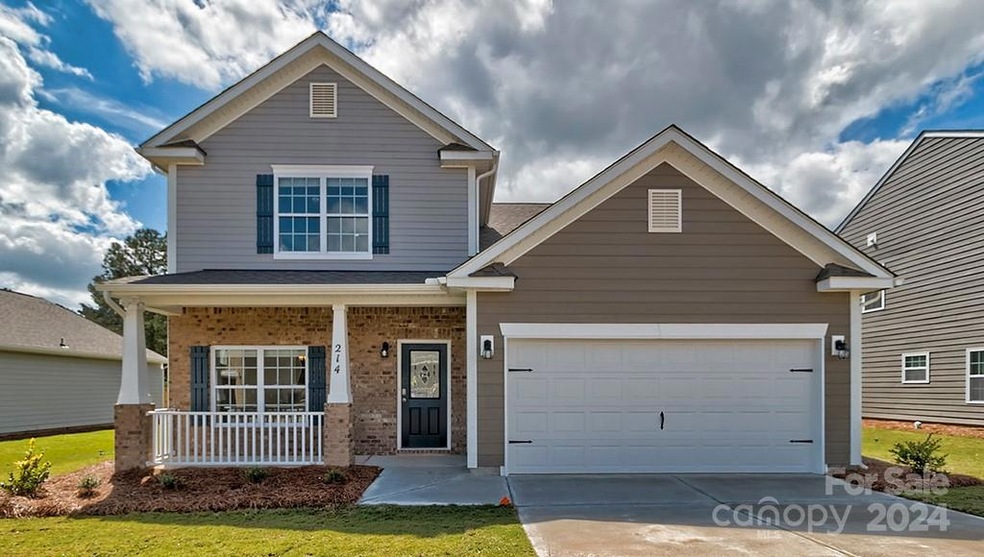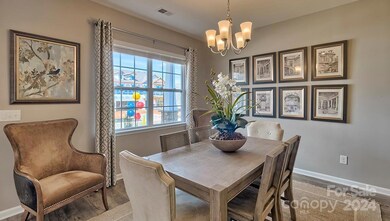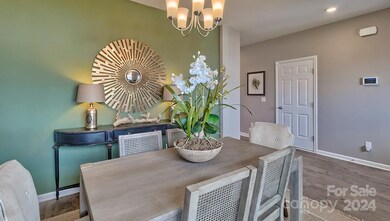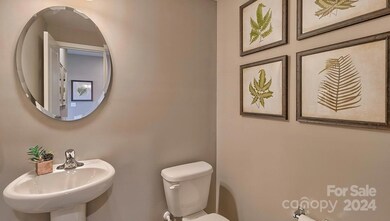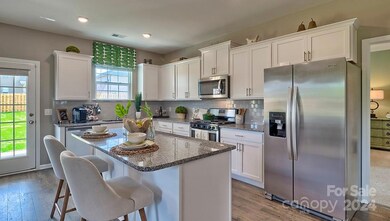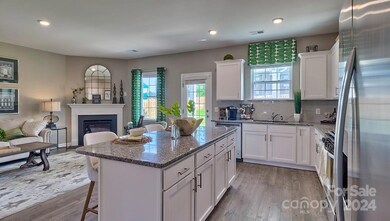
Highlights
- Under Construction
- Traditional Architecture
- 2 Car Attached Garage
- Glenn C. Marlow Elementary School Rated A
- Covered patio or porch
- Tankless Water Heater
About This Home
As of March 2025The Winston is undoubtedly the best designed multigenerational floor plan at Heritage Park w/ a master bdrm on the main (18' X 13') & master upstairs (15' X 13'). The floor plan configuration features 4bdrms+loft+3.5 baths+2 car garage, & 12 closets (6 of which are walking closets). 9' ceilings in the main includes a formal dining/lounge area, family room, laundry, & spacious kitchen w/ chef's island & Quartz Countertop. Kitchen includes SS gas range, microwave & dishwasher. The upstairs living space includes a 17'X13' loft, master bedroom & two 13'X12' secondary bdrms. Heritage Park is on city water & sewer & also include natural gas appliances such as Tankless Water Heater, Gas Fireplace & G-Furnace. The back yard offers a great amount of space for any outdoor amenity that comes to mind (private fencing is allowed). Passive radon mitigation system included in addition to a smart home system & prewired for DEAKO smart lighting. Seller credits available w/ preferred lender & attorney.
Last Agent to Sell the Property
DR Horton Inc Brokerage Email: radubuc@drhorton.com License #310849 Listed on: 08/06/2024

Last Buyer's Agent
Non Member
Canopy Administration
Home Details
Home Type
- Single Family
Year Built
- Built in 2024 | Under Construction
HOA Fees
- $70 Monthly HOA Fees
Parking
- 2 Car Attached Garage
- Front Facing Garage
- Driveway
Home Design
- Home is estimated to be completed on 5/15/25
- Traditional Architecture
- Arts and Crafts Architecture
- Brick Exterior Construction
- Slab Foundation
- Vinyl Siding
Interior Spaces
- 1-Story Property
- Insulated Windows
- Insulated Doors
- Family Room with Fireplace
- Washer and Electric Dryer Hookup
Kitchen
- Electric Oven
- Gas Range
- <<microwave>>
- Dishwasher
- Disposal
Flooring
- Laminate
- Vinyl
Bedrooms and Bathrooms
Schools
- Glen Marlow Elementary School
- Rugby Middle School
- West Henderson High School
Utilities
- Zoned Heating and Cooling
- Heating System Uses Natural Gas
- Underground Utilities
- Tankless Water Heater
- Cable TV Available
Additional Features
- Covered patio or porch
- Level Lot
Community Details
- Tessier And Associates Association, Phone Number (828) 398-5278
- Built by DR Horton
- Heritage Park Subdivision, Winston B Floorplan
- Mandatory home owners association
Listing and Financial Details
- Assessor Parcel Number 10011216
Similar Homes in the area
Home Values in the Area
Average Home Value in this Area
Property History
| Date | Event | Price | Change | Sq Ft Price |
|---|---|---|---|---|
| 03/31/2025 03/31/25 | Sold | $494,840 | 0.0% | $193 / Sq Ft |
| 09/04/2024 09/04/24 | Pending | -- | -- | -- |
| 09/04/2024 09/04/24 | Price Changed | $494,840 | +7.4% | $193 / Sq Ft |
| 08/06/2024 08/06/24 | For Sale | $460,665 | -- | $180 / Sq Ft |
Tax History Compared to Growth
Agents Affiliated with this Home
-
Ruben Dubuc
R
Seller's Agent in 2025
Ruben Dubuc
DR Horton Inc
(786) 333-1804
49 in this area
260 Total Sales
-
Cherise Ahern

Seller Co-Listing Agent in 2025
Cherise Ahern
DR Horton Inc
(828) 712-1251
49 in this area
113 Total Sales
-
N
Buyer's Agent in 2025
Non Member
NC_CanopyMLS
Map
Source: Canopy MLS (Canopy Realtor® Association)
MLS Number: 4168849
- 174 Ashelyn Park Dr
- 136 Ashelyn Park Dr
- 85 Twain Trail
- 330 Stonehollow Rd
- 16 Red Barn Ln
- 50 Grove End Rd
- 54 Old Lime Kiln Rd
- 14 Stonehollow Rd
- 57 Regent Dr
- 10 Grove End Rd
- 502 Windsor Forest Ct
- 68 Wilkie Way
- 201 Windsor Forest Cir
- 3008 Hendersonville Rd
- 324 Wiltshire Cir
- 32 Roberts St
- 18 Golden Oaks Ln
- 68 Wiltshire Cir
- 109 Wilkie Way
- 6 N Hudson Ln
