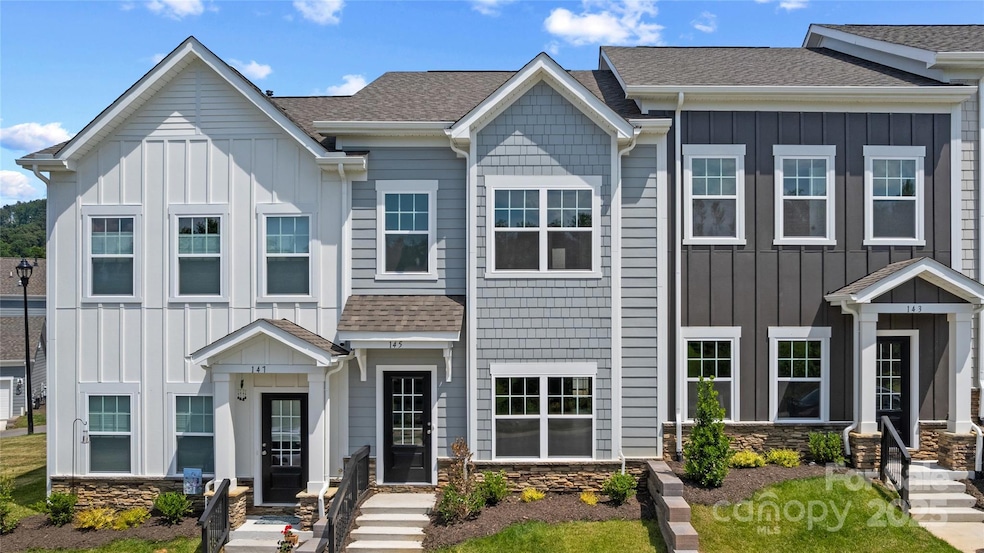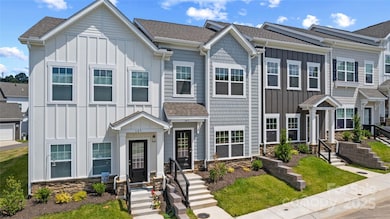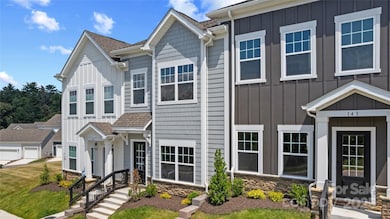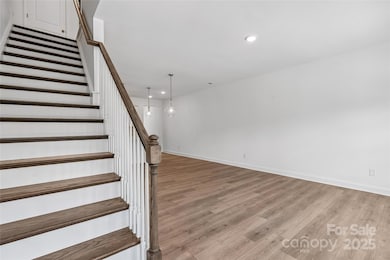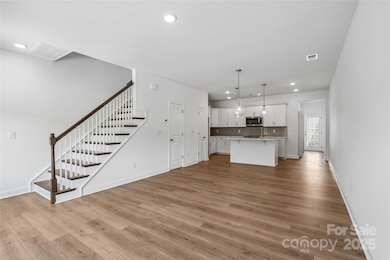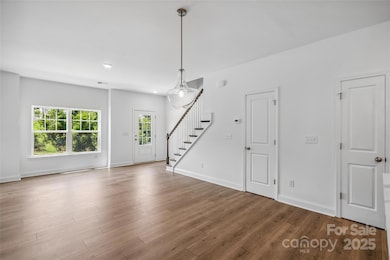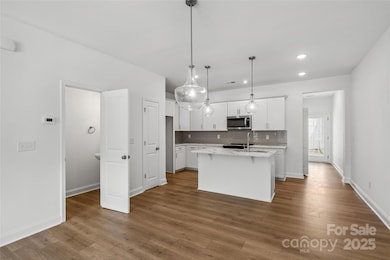135 Cherry Springs Ln Unit 12-D Asheville, NC 28804
Estimated payment $2,371/month
Highlights
- Under Construction
- Open Floorplan
- Covered Patio or Porch
- Weaverville Elementary Rated A-
- Wood Flooring
- 1 Car Attached Garage
About This Home
Private, low maintenance living awaits you at The Springs of North Asheville. This newly constructed 3 bedroom/2.5 bath townhome features white quartz countertops in the kitchen, White cabinets, stainless steel appliances and a primary suite on the main level with vaulted ceilings. Each bedroom features a walk-in closet as well as access to an upgraded bath featuring white quartz countertops and white cabinets. Another feature you will enjoy is the private patio for relaxing outside or entertaining with friends. The Springs of North Asheville is located just minutes to great restaurants and shops in downtown Weaverville and is only 12 minutes from downtown Asheville, this home is convenient to everything. HOA includes lawn maintenance, maintenance of the home's exterior, maintenance of the homes roof and so much more. Customize your home with a $20k builder credit towards upgrades.
Listing Agent
Patton Allen Real Estate LLC Brokerage Email: Brooke@BAllenRealEstate.com License #329069 Listed on: 11/13/2025
Open House Schedule
-
Saturday, November 15, 202511:00 am to 5:00 pm11/15/2025 11:00:00 AM +00:0011/15/2025 5:00:00 PM +00:00Come to model home at 188 cherry springs ln for a tour.Add to Calendar
-
Sunday, November 16, 202512:00 to 5:00 pm11/16/2025 12:00:00 PM +00:0011/16/2025 5:00:00 PM +00:00Come to model home at 188 cherry springs ln for a tour.Add to Calendar
Townhouse Details
Home Type
- Townhome
Est. Annual Taxes
- $291
Year Built
- Built in 2025 | Under Construction
HOA Fees
Parking
- 1 Car Attached Garage
- Rear-Facing Garage
- Garage Door Opener
Home Design
- Home is estimated to be completed on 3/31/26
- Entry on the 1st floor
- Slab Foundation
- Architectural Shingle Roof
- Stone Veneer
- Hardboard
Interior Spaces
- 1.5-Story Property
- Open Floorplan
- Insulated Windows
- Insulated Doors
- Pull Down Stairs to Attic
- Laundry Room
Kitchen
- Electric Range
- Microwave
- Plumbed For Ice Maker
- Dishwasher
- Kitchen Island
- Disposal
Flooring
- Wood
- Carpet
- Laminate
- Sustainable
- Tile
Bedrooms and Bathrooms
- Walk-In Closet
Home Security
Outdoor Features
- Covered Patio or Porch
Utilities
- Central Heating and Cooling System
- Heat Pump System
- Heating System Uses Natural Gas
- Underground Utilities
- Tankless Water Heater
- Gas Water Heater
- Cable TV Available
Listing and Financial Details
- Assessor Parcel Number 973136996200000
Community Details
Overview
- Ipm Association
- Built by Madison Simmons Homes and Communities LLC
- The Springs Of North Asheville Subdivision, Lily/1500 Floorplan
Recreation
- Dog Park
Security
- Card or Code Access
- Carbon Monoxide Detectors
Map
Home Values in the Area
Average Home Value in this Area
Tax History
| Year | Tax Paid | Tax Assessment Tax Assessment Total Assessment is a certain percentage of the fair market value that is determined by local assessors to be the total taxable value of land and additions on the property. | Land | Improvement |
|---|---|---|---|---|
| 2025 | $291 | $30,000 | $30,000 | -- |
| 2024 | -- | $30,000 | $30,000 | -- |
| 2023 | -- | $30,000 | $30,000 | -- |
Property History
| Date | Event | Price | List to Sale | Price per Sq Ft |
|---|---|---|---|---|
| 11/13/2025 11/13/25 | For Sale | $429,900 | -- | $262 / Sq Ft |
Source: Canopy MLS (Canopy Realtor® Association)
MLS Number: 4321885
APN: 9731-36-9962-00000
- 131 Cherry Springs Ln Unit 12-B
- 129 Cherry Springs Ln Unit 12-A
- 56 Walnut Springs Dr
- 66 Walnut Springs Dr
- 26 Walnut Springs Dr
- 27 Walnut Springs Dr
- 183 Cherry Springs Ln Unit 24-B
- 185 Cherry Springs Ln Unit 24-C
- 188 Cherry Springs Ln Unit 1-D
- 189 Cherry Springs Ln Unit 24-E
- 190 Cherry Springs Ln Unit 1-E
- 89 Black Locust Dr
- 415 Weaverville Rd
- 83 Greenwood Fields Dr
- 203 Barton Rd
- 344 Espen Ridge Unit 8
- 338 Espen Ridge
- 332 Espen Ridge Unit 6
- 65 Greenwood Fields Dr
- 224 Oak Meadow Ln
- 50 Barnwood Dr
- 25 Leisure Mountain Rd
- 200 Baird Cove Rd
- 602 Highline Dr
- 12 Laurel Terrace
- 10 Newbridge Pkwy
- 48 Creekside View Dr
- 1070 Cider Mill Loop
- 41-61 N Merrimon Ave
- 24 Lamplighter Ln
- 49 Brookdale Rd
- 130 N Ridge Dr
- 375 Weaverville Rd Unit 5
- 34 East St
- 32 Wheeler Rd
- 29 Wheeler Rd
- 20 Weaver View Cir
- 12 Powell St
- 105 Holston View Dr
- 17 Wisteria Dr
