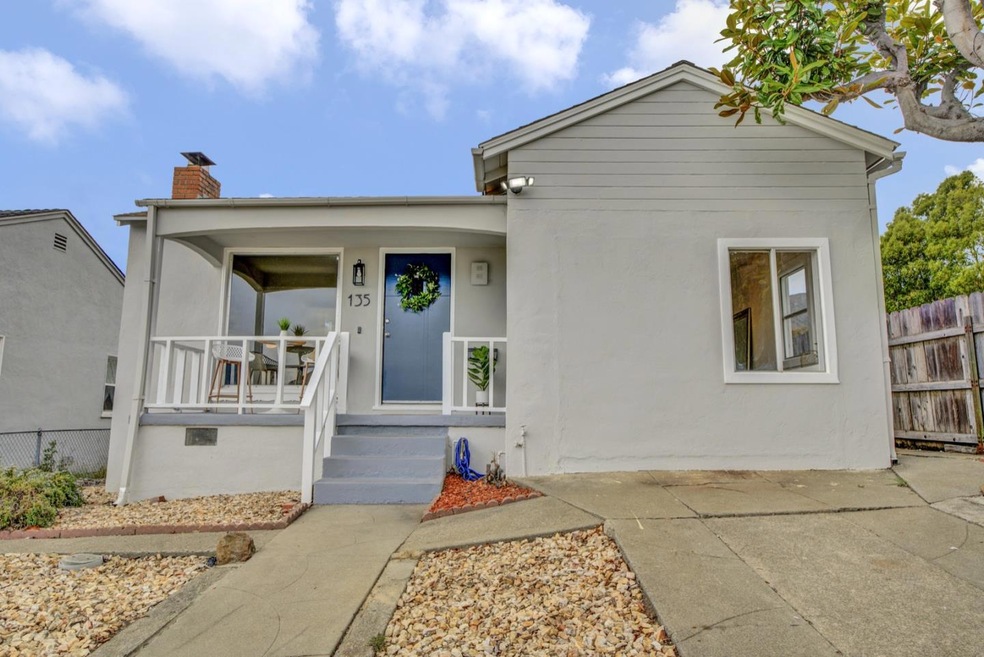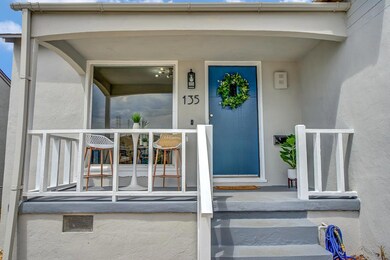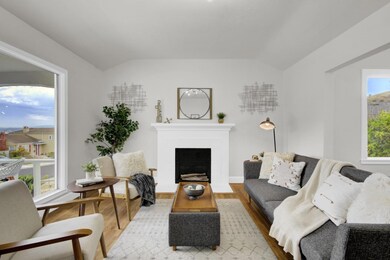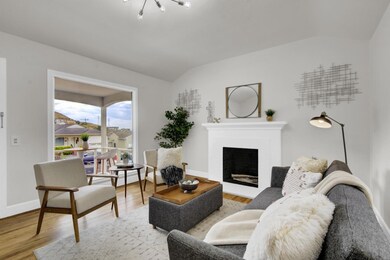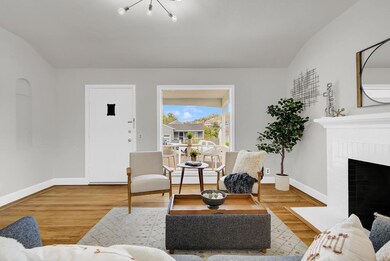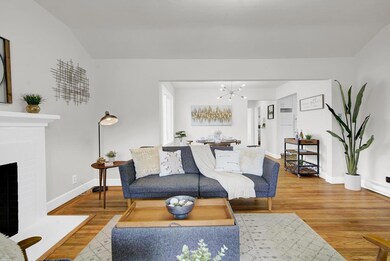
135 Claremont Ave South San Francisco, CA 94080
Sign Hill NeighborhoodHighlights
- Mountain View
- Wood Flooring
- Balcony
- South San Francisco High School Rated A-
- Quartz Countertops
- Enclosed patio or porch
About This Home
As of September 2022Welcome home to 135 Claremont Ave in Paradise Valley of SSF. This SFH features 2 spacious beds & 1 bath in the main home & bonus attached 1 bed & 1 bath, perfect for renting out or extended family. The corner lot & large backyard allows for ADU expansion potential. Recently updated open kitchen w/ a European-style sink, large pantry & plenty of storage space. Sanded & stained hardwood floors, luxury vinyl tile in main bathroom, fresh paint interior & exterior, modernized light fixtures. Enjoy relaxing on the front porch & the living room w/ the large windows overlooking mountain views & wood-burning fireplace, a separate dining area. Backyard is a spacious blank canvas, perfect to customize into a lounge seating area or garden oasis w/ mature fruit trees including figs, peaches, & citrus. Great location between 101 & 280 minutes away from BART & Caltrain, quick drive to biotech offices & SFO, & a 5-minute drive to Downtown South San Francisco for restaurants, cafes, shopping, & more.
Home Details
Home Type
- Single Family
Est. Annual Taxes
- $11,183
Year Built
- Built in 1941
Lot Details
- 3,999 Sq Ft Lot
- Gated Home
- Back and Front Yard Fenced
- Chain Link Fence
- Grass Covered Lot
- Zoning described as R10006
Property Views
- Mountain
- Neighborhood
Home Design
- Bungalow
- Shingle Roof
- Composition Roof
Interior Spaces
- 1,150 Sq Ft Home
- 1-Story Property
- Wood Burning Fireplace
- Living Room with Fireplace
- Combination Dining and Living Room
- Crawl Space
Kitchen
- Eat-In Kitchen
- <<builtInOvenToken>>
- Electric Cooktop
- Range Hood
- <<microwave>>
- Dishwasher
- ENERGY STAR Qualified Appliances
- Kitchen Island
- Quartz Countertops
Flooring
- Wood
- Vinyl
Bedrooms and Bathrooms
- 3 Bedrooms
- 2 Full Bathrooms
- Dual Flush Toilets
- Low Flow Toliet
- Bathtub Includes Tile Surround
- Walk-in Shower
- Low Flow Shower
Laundry
- Laundry Room
- Dryer
- Washer
Parking
- 1 Parking Space
- No Garage
- On-Street Parking
- Uncovered Parking
Outdoor Features
- Balcony
- Enclosed patio or porch
- Shed
Utilities
- Vented Exhaust Fan
- Baseboard Heating
Listing and Financial Details
- Assessor Parcel Number 012-043-010
Ownership History
Purchase Details
Home Financials for this Owner
Home Financials are based on the most recent Mortgage that was taken out on this home.Purchase Details
Similar Homes in South San Francisco, CA
Home Values in the Area
Average Home Value in this Area
Purchase History
| Date | Type | Sale Price | Title Company |
|---|---|---|---|
| Grant Deed | $930,000 | Doma Title Of California Inc | |
| Interfamily Deed Transfer | -- | None Available |
Mortgage History
| Date | Status | Loan Amount | Loan Type |
|---|---|---|---|
| Open | $734,700 | New Conventional | |
| Previous Owner | $50,000 | Credit Line Revolving |
Property History
| Date | Event | Price | Change | Sq Ft Price |
|---|---|---|---|---|
| 07/03/2025 07/03/25 | Pending | -- | -- | -- |
| 05/29/2025 05/29/25 | For Sale | $999,000 | +7.4% | $869 / Sq Ft |
| 09/23/2022 09/23/22 | Sold | $930,000 | +3.4% | $809 / Sq Ft |
| 09/03/2022 09/03/22 | Pending | -- | -- | -- |
| 08/18/2022 08/18/22 | For Sale | $899,000 | -- | $782 / Sq Ft |
Tax History Compared to Growth
Tax History
| Year | Tax Paid | Tax Assessment Tax Assessment Total Assessment is a certain percentage of the fair market value that is determined by local assessors to be the total taxable value of land and additions on the property. | Land | Improvement |
|---|---|---|---|---|
| 2025 | $11,183 | $986,923 | $689,785 | $297,138 |
| 2023 | $11,183 | $930,000 | $650,000 | $280,000 |
| 2022 | $1,839 | $104,397 | $27,194 | $77,203 |
| 2021 | $1,809 | $102,351 | $26,661 | $75,690 |
| 2020 | $1,782 | $101,302 | $26,388 | $74,914 |
| 2019 | $1,769 | $99,317 | $25,871 | $73,446 |
| 2018 | $1,728 | $97,370 | $25,364 | $72,006 |
| 2017 | $1,648 | $95,462 | $24,867 | $70,595 |
| 2016 | $1,549 | $93,591 | $24,380 | $69,211 |
| 2015 | $1,520 | $92,186 | $24,014 | $68,172 |
| 2014 | $1,478 | $90,381 | $23,544 | $66,837 |
Agents Affiliated with this Home
-
Jinho Kim

Seller's Agent in 2025
Jinho Kim
BRG Realty
(408) 799-3189
12 Total Sales
-
Jennie Lok

Seller's Agent in 2022
Jennie Lok
KW Advisors
(650) 250-3050
16 in this area
303 Total Sales
-
Lindsay Trolan

Buyer's Agent in 2022
Lindsay Trolan
Sereno Group
(408) 621-7652
1 in this area
26 Total Sales
Map
Source: MLSListings
MLS Number: ML81904257
APN: 012-043-010
- 122 Drake Ave
- 124 Edison Ave
- 404 Larch Ave
- 659 Ash Ave
- 1 Mandalay Place Unit 610
- 1 Mandalay Place Unit 603
- 33 Lewis Ave
- 58 Pointe View Place
- 120 Gardiner Ave
- 633 Pine Terrace
- 513 Park Way
- 315 California Ave
- 423 Walnut Ave
- 400 Miller Ave
- 121 Northcrest Dr
- 219 Miller Ave
- 720 Almond Ave
- 955 Ridgeview Ct Unit C
- 577 Miller Ave
- 453 Grand Ave
