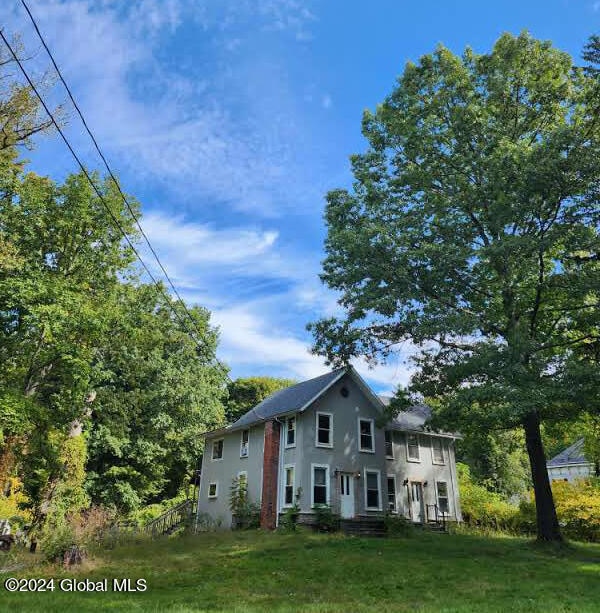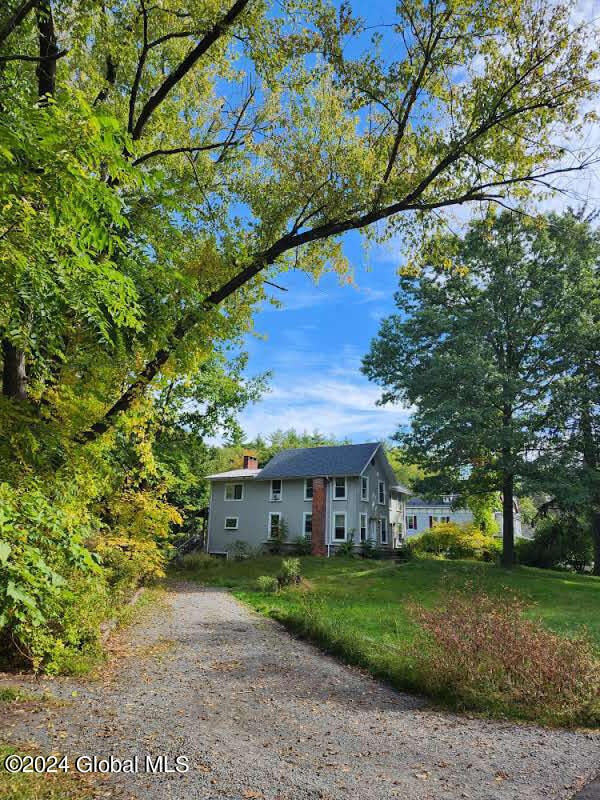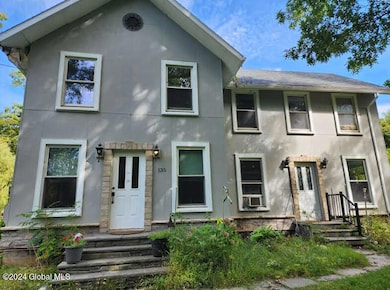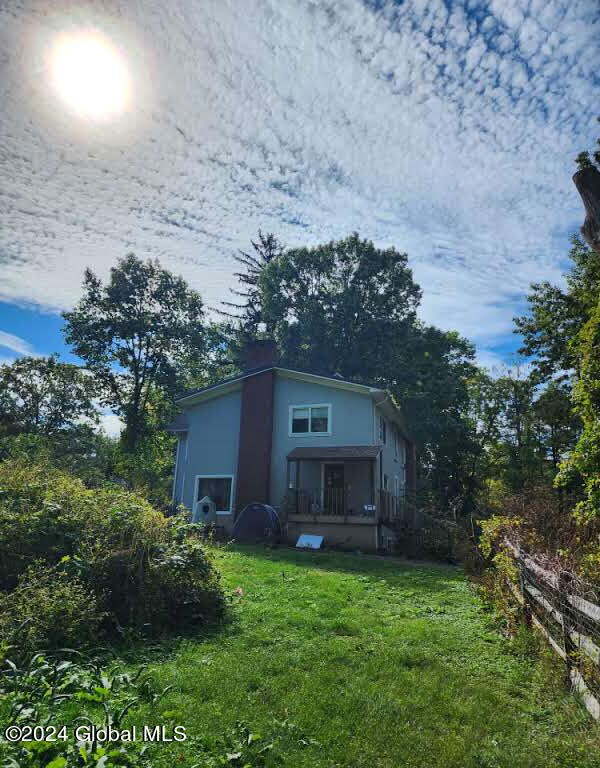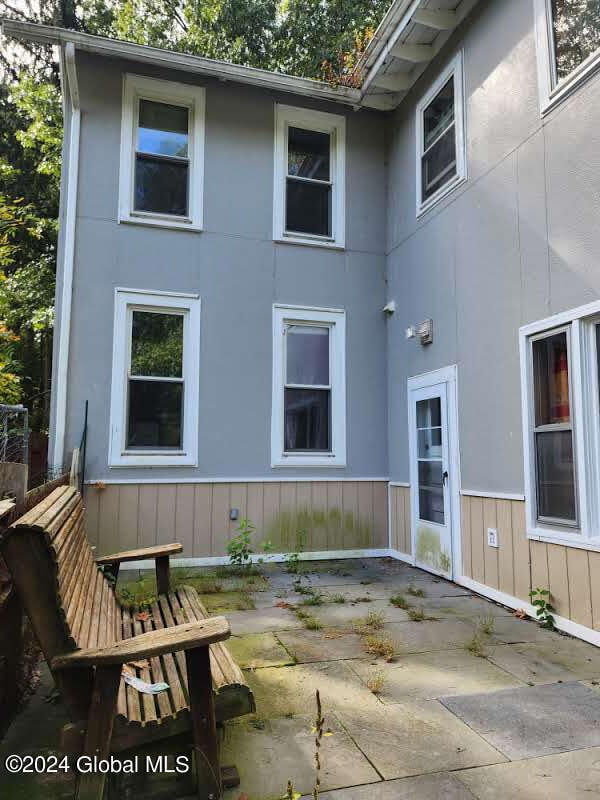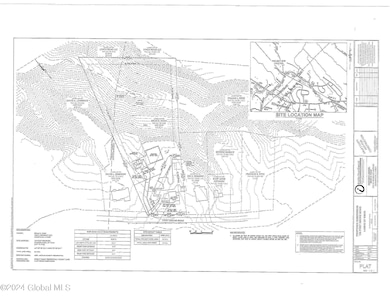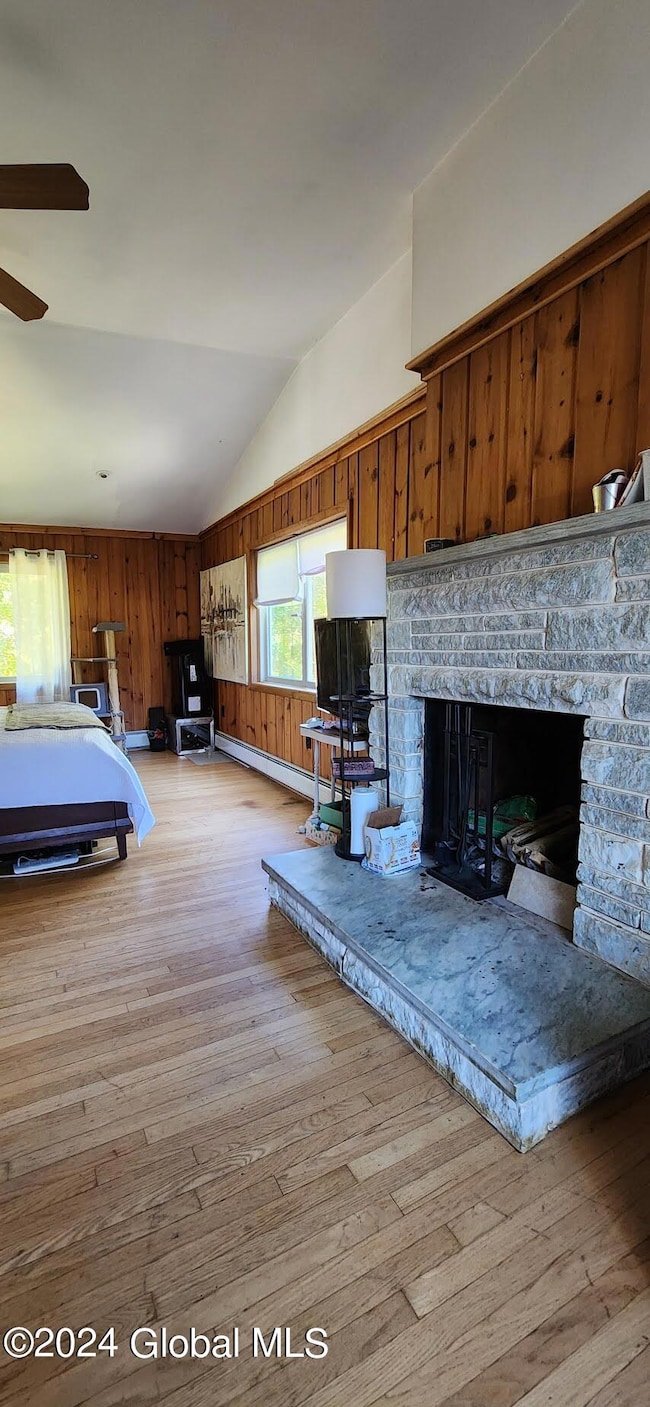
135 Font Grove Rd Slingerlands, NY 12159
Estimated payment $2,766/month
Highlights
- Living Room with Fireplace
- Traditional Architecture
- 1 Car Detached Garage
- Wooded Lot
- No HOA
- Laundry Room
About This Home
Discover the potential of this historic gem nestled on a stunning piece of property near the rail trail. Built in 1850, this character-filled home offers a unique opportunity for those with vision and creativity. Set on a generous lot, the possibilities are endless. Land could be subdivided or landscape the expansive yard and create a garden oasis, or build your dream outdoor space. This property is perfect for investors or DIY enthusiasts looking to make their mark. Bring your imagination and renovation dreams, and transform this classic home into a masterpiece that reflects your style. Home could be either a one family or 2. Energy efficient, 4 zones, triple pane glass, spray foam insulation in attic and sills. Don't miss this opportunity to own a piece of history in a prime location!
Property Details
Home Type
- Multi-Family
Est. Annual Taxes
- $7,590
Year Built
- Built in 1850
Lot Details
- 4.9 Acre Lot
- Property fronts a private road
- Privacy Fence
- Back Yard Fenced
- Perimeter Fence
- Level Lot
- Irregular Lot
- Wooded Lot
- Garden
Parking
- 1 Car Detached Garage
- Driveway
- Open Parking
- Off-Street Parking
Home Design
- Duplex
- Traditional Architecture
- Asphalt
Interior Spaces
- 2,616 Sq Ft Home
- Living Room with Fireplace
- 2 Fireplaces
- Pull Down Stairs to Attic
Bedrooms and Bathrooms
- 5 Bedrooms
- Bathroom on Main Level
- 4 Full Bathrooms
Laundry
- Laundry Room
- Laundry on main level
- Washer and Dryer Hookup
Unfinished Basement
- Exterior Basement Entry
- Sump Pump
Schools
- Bethlehem Central High School
Utilities
- No Cooling
- Heating System Uses Natural Gas
- Hot Water Heating System
- Septic Tank
Listing and Financial Details
- The owner pays for trash collection, water, electricity, gas, heat
- Legal Lot and Block 25.000 / 2
- Assessor Parcel Number 013489 73.-2-25
Community Details
Overview
- No Home Owners Association
- 2 Units
Amenities
- Laundry Facilities
Map
Home Values in the Area
Average Home Value in this Area
Tax History
| Year | Tax Paid | Tax Assessment Tax Assessment Total Assessment is a certain percentage of the fair market value that is determined by local assessors to be the total taxable value of land and additions on the property. | Land | Improvement |
|---|---|---|---|---|
| 2024 | $7,588 | $211,600 | $61,700 | $149,900 |
| 2023 | $7,431 | $211,600 | $61,700 | $149,900 |
| 2022 | $6,555 | $211,600 | $61,700 | $149,900 |
| 2021 | $6,412 | $211,600 | $61,700 | $149,900 |
| 2020 | $11,809 | $211,600 | $61,700 | $149,900 |
| 2019 | $4,992 | $211,600 | $61,700 | $149,900 |
| 2018 | $6,125 | $211,600 | $61,700 | $149,900 |
| 2017 | $0 | $211,600 | $61,700 | $149,900 |
| 2016 | $1,842 | $211,600 | $61,700 | $149,900 |
| 2015 | -- | $211,600 | $61,700 | $149,900 |
| 2014 | -- | $207,400 | $57,500 | $149,900 |
Property History
| Date | Event | Price | Change | Sq Ft Price |
|---|---|---|---|---|
| 06/08/2025 06/08/25 | Price Changed | $385,000 | -2.5% | $147 / Sq Ft |
| 05/21/2025 05/21/25 | Price Changed | $395,000 | -6.5% | $151 / Sq Ft |
| 05/16/2025 05/16/25 | Price Changed | $422,500 | -2.9% | $162 / Sq Ft |
| 04/25/2025 04/25/25 | Price Changed | $435,000 | -2.2% | $166 / Sq Ft |
| 04/07/2025 04/07/25 | Price Changed | $445,000 | -8.2% | $170 / Sq Ft |
| 11/08/2024 11/08/24 | Price Changed | $485,000 | -2.0% | $185 / Sq Ft |
| 10/08/2024 10/08/24 | For Sale | $495,000 | +37.9% | $189 / Sq Ft |
| 01/22/2020 01/22/20 | Sold | $359,000 | +2.6% | $137 / Sq Ft |
| 12/09/2019 12/09/19 | Pending | -- | -- | -- |
| 11/07/2019 11/07/19 | For Sale | $350,000 | -- | $134 / Sq Ft |
Purchase History
| Date | Type | Sale Price | Title Company |
|---|---|---|---|
| Deed | $215,000 | None Available | |
| Warranty Deed | -- | None Available | |
| Deed | $265,800 | -- | |
| Deed | $5,000 | -- | |
| Deed | $155,000 | William Young |
Mortgage History
| Date | Status | Loan Amount | Loan Type |
|---|---|---|---|
| Open | $17,558 | FHA | |
| Open | $87,791 | FHA | |
| Open | $351,164 | FHA | |
| Closed | $207,500 | Unknown | |
| Previous Owner | $85,000 | Stand Alone Second | |
| Previous Owner | $176,000 | New Conventional |
Similar Homes in the area
Source: Global MLS
MLS Number: 202426610
APN: 013489-073-000-0002-025-000-0000
- 93 Font Grove Rd
- 20 N Helderberg Pkwy
- 6 Mayfair Dr
- 0 Maple Rd Unit 202521506
- 1717 New Scotland Rd
- 1575 New Scotland Rd
- 40 Surrey Mall
- 24 Heldervue Ave
- 10 Cygnet Cir
- 44 Couse Ln
- 6 Grove St
- 1471 New Scotland Rd
- 4 Greenwood Ln
- 618 Kenwood Ave
- 616 Kenwood Ave
- 614 Kenwood Ave
- 612 Kenwood Ave
- 39 Frederick Place
- 47 Tekakwitha Rd
- 42 Brockley Dr
- 1499 New Scotland Rd Unit 2
- 63 Mansion Blvd
- 26 Meadowbrook Dr
- 494 Kenwood Ave Unit B2L
- 47 Meadowbrook Dr
- 1 Juniper Dr
- 6 Parker Mathusa Place
- 7 Reinemann St
- 301 Kenwood Ave Unit 2
- 11 Farnsworth Dr
- 212 Schoolhouse Rd Unit 2
- 1 Colatosti Place
- 39 Governor Cir
- 6228 Riitano Ln
- 55 Woodlake Rd
- 26 Patricia Ln Unit B
- 4 Ives St
- 1700 Western Ave
- 766 New Scotland Ave
- 654 Feura Bush Rd
