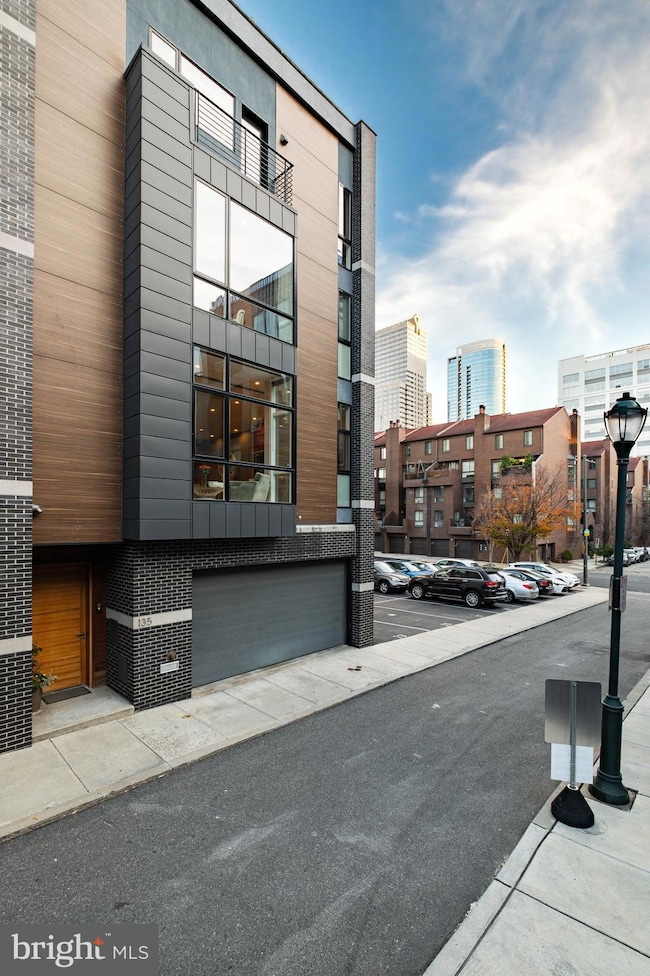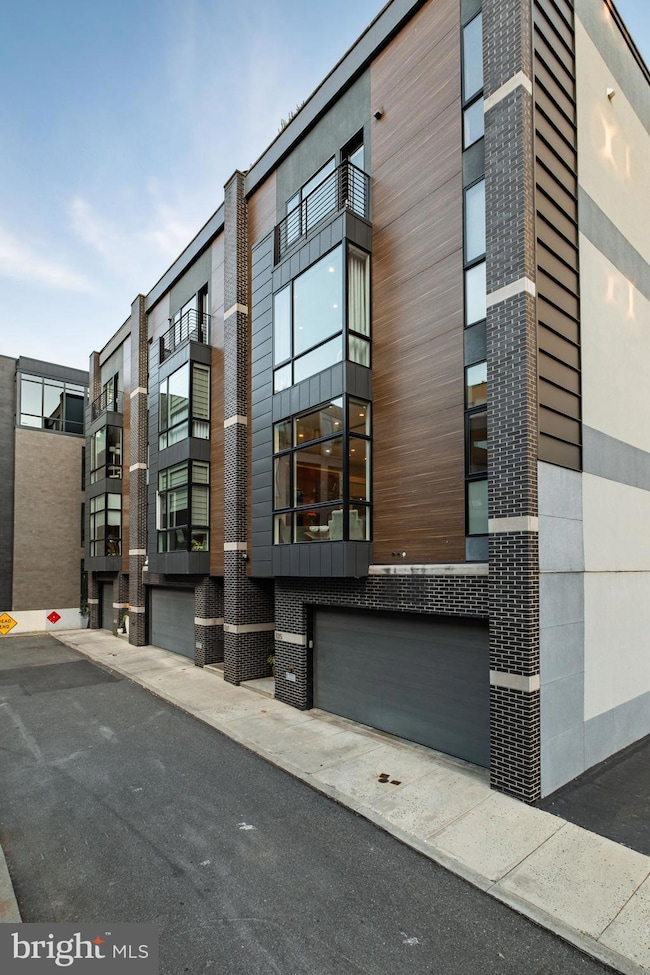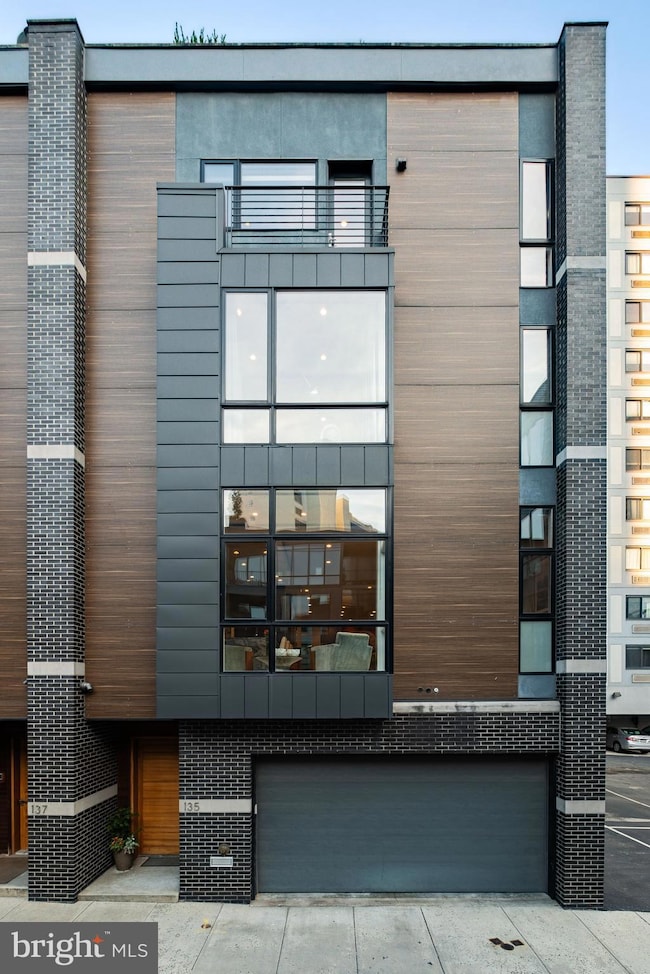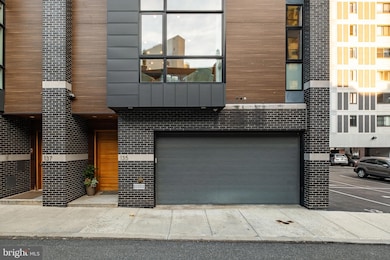
135 N Croskey St Philadelphia, PA 19103
Logan Square NeighborhoodHighlights
- Contemporary Architecture
- 5-minute walk to 22Nd Street
- No HOA
- Wood Flooring
- 1 Fireplace
- Home Gym
About This Home
As of May 2025Discover an extraordinary end-unit custom townhome, exceptional in size at 28 feet wide and 58 feet long, offering over 4,700 square feet of unmatched luxury and comfort. This unique gem is located in the Greenfield School District and features two remarkable outdoor spaces, perfect for hosting unforgettable gatherings. With 10-foot ceilings and abundant natural light, the home is nestled on a peaceful dead-end street within the Logan Square neighborhood, just a 10-minute stroll from the vibrant Rittenhouse Square and the scenic Schuylkill River Trail, close to museums, local grocery stores, and charming neighborhood spots.Experience exceptional living in this remarkable residence, which includes a two-car garage and a custom five-stop elevator for ultimate convenience. A stunning floating staircase connects all five levels, featuring five spacious bedrooms, 4.5 baths, and expansive living and dining areas seamlessly transitioning to beautiful outdoor spaces enhanced by a whole-house Sonos system. This home radiates serenity and joy, providing incredible opportunities for relaxation and entertainment by the fireplace.The state-of-the-art kitchen is a culinary oasis, showcasing rare European cabinetry and top-of-the-line appliances. A gorgeous deck offers breathtaking views of the Philadelphia skyline. The primary suite, occupying the entire third floor, is a sanctuary of comfort, complete with a generous sitting room/office, ample closet space, and a lavish bathroom featuring a soaking tub and walk-in shower.On the fourth level, a family lounge/playroom separates two bedrooms with full baths, and an oversized laundry area creates an atmosphere of ease. Ascend to the Pilot House, which is equipped with a mini kitchen that includes a full-size refrigerator, dishwasher, storage, sink, and a powder room. This leads to an expansive, recently renovated, zero-maintenance roof deck. This inspiring space features a second grilling area, a pergola, and a grand dining area, all offering stunning views of the Philadelphia skyline.From the exquisitely signature interior concept to the captivating outdoor spaces, this end-unit townhouse embodies urban sophistication and elegance. It delivers a truly extraordinary living experience in a serene and convenient setting. This property also comes with a 10-year new stucco warranty.
Townhouse Details
Home Type
- Townhome
Est. Annual Taxes
- $28,263
Year Built
- Built in 2014
Lot Details
- 1,596 Sq Ft Lot
- Lot Dimensions are 28.00 x 58.00
- East Facing Home
- Property is in excellent condition
Parking
- 2 Car Direct Access Garage
- Oversized Parking
- Electric Vehicle Home Charger
- Parking Storage or Cabinetry
- Front Facing Garage
- Garage Door Opener
- Secure Parking
Home Design
- Contemporary Architecture
- Flat Roof Shape
- Slab Foundation
- Masonry
Interior Spaces
- 4,796 Sq Ft Home
- Property has 4 Levels
- Paneling
- Brick Wall or Ceiling
- Ceiling height of 9 feet or more
- 1 Fireplace
- Home Gym
Flooring
- Wood
- Ceramic Tile
Bedrooms and Bathrooms
Accessible Home Design
- Accessible Elevator Installed
- Garage doors are at least 85 inches wide
Utilities
- Central Air
- Heating System Uses Natural Gas
- Radiant Heating System
- Natural Gas Water Heater
Listing and Financial Details
- Tax Lot 334
- Assessor Parcel Number 083108705
Community Details
Overview
- No Home Owners Association
- 1 Elevator
- Built by Atrium Design Group
- Logan Square Subdivision
Pet Policy
- Pets Allowed
Ownership History
Purchase Details
Home Financials for this Owner
Home Financials are based on the most recent Mortgage that was taken out on this home.Purchase Details
Home Financials for this Owner
Home Financials are based on the most recent Mortgage that was taken out on this home.Purchase Details
Home Financials for this Owner
Home Financials are based on the most recent Mortgage that was taken out on this home.Purchase Details
Similar Homes in Philadelphia, PA
Home Values in the Area
Average Home Value in this Area
Purchase History
| Date | Type | Sale Price | Title Company |
|---|---|---|---|
| Special Warranty Deed | $2,295,000 | None Listed On Document | |
| Interfamily Deed Transfer | -- | Crescent Abstract Llc | |
| Deed | $1,850,000 | None Available | |
| Deed | -- | None Available |
Mortgage History
| Date | Status | Loan Amount | Loan Type |
|---|---|---|---|
| Open | $1,836,000 | New Conventional | |
| Previous Owner | $638,000 | New Conventional | |
| Previous Owner | $643,000 | Adjustable Rate Mortgage/ARM | |
| Previous Owner | $160,000 | Adjustable Rate Mortgage/ARM | |
| Previous Owner | $1,295,000 | Adjustable Rate Mortgage/ARM | |
| Previous Owner | $900,000 | Future Advance Clause Open End Mortgage |
Property History
| Date | Event | Price | Change | Sq Ft Price |
|---|---|---|---|---|
| 05/09/2025 05/09/25 | Sold | $2,295,000 | -6.3% | $479 / Sq Ft |
| 03/07/2025 03/07/25 | Pending | -- | -- | -- |
| 01/09/2025 01/09/25 | For Sale | $2,450,000 | +32.4% | $511 / Sq Ft |
| 02/26/2014 02/26/14 | Sold | $1,850,000 | -7.0% | -- |
| 11/22/2013 11/22/13 | Pending | -- | -- | -- |
| 03/19/2013 03/19/13 | Price Changed | $1,990,000 | 0.0% | -- |
| 03/19/2013 03/19/13 | For Sale | $1,990,000 | +7.6% | -- |
| 03/14/2013 03/14/13 | Off Market | $1,850,000 | -- | -- |
| 09/10/2012 09/10/12 | For Sale | $2,350,000 | -- | -- |
Tax History Compared to Growth
Tax History
| Year | Tax Paid | Tax Assessment Tax Assessment Total Assessment is a certain percentage of the fair market value that is determined by local assessors to be the total taxable value of land and additions on the property. | Land | Improvement |
|---|---|---|---|---|
| 2025 | $38,254 | $2,019,100 | $403,820 | $1,615,280 |
| 2024 | $38,254 | $2,019,100 | $403,820 | $1,615,280 |
| 2023 | $7,651 | $2,732,800 | $546,560 | $2,186,240 |
| 2022 | $10,901 | $546,560 | $546,560 | $0 |
| 2021 | $10,901 | $0 | $0 | $0 |
| 2020 | $10,901 | $2,732,800 | $778,763 | $1,954,037 |
| 2019 | $10,549 | $0 | $0 | $0 |
| 2018 | $7,992 | $0 | $0 | $0 |
| 2017 | $7,992 | $0 | $0 | $0 |
| 2016 | $890 | $0 | $0 | $0 |
| 2015 | $852 | $0 | $0 | $0 |
| 2014 | -- | $63,600 | $63,600 | $0 |
| 2012 | -- | $32,000 | $32,000 | $0 |
Agents Affiliated with this Home
-
Bruno Pouget

Seller's Agent in 2025
Bruno Pouget
Compass RE
(215) 990-9525
1 in this area
51 Total Sales
-
Brett Caspi

Seller Co-Listing Agent in 2025
Brett Caspi
Compass RE
(516) 633-6106
2 in this area
50 Total Sales
-
Algernong Allen

Buyer's Agent in 2025
Algernong Allen
KW Empower
(267) 934-5551
2 in this area
164 Total Sales
-
Nancy Alperin

Seller's Agent in 2014
Nancy Alperin
MAXWELL REALTY COMPANY
(215) 620-0099
4 in this area
160 Total Sales
-
Kim Adu

Buyer's Agent in 2014
Kim Adu
Keller Williams Main Line
(267) 777-8355
3 in this area
43 Total Sales
Map
Source: Bright MLS
MLS Number: PAPH2419628
APN: 083108705
- 137 N 22nd St
- 108 N Van Pelt St
- 2203 Race St
- 116 N Croskey St
- 2213 25 Race St Unit 202
- 2213 25 Race St Unit 209
- 2130 Spring St
- 214-30 N 22nd St Unit DR11L
- 2301 Cherry St Unit 14E
- 2301 Cherry St Unit 3A
- 2301 Cherry St Unit 4P
- 237 35 N 23rd St Unit 1
- 2200 28 Arch St Unit 409
- 2200 28 Arch St Unit 514
- 2200 28 Arch St Unit 503
- 2200 28 Arch St Unit 1011
- 2200 Arch St Unit 1208
- 2200 Arch St Unit 1204
- 2200 Arch St Unit 1205
- 2025 Arch St Unit A






