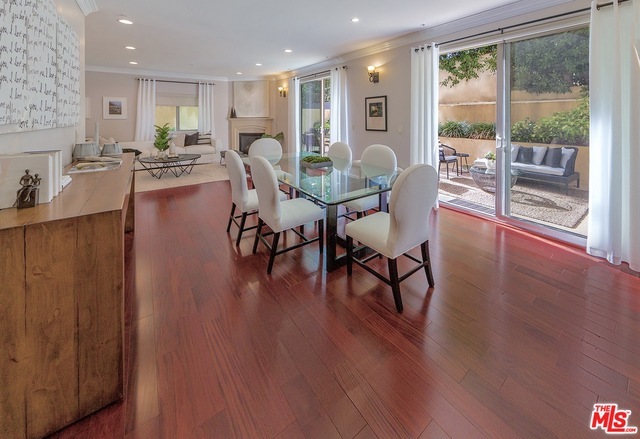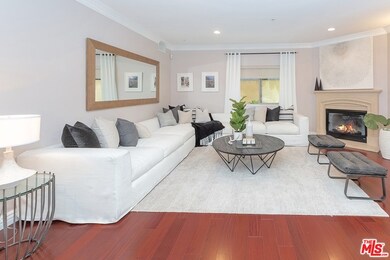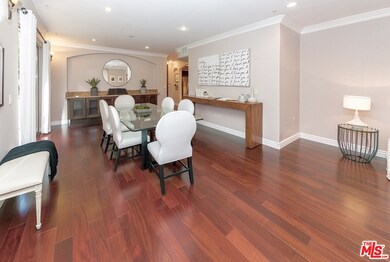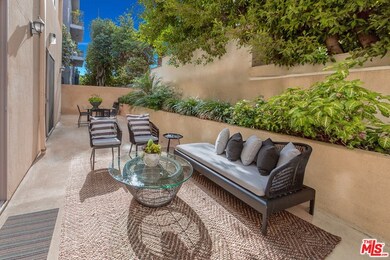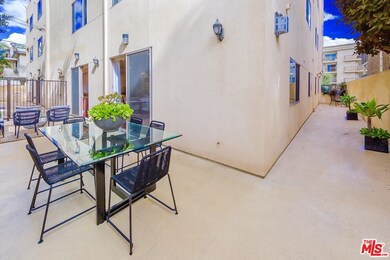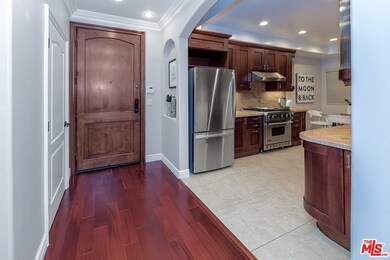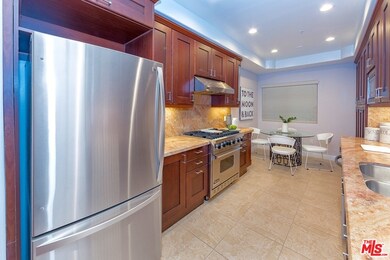
135 S Swall Dr Unit 103 Los Angeles, CA 90048
Beverly Grove NeighborhoodHighlights
- Fitness Center
- Contemporary Architecture
- Breakfast Area or Nook
- West Hollywood Elementary School Rated A-
- Wood Flooring
- Double Vanity
About This Home
As of August 2023Impressive 3 bedroom 2.5 bath rear corner unit with the best of California indoor/outdoor living & an enormous wrap-around patio ideal for entertaining! Great location, functional/open floor plan, spacious eat-in gourmet kitchen w/ Viking Stove, Vera Gold counters & Italian cabinetry. Master bedroom boasts 2 walk-in closets, luxurious spa-like master bathroom w/large shower, soaking tub, and double sinks. All baths feature Italian Noche counter-tops. New hardwood floors and carpet in the bedrooms. In-unit laundry closet, gas fireplace & 2 parking spaces. The building has Secured Access, Fitness Center & Earthquake Insurance. Great Location! 2 blocks from Robertson's trendy restaurants & shopping, Beverly Hills adjacent, a short walk to the Beverly Center, West Hollywood night life, Bristol Farms & Cedar Sinai. (Gated outdoor patio not deeded to the unit. Seller & sellers agent do not guarantee, square footage, lot size, or any other details. Buyer to verify all and satisfy themselves.)
Property Details
Home Type
- Condominium
Est. Annual Taxes
- $16,772
Year Built
- Built in 2009
HOA Fees
Parking
- 2 Car Garage
- Automatic Gate
- Parking Garage Space
Home Design
- Contemporary Architecture
Interior Spaces
- 1,940 Sq Ft Home
- Living Room with Fireplace
- Dining Area
- Alarm System
- Laundry closet
Kitchen
- Breakfast Area or Nook
- Oven or Range
- <<microwave>>
- Dishwasher
- Disposal
Flooring
- Wood
- Carpet
- Ceramic Tile
Bedrooms and Bathrooms
- 3 Bedrooms
- Walk-In Closet
- Powder Room
- 3 Full Bathrooms
- Double Vanity
Additional Features
- Open Patio
- Central Heating
Listing and Financial Details
- Assessor Parcel Number 4335-011-042
Community Details
Overview
- Association fees include building and grounds, earthquake insurance, insurance, maintenance paid, sewer, trash, water
- 14 Units
Recreation
- Fitness Center
Pet Policy
- Pets Allowed
Security
- Carbon Monoxide Detectors
- Fire and Smoke Detector
- Fire Sprinkler System
Ownership History
Purchase Details
Home Financials for this Owner
Home Financials are based on the most recent Mortgage that was taken out on this home.Purchase Details
Purchase Details
Home Financials for this Owner
Home Financials are based on the most recent Mortgage that was taken out on this home.Purchase Details
Purchase Details
Home Financials for this Owner
Home Financials are based on the most recent Mortgage that was taken out on this home.Purchase Details
Purchase Details
Home Financials for this Owner
Home Financials are based on the most recent Mortgage that was taken out on this home.Purchase Details
Purchase Details
Home Financials for this Owner
Home Financials are based on the most recent Mortgage that was taken out on this home.Similar Homes in the area
Home Values in the Area
Average Home Value in this Area
Purchase History
| Date | Type | Sale Price | Title Company |
|---|---|---|---|
| Grant Deed | $1,380,000 | Clearmark Title | |
| Interfamily Deed Transfer | -- | None Available | |
| Interfamily Deed Transfer | -- | First American Title Co | |
| Interfamily Deed Transfer | -- | None Available | |
| Grant Deed | $1,360,000 | Old Republic Title | |
| Interfamily Deed Transfer | -- | None Available | |
| Grant Deed | $1,250,000 | Chicago Title Company | |
| Interfamily Deed Transfer | -- | None Available | |
| Grant Deed | -- | Chicago Title |
Mortgage History
| Date | Status | Loan Amount | Loan Type |
|---|---|---|---|
| Open | $780,000 | New Conventional | |
| Previous Owner | $1,000,000 | New Conventional | |
| Previous Owner | $1,020,000 | New Conventional | |
| Previous Owner | $300,000 | New Conventional | |
| Previous Owner | $400,000 | Purchase Money Mortgage |
Property History
| Date | Event | Price | Change | Sq Ft Price |
|---|---|---|---|---|
| 08/29/2023 08/29/23 | Sold | $1,380,000 | -13.5% | $711 / Sq Ft |
| 08/08/2023 08/08/23 | Pending | -- | -- | -- |
| 05/22/2023 05/22/23 | Price Changed | $1,595,000 | -5.9% | $822 / Sq Ft |
| 05/02/2023 05/02/23 | Price Changed | $1,695,000 | -3.1% | $874 / Sq Ft |
| 04/14/2023 04/14/23 | For Sale | $1,750,000 | +28.7% | $902 / Sq Ft |
| 01/31/2019 01/31/19 | Sold | $1,360,000 | +0.7% | $701 / Sq Ft |
| 01/07/2019 01/07/19 | For Sale | $1,350,000 | +8.0% | $696 / Sq Ft |
| 05/27/2014 05/27/14 | Sold | $1,250,000 | -3.8% | $644 / Sq Ft |
| 05/09/2014 05/09/14 | Pending | -- | -- | -- |
| 03/31/2014 03/31/14 | For Sale | $1,299,950 | 0.0% | $670 / Sq Ft |
| 04/23/2013 04/23/13 | Rented | $4,500 | 0.0% | -- |
| 04/23/2013 04/23/13 | Under Contract | -- | -- | -- |
| 04/08/2013 04/08/13 | For Rent | $4,500 | -- | -- |
Tax History Compared to Growth
Tax History
| Year | Tax Paid | Tax Assessment Tax Assessment Total Assessment is a certain percentage of the fair market value that is determined by local assessors to be the total taxable value of land and additions on the property. | Land | Improvement |
|---|---|---|---|---|
| 2024 | $16,772 | $1,380,000 | $752,600 | $627,400 |
| 2023 | $18,541 | $1,534,616 | $857,800 | $676,816 |
| 2022 | $17,670 | $1,504,527 | $840,981 | $663,546 |
| 2021 | $17,532 | $1,475,028 | $824,492 | $650,536 |
| 2020 | $16,758 | $1,387,200 | $775,200 | $612,000 |
| 2019 | $16,242 | $1,373,642 | $879,131 | $494,511 |
| 2018 | $16,201 | $1,346,709 | $861,894 | $484,815 |
| 2016 | $15,484 | $1,294,417 | $828,427 | $465,990 |
| 2015 | $15,338 | $1,274,975 | $815,984 | $458,991 |
| 2014 | $12,120 | $982,211 | $840,396 | $141,815 |
Agents Affiliated with this Home
-
Jade Mills

Seller's Agent in 2023
Jade Mills
Coldwell Banker Realty
(949) 723-4633
3 in this area
156 Total Sales
-
Alexis LaMontagna

Seller Co-Listing Agent in 2023
Alexis LaMontagna
Coldwell Banker Realty
(310) 280-8080
2 in this area
48 Total Sales
-
K
Buyer's Agent in 2023
Kim Mac Donald
No Firm Affiliation
-
Arrik Weathers

Seller's Agent in 2019
Arrik Weathers
First Elite
(310) 880-4979
4 in this area
17 Total Sales
-
Baron Steinbrecher

Buyer's Agent in 2019
Baron Steinbrecher
The Agency
(424) 230-3700
1 in this area
8 Total Sales
-
James Harris

Seller's Agent in 2014
James Harris
Carolwood Estates
(310) 733-8038
15 in this area
212 Total Sales
Map
Source: The MLS
MLS Number: 19-420414
APN: 4335-011-042
- 135 S Swall Dr Unit 302
- 141 S Clark Dr Unit 319
- 141 S Clark Dr Unit 326
- 141 S Clark Dr Unit 524
- 141 S Clark Dr Unit 428
- 325 S Swall Dr Unit 304
- 123 S Clark Dr Unit PH1
- 8871 Burton Way Unit 305
- 136 S Clark Dr Unit 2
- 117 S Clark Dr Unit 102
- 118 S Clark Dr Unit 101
- 128 S Almont Dr
- 8963 Burton Way Unit 103
- 9000 W 3rd St Unit 103
- 9000 W 3rd St Unit 204
- 120 N Swall Dr Unit 103
- 107 N Swall Dr Unit 304
- 107 N Swall Dr Unit 302
- 327 N Swall Dr
- 118 N La Peer Dr
